115 Alton Dale Drive, Toney, AL 35773
Local realty services provided by:Better Homes and Gardens Real Estate Southern Branch
115 Alton Dale Drive,Toney, AL 35773
$379,800
- 3 Beds
- 3 Baths
- 2,244 sq. ft.
- Single family
- Active
Listed by: amy steele, wendy dilbeck
Office: legend realty
MLS#:21900609
Source:AL_NALMLS
Price summary
- Price:$379,800
- Price per sq. ft.:$169.25
- Monthly HOA dues:$30
About this home
MOVE-IN READY!!! ***$15,000 YOUR WAY*** Discover A Beautiful New Community Just Minutes From Huntsville Industrial Park, Toyota Motor Manufacturing, Meta (Facebook) Data Center, and Aerojet Rocketdyne. Enjoy easy access to Redstone Arsenal, Cummings Research Park, and HSV Airport via AL Hwy 255 (Research Park Blvd), Hwy 53, or I-565. Community Offers Waterfront Lots, Mature Trees, Corner Lots and Cul-De-Sac Lots With Floor Plans Ranging From 1646 to 3000+ Sq Ft. Apple or Google Maps: 100 Alton Dale Dr 35773 To Get To The Community Model Home Open Thursday-Monday 12-4 Pm. ***some exclusions apply.
Contact an agent
Home facts
- Listing ID #:21900609
- Added:469 day(s) ago
- Updated:February 25, 2026 at 03:38 PM
Rooms and interior
- Bedrooms:3
- Total bathrooms:3
- Full bathrooms:2
- Half bathrooms:1
- Living area:2,244 sq. ft.
Heating and cooling
- Cooling:Central Air, Electric
- Heating:Central Heater, Electric
Structure and exterior
- Building area:2,244 sq. ft.
Schools
- High school:Sparkman
- Middle school:Sparkman
- Elementary school:Madison Cross Roads
Utilities
- Water:Public
- Sewer:Private Sewer
Finances and disclosures
- Price:$379,800
- Price per sq. ft.:$169.25
New listings near 115 Alton Dale Drive
- Open Sat, 8 to 10pmNew
 $285,000Active4 beds 2 baths1,748 sq. ft.
$285,000Active4 beds 2 baths1,748 sq. ft.106 Cedar Lake Road, Toney, AL 35773
MLS# 21910493Listed by: THE CLOSER REAL ESTATE GROUP  $434,849Pending5 beds 4 baths3,200 sq. ft.
$434,849Pending5 beds 4 baths3,200 sq. ft.124 Cowdray Circle, Toney, AL 35773
MLS# 21910449Listed by: DAVIDSON HOMES LLC 4- New
 $234,900Active3 beds 2 baths1,787 sq. ft.
$234,900Active3 beds 2 baths1,787 sq. ft.108 Carillo Lane, Toney, AL 35773
MLS# 21910333Listed by: CRUE REALTY - New
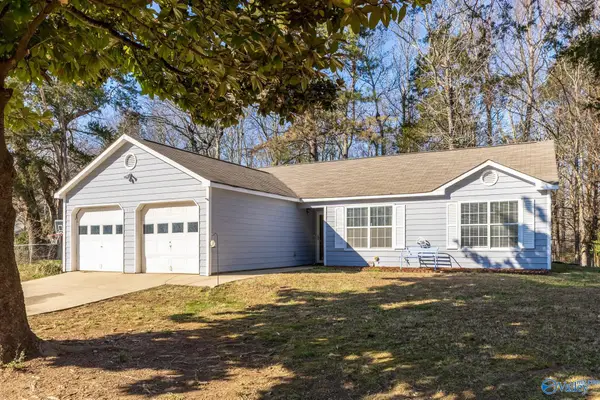 $219,000Active3 beds 2 baths1,281 sq. ft.
$219,000Active3 beds 2 baths1,281 sq. ft.212 Buffalo Creek Drive, Toney, AL 35773
MLS# 21909988Listed by: KELLER WILLIAMS REALTY MADISON - New
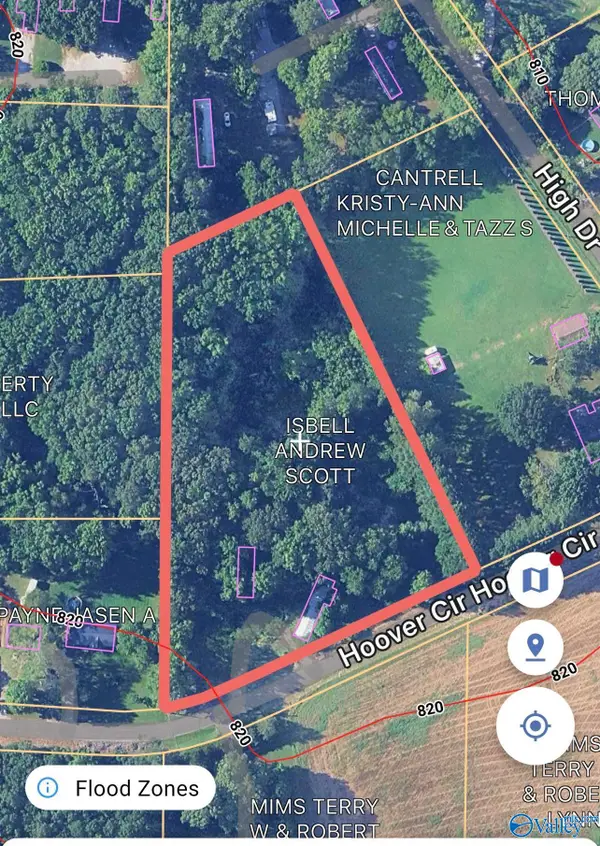 $265,000Active2.98 Acres
$265,000Active2.98 Acres313 Hoover Circle, Toney, AL 35773
MLS# 21910309Listed by: LEGEND REALTY - New
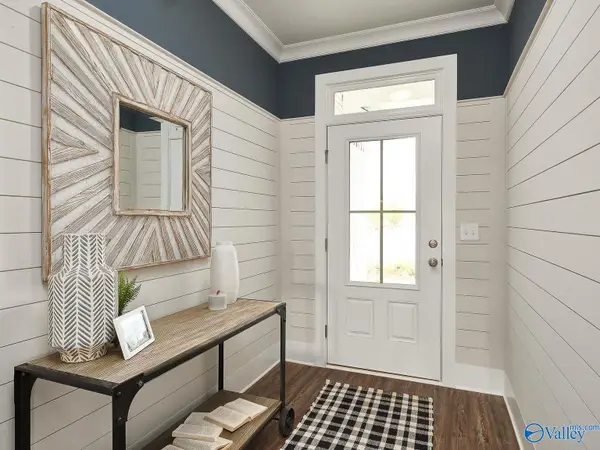 $323,959Active4 beds 3 baths2,136 sq. ft.
$323,959Active4 beds 3 baths2,136 sq. ft.101 Berry Blossom Drive, Toney, AL 35773
MLS# 21910216Listed by: DAVIDSON HOMES LLC 4 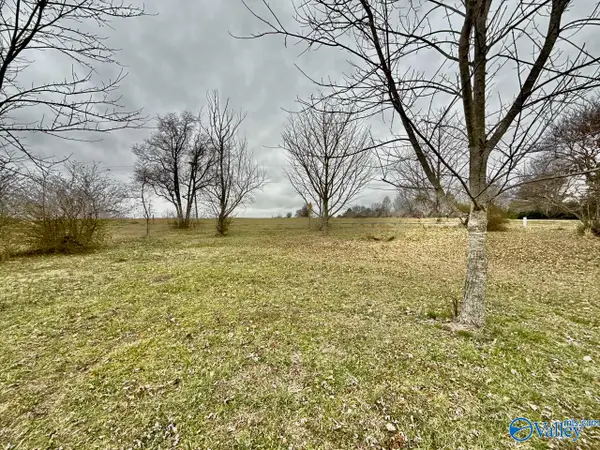 $34,900Pending0.5 Acres
$34,900Pending0.5 AcresLot 9 East Limestone Road, Toney, AL 35773
MLS# 21910139Listed by: SOUTHERN ELITE REALTY HSV- New
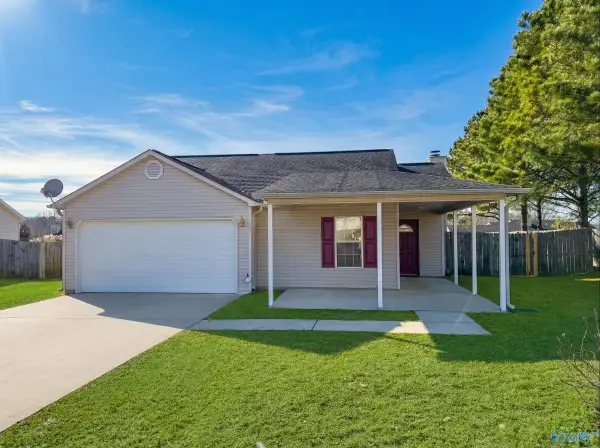 $235,000Active3 beds 2 baths1,230 sq. ft.
$235,000Active3 beds 2 baths1,230 sq. ft.104 Fox Hill Court, Toney, AL 35773
MLS# 21910088Listed by: ELEVATE REALTY - New
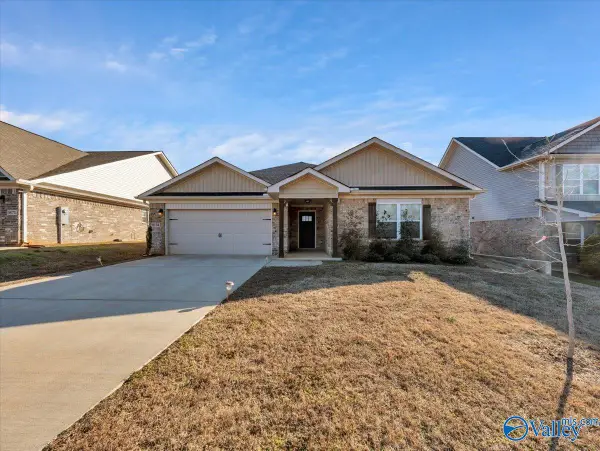 $299,900Active3 beds 2 baths1,837 sq. ft.
$299,900Active3 beds 2 baths1,837 sq. ft.1674 Opp Reynolds Road, Toney, AL 35773
MLS# 21910008Listed by: LEADING EDGE, R.E. GROUP - New
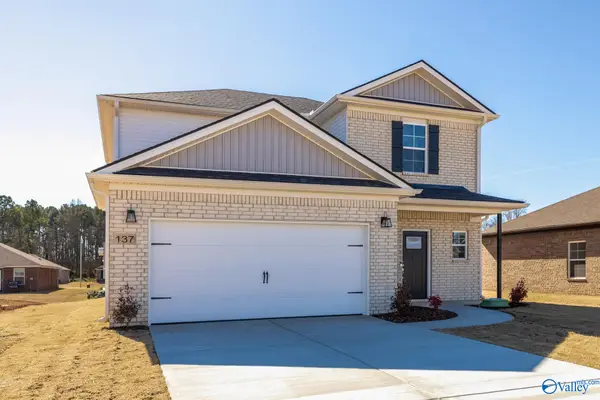 $305,200Active3 beds 3 baths1,755 sq. ft.
$305,200Active3 beds 3 baths1,755 sq. ft.101 Gulf Hills Avenue, Toney, AL 35773
MLS# 21909977Listed by: ACE REALTY

