117 Alton Dale Drive, Toney, AL 35773
Local realty services provided by:Better Homes and Gardens Real Estate Southern Branch
117 Alton Dale Drive,Toney, AL 35773
$389,700
- 4 Beds
- 3 Baths
- 2,935 sq. ft.
- Single family
- Active
Upcoming open houses
- Sun, Jan 1106:00 pm - 10:00 pm
Listed by: amy steele
Office: legend realty
MLS#:21900607
Source:AL_NALMLS
Price summary
- Price:$389,700
- Price per sq. ft.:$132.78
- Monthly HOA dues:$30
About this home
$15,000 Your Way** PLUS Blinds & Refrigerator Included** — MOVE-IN READY! This gorgeous new home is loaded with standout features and designed for modern living. Enjoy an open-concept layout with stainless steel appliances, granite countertops, a stylish tile backsplash, and soft-close cabinetry throughout. Luxury vinyl plank flooring enhances the main living and wet areas, while elegant crown molding and a cozy fireplace add warmth and charm.Additional highlights include a convenient drop zone, a fully sodded lawn with irrigation, and a spacious covered back porch—perfect for relaxing and entertaining. Beautiful water views complete the package! **Exclusions apply - ask for details!
Contact an agent
Home facts
- Listing ID #:21900607
- Added:544 day(s) ago
- Updated:January 11, 2026 at 08:45 PM
Rooms and interior
- Bedrooms:4
- Total bathrooms:3
- Full bathrooms:2
- Half bathrooms:1
- Living area:2,935 sq. ft.
Heating and cooling
- Cooling:Central Air, Electric
- Heating:Central Heater, Electric
Structure and exterior
- Building area:2,935 sq. ft.
- Lot area:0.2 Acres
Schools
- High school:Sparkman
- Middle school:Sparkman
- Elementary school:Madison Cross Roads
Utilities
- Water:Public
- Sewer:Private Sewer
Finances and disclosures
- Price:$389,700
- Price per sq. ft.:$132.78
New listings near 117 Alton Dale Drive
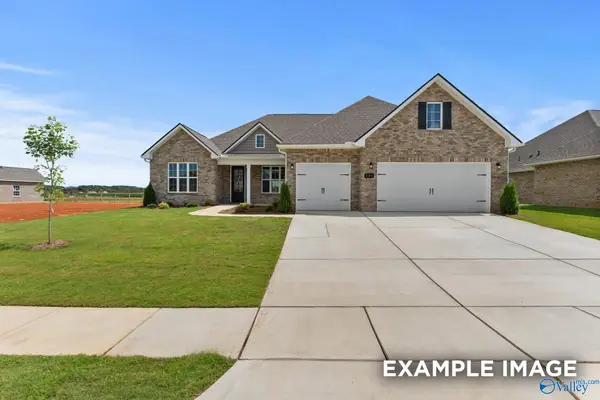 $455,900Pending3 beds 3 baths2,759 sq. ft.
$455,900Pending3 beds 3 baths2,759 sq. ft.137 Sniper Street, Toney, AL 35773
MLS# 21907202Listed by: DAVIDSON HOMES LLC 4 $800,000Active15 Acres
$800,000Active15 Acres15 acres East Limestone Road, Harvest, AL 35749
MLS# 21906380Listed by: TROY ELMORE REALTY & AUCTION- New
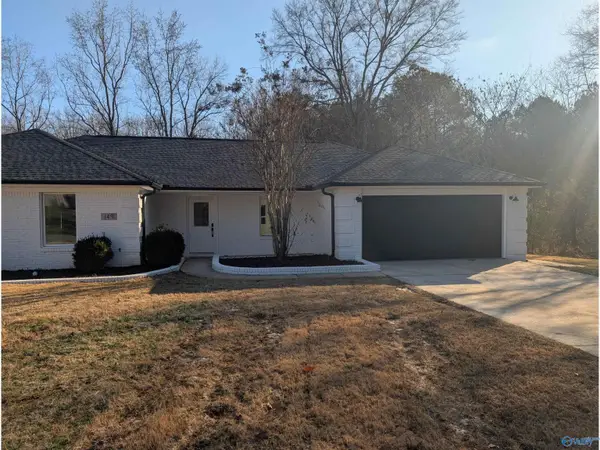 $315,900Active4 beds 3 baths1,906 sq. ft.
$315,900Active4 beds 3 baths1,906 sq. ft.149 Deer Creek Trail, Toney, AL 35773
MLS# 21907192Listed by: BEYCOME BROKERAGE REALTY LLC - Open Sun, 8 to 10pmNew
 $308,000Active3 beds 2 baths1,748 sq. ft.
$308,000Active3 beds 2 baths1,748 sq. ft.100 Beaver Brook Place, Toney, AL 35773
MLS# 21907104Listed by: LEADING EDGE R.E. GROUP-MAD. - New
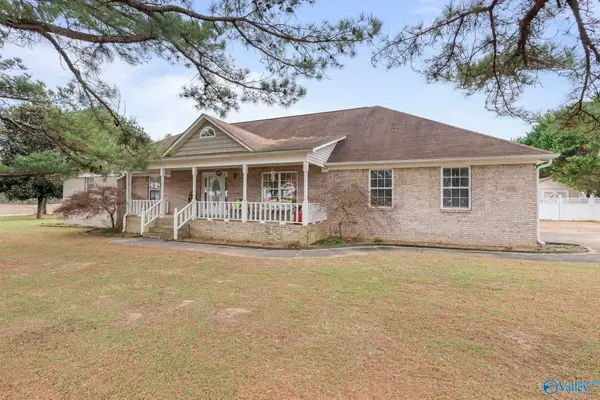 $420,000Active4 beds 3 baths2,953 sq. ft.
$420,000Active4 beds 3 baths2,953 sq. ft.163 Whitt Haven Drive, Toney, AL 35773
MLS# 21906769Listed by: INTOWN PARTNERS - New
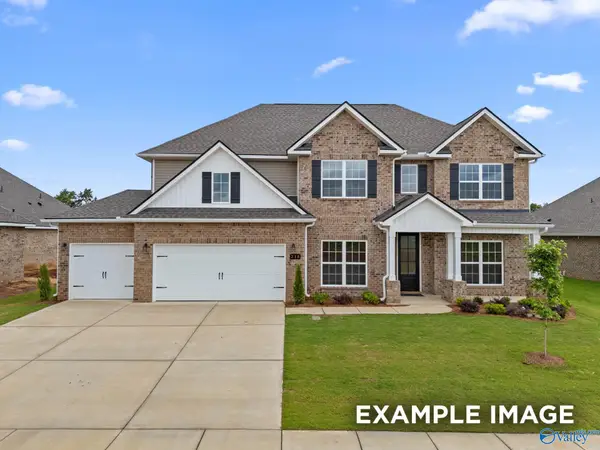 $455,111Active5 beds 4 baths3,199 sq. ft.
$455,111Active5 beds 4 baths3,199 sq. ft.218 Kendall Farms Boulevard, Toney, AL 35773
MLS# 21906855Listed by: DAVIDSON HOMES LLC 4 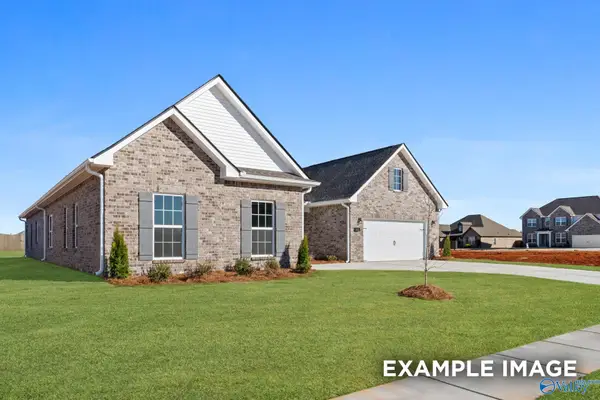 $473,615Pending4 beds 4 baths3,170 sq. ft.
$473,615Pending4 beds 4 baths3,170 sq. ft.125 Sniper Street, Toney, AL 35773
MLS# 21906848Listed by: DAVIDSON HOMES LLC 4- New
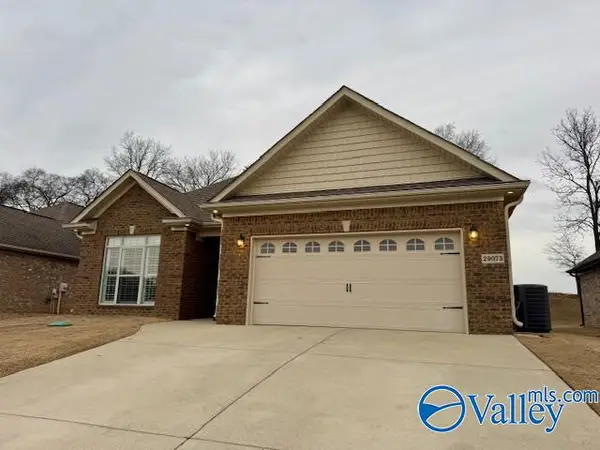 $321,500Active3 beds 2 baths1,604 sq. ft.
$321,500Active3 beds 2 baths1,604 sq. ft.29073 Stonehenge Drive, Toney, AL 35773
MLS# 21906730Listed by: DREAM KEY 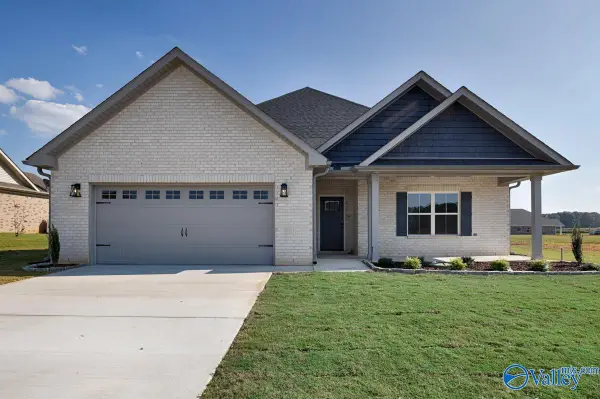 $371,075Pending3 beds 2 baths1,936 sq. ft.
$371,075Pending3 beds 2 baths1,936 sq. ft.206 Maddie Mae Lane, Toney, AL 35773
MLS# 21906705Listed by: LEGEND REALTY- New
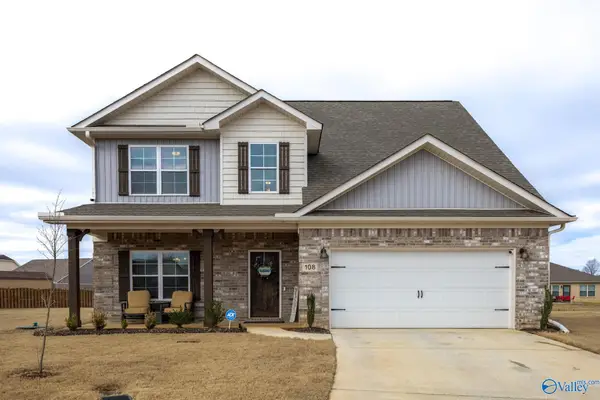 $355,000Active4 beds 3 baths2,234 sq. ft.
$355,000Active4 beds 3 baths2,234 sq. ft.108 Maple Bend Drive, Toney, AL 35773
MLS# 21906657Listed by: MARKET GROUP REAL ESTATE
