29332 Carnaby Lane, Toney, AL 35773
Local realty services provided by:Better Homes and Gardens Real Estate Southern Branch
29332 Carnaby Lane,Toney, AL 35773
$484,000
- 4 Beds
- 3 Baths
- 2,314 sq. ft.
- Single family
- Active
Listed by: beth medley
Office: kw huntsville keller williams
MLS#:21897462
Source:AL_NALMLS
Price summary
- Price:$484,000
- Price per sq. ft.:$209.16
- Monthly HOA dues:$20.83
About this home
Step inside to soaring ceilings, elegant crown molding, and cozy gas-log fireplace that make this home instantly inviting. The flexible front room is ideal for home office or formal dining, while kitchen boasts granite counters, tile backsplash, and stainless appliances. The private owner’s suite is a true retreat, featuring a trey ceiling with shiplap accents, spa-style shower, soaking tub, dual vanities, and walk-in closet. Upstairs adds 3 spacious bedrooms, large guest bath, and tons of storage. Outdoors, enjoy your own serene escape with room to relax, gather, and entertain. This home offers the perfect blend of character, comfort, and convenience—ready for you to make it yours!
Contact an agent
Home facts
- Year built:2022
- Listing ID #:21897462
- Added:113 day(s) ago
- Updated:December 18, 2025 at 03:28 PM
Rooms and interior
- Bedrooms:4
- Total bathrooms:3
- Full bathrooms:2
- Half bathrooms:1
- Living area:2,314 sq. ft.
Heating and cooling
- Cooling:Central Air, Electric
- Heating:Central Heater, Electric
Structure and exterior
- Year built:2022
- Building area:2,314 sq. ft.
- Lot area:0.38 Acres
Schools
- High school:Ardmore
- Middle school:Ardmore (6-12)
- Elementary school:Cedar Hill (K-5)
Utilities
- Water:Public
- Sewer:Septic Tank
Finances and disclosures
- Price:$484,000
- Price per sq. ft.:$209.16
New listings near 29332 Carnaby Lane
- Open Sun, 8 to 10pmNew
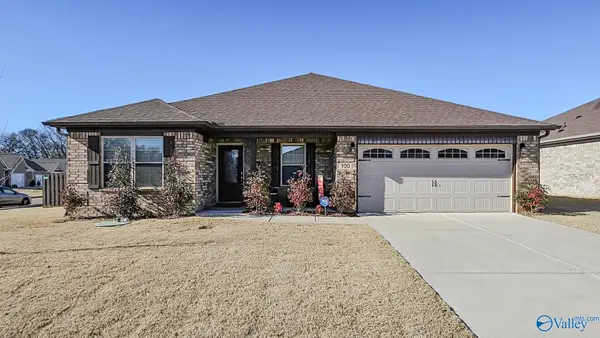 $300,000Active4 beds 2 baths1,748 sq. ft.
$300,000Active4 beds 2 baths1,748 sq. ft.100 Ocean Springs Avenue, Toney, AL 35773
MLS# 21905927Listed by: KW HUNTSVILLE KELLER WILLIAMS - New
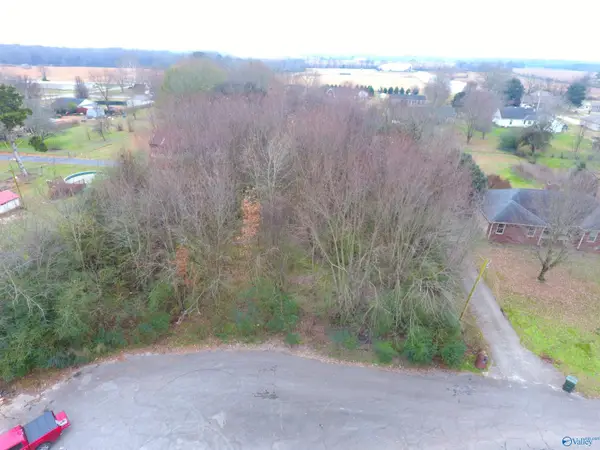 $59,900Active0.92 Acres
$59,900Active0.92 Acres220 Jamie Lane, Toney, AL 35773
MLS# 21905350Listed by: TOMMY PRUETT REAL ESTATE, INC. - New
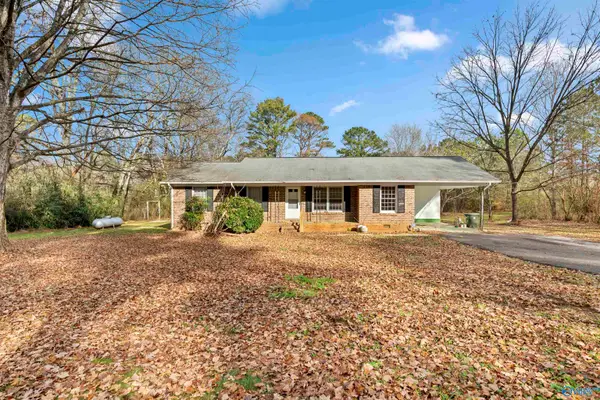 $337,500Active4 beds 2 baths1,840 sq. ft.
$337,500Active4 beds 2 baths1,840 sq. ft.317 Baites Road, Toney, AL 35773
MLS# 21905544Listed by: LEADING EDGE R.E. GROUP-MAD. - Open Sat, 6 to 8pmNew
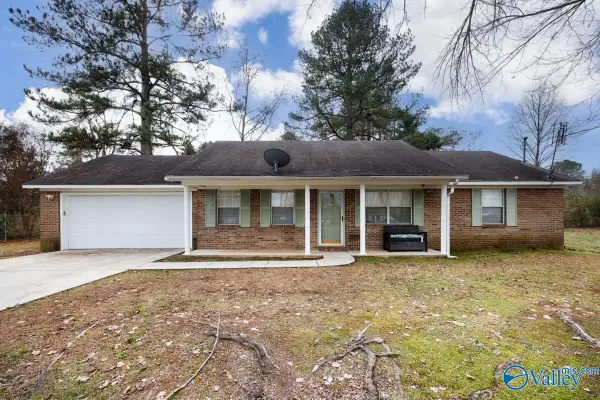 $235,000Active3 beds 2 baths1,196 sq. ft.
$235,000Active3 beds 2 baths1,196 sq. ft.106 Pine Cone Drive, Toney, AL 35773
MLS# 21905552Listed by: CAPSTONE REALTY - New
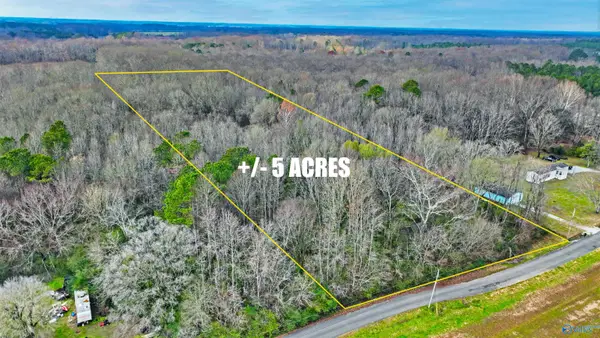 $134,900Active5 Acres
$134,900Active5 Acres294-A Welcome Home Village Road, Toney, AL 35773
MLS# 21905504Listed by: HAMPTON AUCTION & REALTY - New
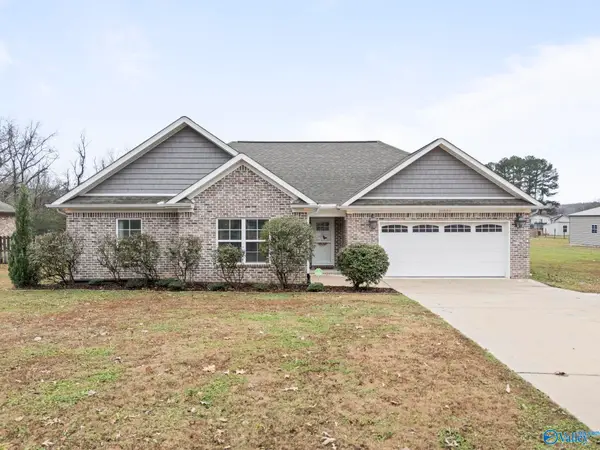 $315,000Active3 beds 2 baths1,732 sq. ft.
$315,000Active3 beds 2 baths1,732 sq. ft.10504 Wall Triana Hwy, Toney, AL 35773
MLS# 21905419Listed by: LEGEND REALTY 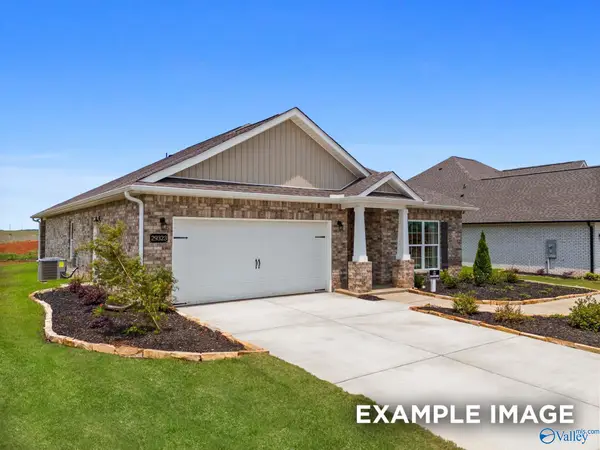 $322,058Active4 beds 2 baths1,964 sq. ft.
$322,058Active4 beds 2 baths1,964 sq. ft.159 Ivy Vine Drive, Toney, AL 35773
MLS# 21905263Listed by: DAVIDSON HOMES LLC 4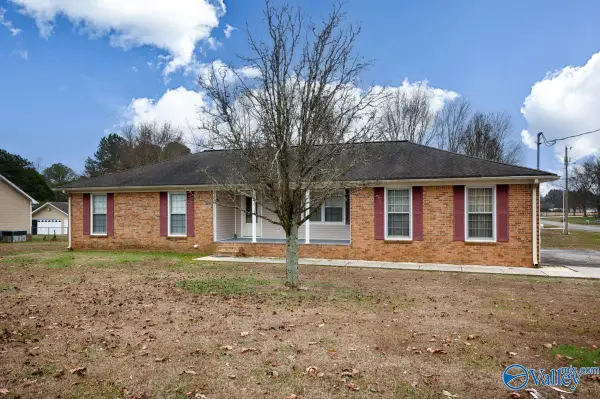 $264,000Active3 beds 2 baths1,540 sq. ft.
$264,000Active3 beds 2 baths1,540 sq. ft.2134 Ready Section Road, Toney, AL 35773
MLS# 21905202Listed by: BUTLER REALTY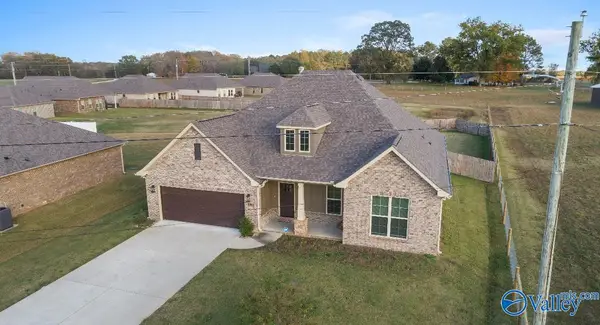 $355,000Active4 beds 2 baths2,377 sq. ft.
$355,000Active4 beds 2 baths2,377 sq. ft.20942 East Limestone Road, Toney, AL 35773
MLS# 21905026Listed by: CIVIL CHOICE REALTY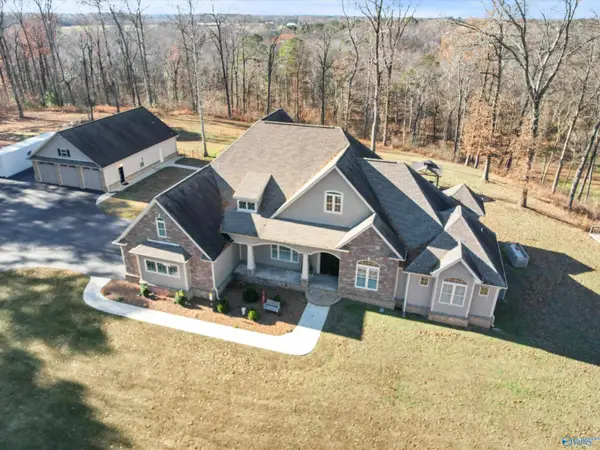 $1,900,000Active4 beds 5 baths4,521 sq. ft.
$1,900,000Active4 beds 5 baths4,521 sq. ft.343 Mccutcheon Lane, Toney, AL 35773
MLS# 21905150Listed by: LEGEND REALTY
