29515 Carnaby Lane, Toney, AL 35773
Local realty services provided by:Better Homes and Gardens Real Estate Southern Branch
29515 Carnaby Lane,Toney, AL 35773
$540,000
- 3 Beds
- 3 Baths
- 2,400 sq. ft.
- Single family
- Pending
Listed by: john steger
Office: newton realty
MLS#:21901002
Source:AL_NALMLS
Price summary
- Price:$540,000
- Price per sq. ft.:$225
- Monthly HOA dues:$20.83
About this home
Under Construction-Beautiful custom 3BR/2.5BA home in Phase 4 of Graystone Estates. All bedrooms down + Safe Room. Open-concept kitchen w/ GE appliance pkg, gas cooktop, electric oven, custom wood cabinets, granite or quartz countertops, and wood shelving in pantry/closets (excl. linen). Hardwood floors in living areas, tile in wet areas, carpet in BR 2 & 3. Crown molding throughout. Tankless water heater. 3-car side-entry garage on oversized lot w/ wooded backdrop. A must-see!THIS ONE IS SOLD BUT CALL TODAY TO SEE ABOUT BUILDING YOUR CUSTOM DREAM HOME ON AN OVERSIZED HOME SITE. Seller is a Licensed AL Real Estate Broker
Contact an agent
Home facts
- Listing ID #:21901002
- Added:87 day(s) ago
- Updated:January 04, 2026 at 08:33 AM
Rooms and interior
- Bedrooms:3
- Total bathrooms:3
- Full bathrooms:2
- Half bathrooms:1
- Living area:2,400 sq. ft.
Heating and cooling
- Cooling:Electric
- Heating:Electric
Structure and exterior
- Building area:2,400 sq. ft.
- Lot area:0.43 Acres
Schools
- High school:Ardmore
- Middle school:Ardmore (6-12)
- Elementary school:Ardmore
Utilities
- Water:Public
- Sewer:Septic Tank
Finances and disclosures
- Price:$540,000
- Price per sq. ft.:$225
New listings near 29515 Carnaby Lane
- New
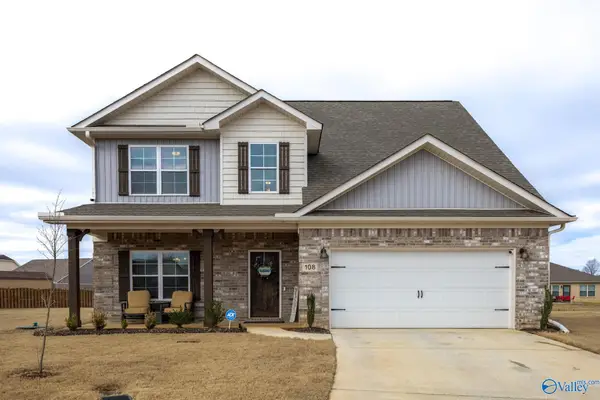 $355,000Active4 beds 3 baths2,234 sq. ft.
$355,000Active4 beds 3 baths2,234 sq. ft.108 Maple Bend Drive, Toney, AL 35773
MLS# 21906657Listed by: MARKET GROUP REAL ESTATE 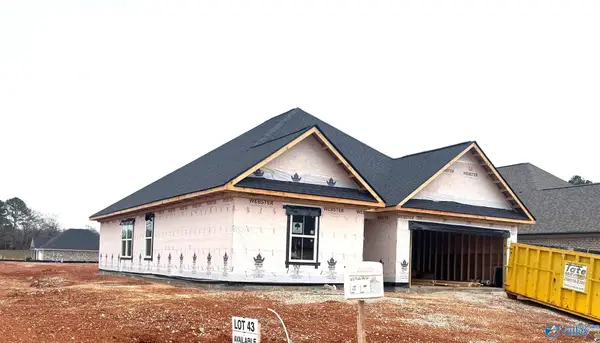 $279,900Pending3 beds 2 baths1,646 sq. ft.
$279,900Pending3 beds 2 baths1,646 sq. ft.203 Maddie Mae Lane, Toney, AL 35773
MLS# 21906623Listed by: LEGEND REALTY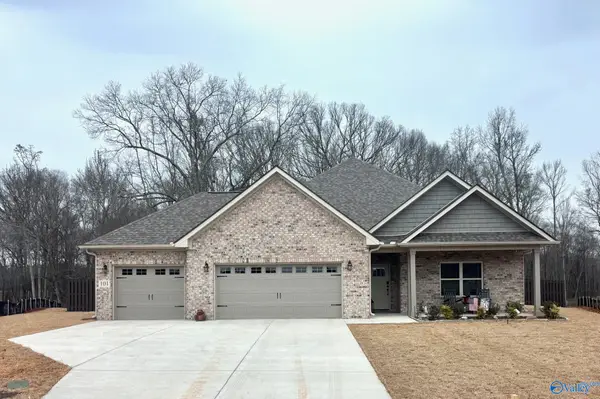 $370,885Pending3 beds 2 baths1,936 sq. ft.
$370,885Pending3 beds 2 baths1,936 sq. ft.101 Buck Crossing Drive, Toney, AL 35773
MLS# 21906614Listed by: LEGEND REALTY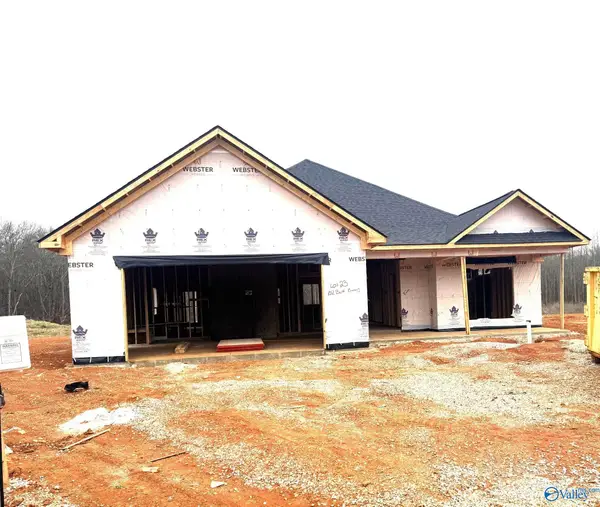 $442,920Pending3 beds 2 baths2,339 sq. ft.
$442,920Pending3 beds 2 baths2,339 sq. ft.102 Buck Crossing Drive, Toney, AL 35773
MLS# 21906619Listed by: LEGEND REALTY- New
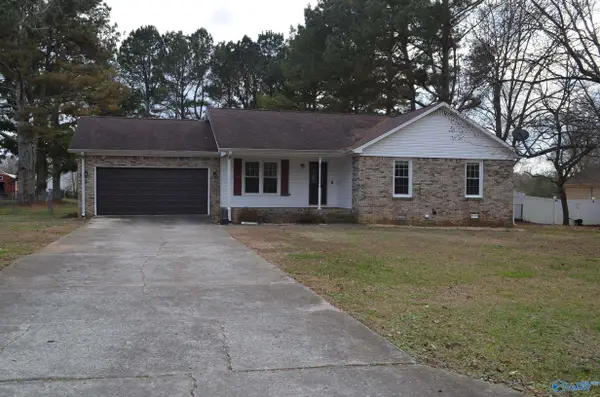 $289,000Active3 beds 2 baths1,400 sq. ft.
$289,000Active3 beds 2 baths1,400 sq. ft.477 Comet Drive, Toney, AL 35773
MLS# 21906381Listed by: ALABAMA FIRST CHOICE REALTY - New
 $800,000Active14 Acres
$800,000Active14 Acres14 acres East Limestone Road, Harvest, AL 35749
MLS# 21906380Listed by: TROY ELMORE REALTY & AUCTION - New
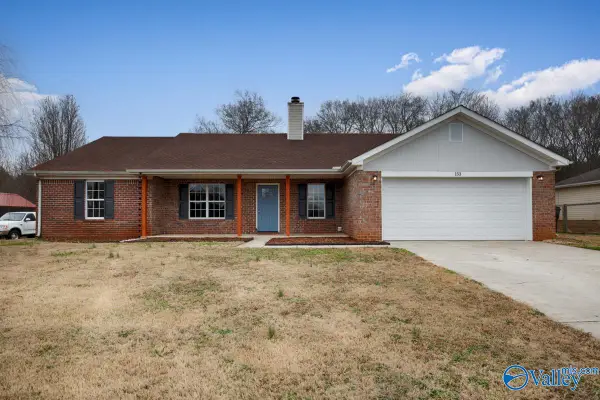 $289,000Active3 beds 2 baths1,661 sq. ft.
$289,000Active3 beds 2 baths1,661 sq. ft.153 Shady Grove Road, Toney, AL 35773
MLS# 21906305Listed by: CAPSTONE REALTY 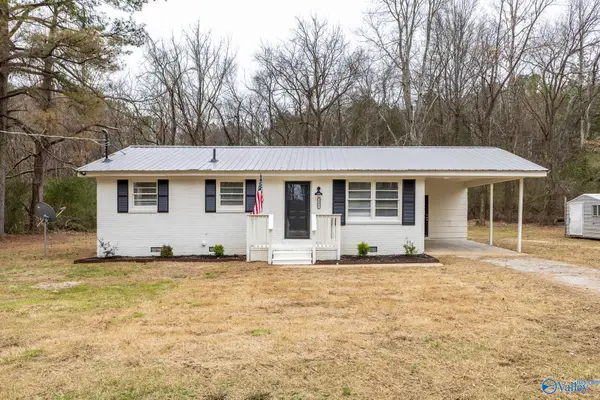 $169,990Pending3 beds 1 baths910 sq. ft.
$169,990Pending3 beds 1 baths910 sq. ft.206 Stewart Road, Toney, AL 35773
MLS# 21906288Listed by: MOOVE REAL ESTATE- Open Sun, 8 to 10pm
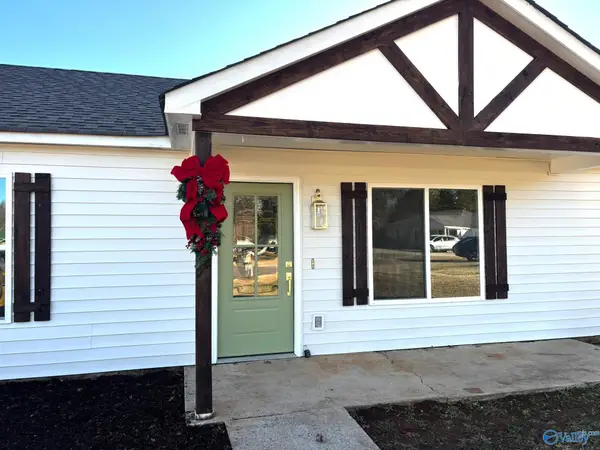 $231,800Active3 beds 2 baths1,180 sq. ft.
$231,800Active3 beds 2 baths1,180 sq. ft.113 Briarbush Court, Toney, AL 35773
MLS# 21906204Listed by: BRICKDRIVEN REALTY MADISON 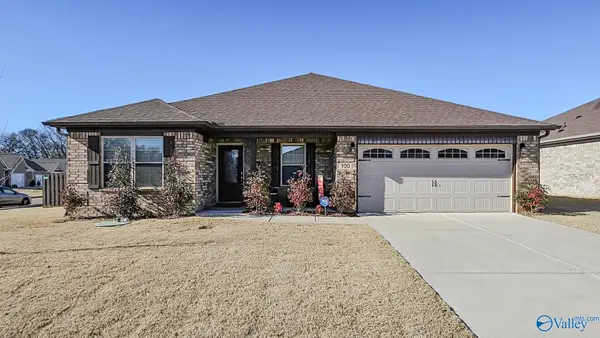 $300,000Active4 beds 2 baths1,748 sq. ft.
$300,000Active4 beds 2 baths1,748 sq. ft.100 Ocean Springs Avenue, Toney, AL 35773
MLS# 21905927Listed by: KW HUNTSVILLE KELLER WILLIAMS
