11 Golden Oak Drive, Trinity, AL 35673
Local realty services provided by:Better Homes and Gardens Real Estate Southern Branch
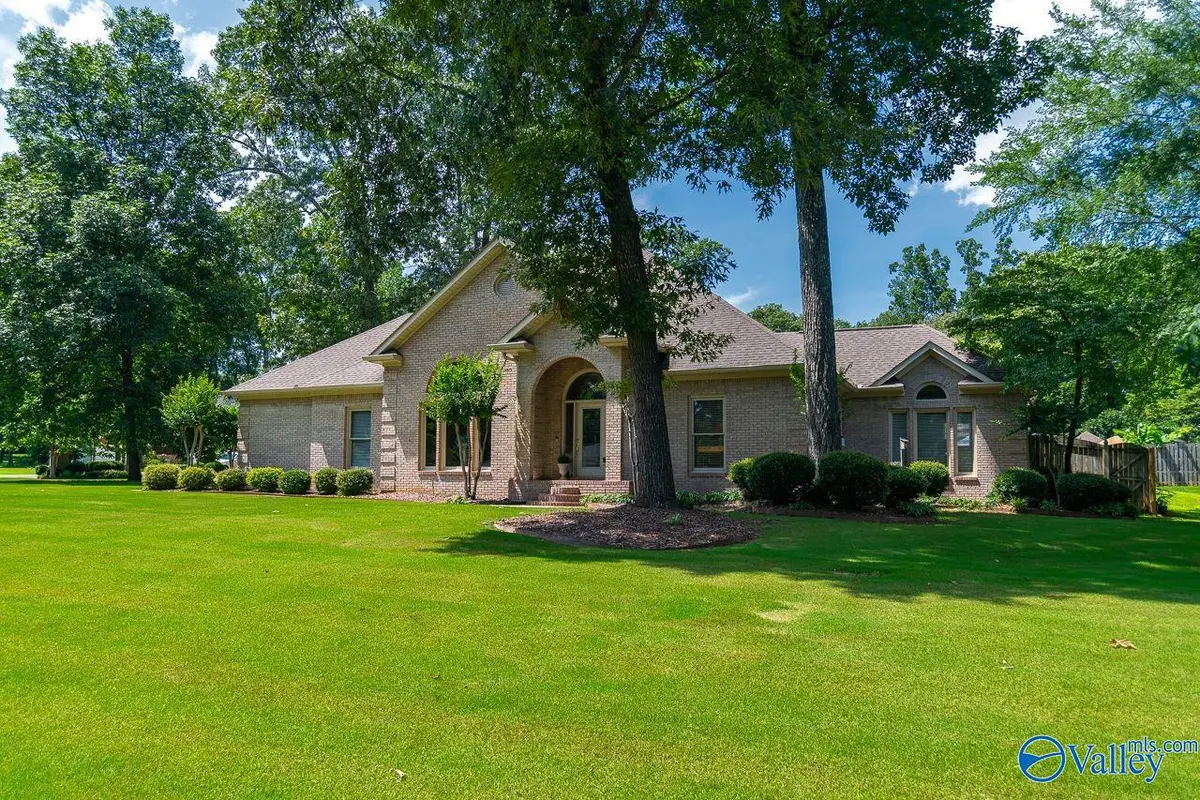
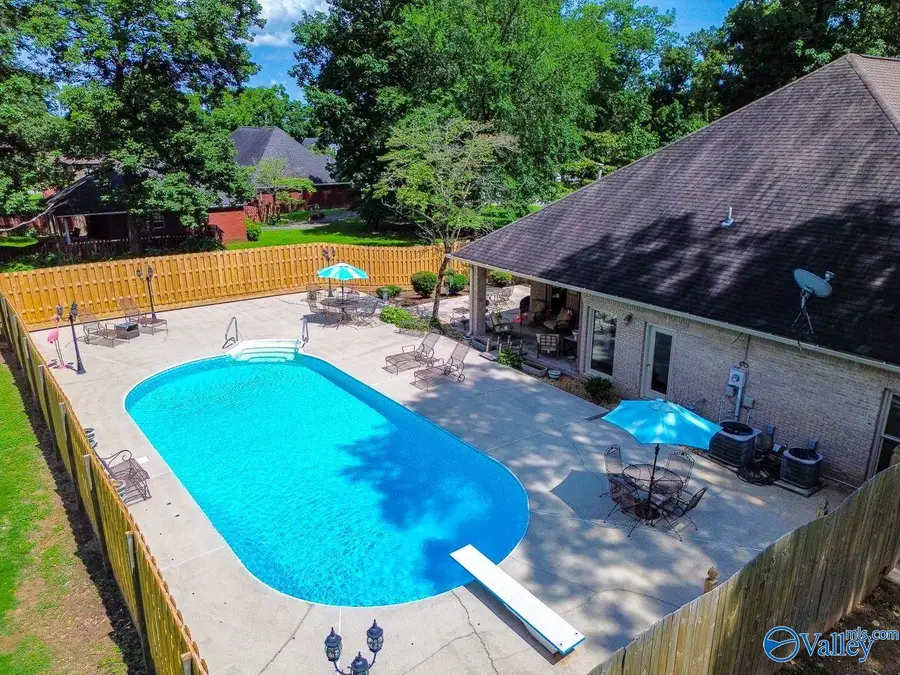
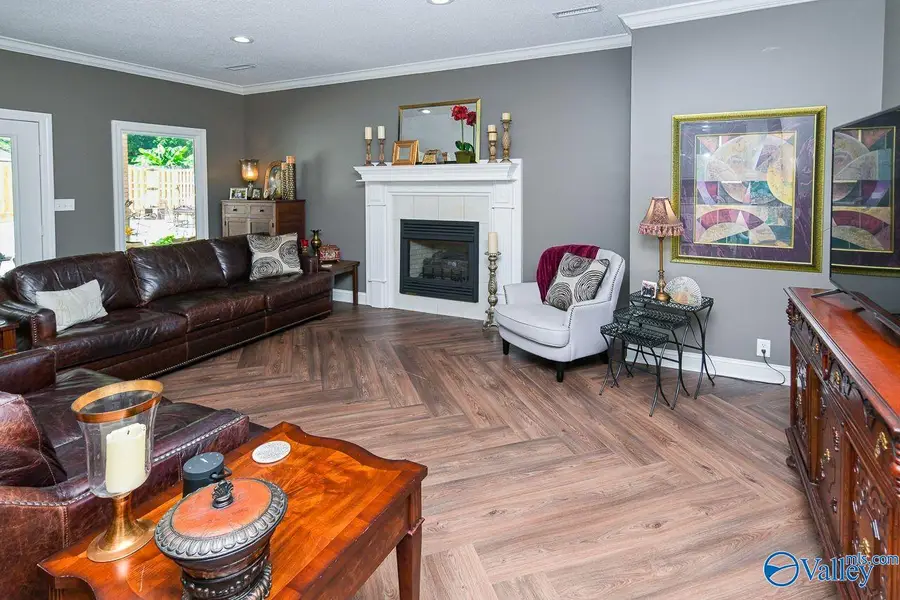
Listed by:bonnie mink
Office:re/max platinum
MLS#:21892355
Source:AL_NALMLS
Price summary
- Price:$459,900
- Price per sq. ft.:$149.8
About this home
BACKYARD PARADISE-Ready for Summertime FUN? Custom inground 18'x42' oval POOL-private backyard w/updated 7' Privacy Fence-covered & open patio for Outdoor gatherings! This 4 BR main level brick home nestled on a corner lot & peaceful community features trey ceilings, gorgeous arch doorways & trim-wood & LVP floors-12' ceilings in LR & DR- Family sized Den w/cozy gas logged fireplace-Private Master Suite complete w/Trey Ceiling-Glamour Bath and HUGE walk in closet-Chef's Kitchen features cabinetry w/pull out drawers-lots of counter space-pantry-breakfast area & eat in bar-3 BRS w/ample closets & LVP flooring-freshly painted thru out-Oversized 2 car side entry Garage has add'l workshop space-
Contact an agent
Home facts
- Year built:1997
- Listing Id #:21892355
- Added:56 day(s) ago
- Updated:August 15, 2025 at 08:39 PM
Rooms and interior
- Bedrooms:4
- Total bathrooms:2
- Full bathrooms:2
- Living area:3,070 sq. ft.
Heating and cooling
- Cooling:Central Air, Electric
- Heating:Central Heater, Natural Gas
Structure and exterior
- Year built:1997
- Building area:3,070 sq. ft.
Schools
- High school:West Morgan
- Middle school:West Morgan
- Elementary school:West Morgan
Utilities
- Water:Public
- Sewer:Septic Tank
Finances and disclosures
- Price:$459,900
- Price per sq. ft.:$149.8
New listings near 11 Golden Oak Drive
- New
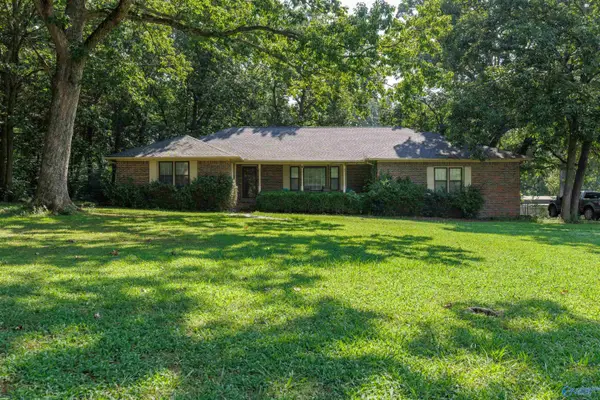 $359,900Active3 beds 3 baths2,168 sq. ft.
$359,900Active3 beds 3 baths2,168 sq. ft.222 Dee Ann Road, Trinity, AL 35673
MLS# 21896347Listed by: MID CITY REAL ESTATE - MADISON 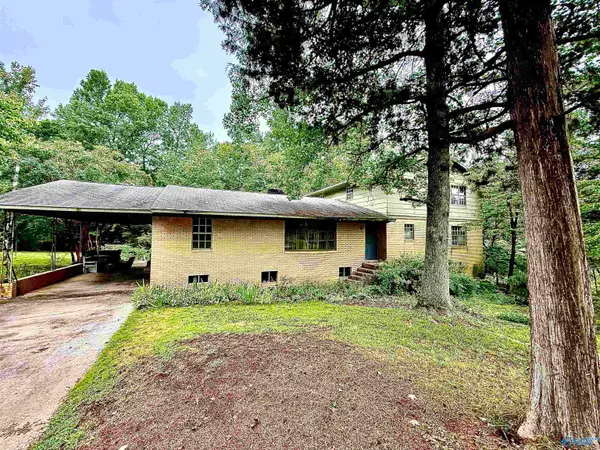 $179,900Active6 beds 3 baths3,036 sq. ft.
$179,900Active6 beds 3 baths3,036 sq. ft.258 N Mountain Drive, Trinity, AL 35673
MLS# 21895915Listed by: RE/MAX PLATINUM $382,700Active4 beds 3 baths2,126 sq. ft.
$382,700Active4 beds 3 baths2,126 sq. ft.89 Hawthorn Way, Trinity, AL 35673
MLS# 21895764Listed by: EXP REALTY LLC NORTHERN $298,738Active3 beds 2 baths1,635 sq. ft.
$298,738Active3 beds 2 baths1,635 sq. ft.321 County Road 318, Trinity, AL 35673
MLS# 21894747Listed by: PARKER REAL ESTATE RES.LLC $139,900Pending2 beds 2 baths1,160 sq. ft.
$139,900Pending2 beds 2 baths1,160 sq. ft.252 N Greenway Drive, Trinity, AL 35673
MLS# 21895011Listed by: RE/MAX PLATINUM $25,000Pending2 beds 1 baths924 sq. ft.
$25,000Pending2 beds 1 baths924 sq. ft.147 County Road 555, Trinity, AL 35673
MLS# 21894946Listed by: RE/MAX TRI- STATE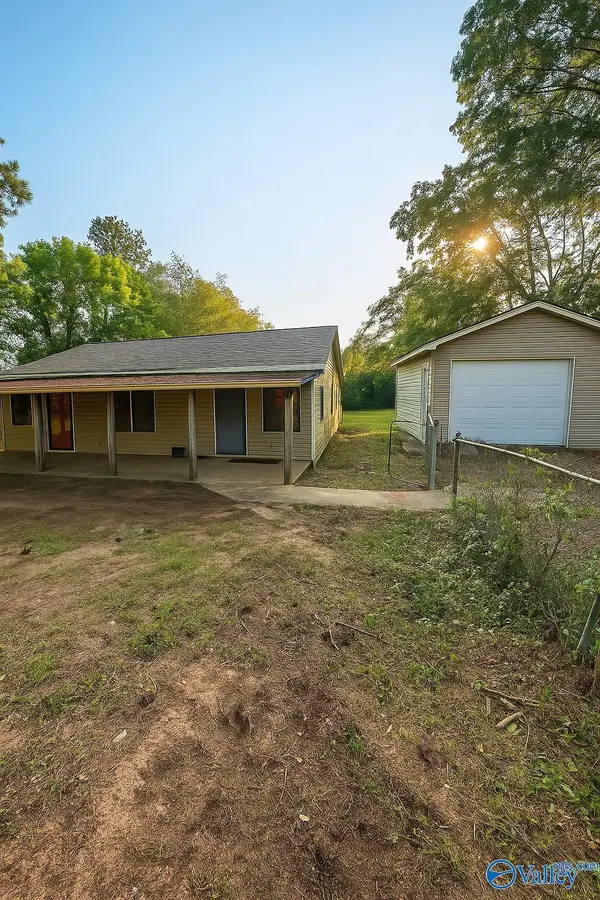 $79,000Active2 beds 1 baths1,806 sq. ft.
$79,000Active2 beds 1 baths1,806 sq. ft.1120 County Road 319, Trinity, AL 35673
MLS# 21894745Listed by: MARMAC REAL ESTATE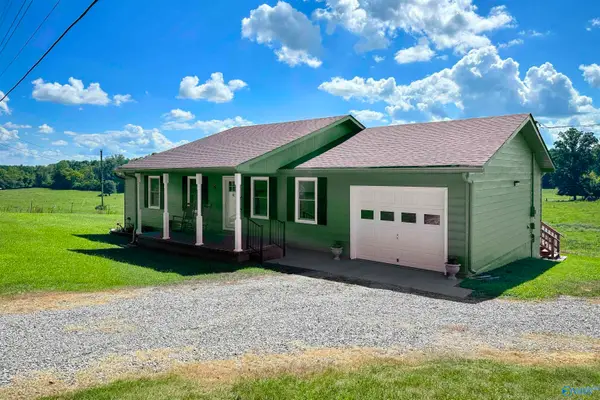 $189,900Pending3 beds 2 baths1,512 sq. ft.
$189,900Pending3 beds 2 baths1,512 sq. ft.55 County Road 548, Trinity, AL 35673
MLS# 21894612Listed by: RE/MAX PLATINUM $349,900Pending3 beds 2 baths2,175 sq. ft.
$349,900Pending3 beds 2 baths2,175 sq. ft.65 Forest Home Drive, Trinity, AL 35673
MLS# 21894451Listed by: RE/MAX PLATINUM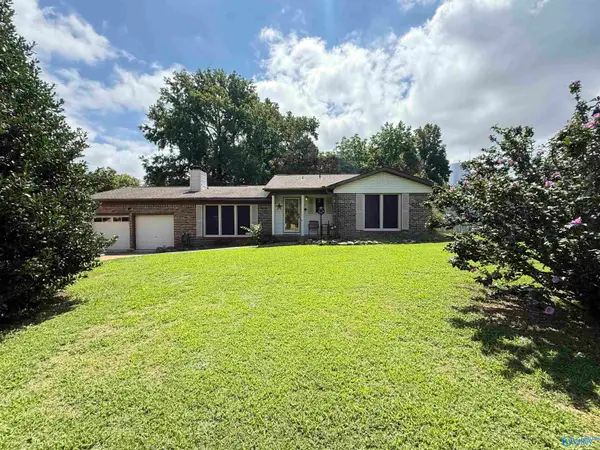 $189,999Active3 beds 2 baths1,890 sq. ft.
$189,999Active3 beds 2 baths1,890 sq. ft.89 Bell Drive, Trinity, AL 35673
MLS# 21894120Listed by: ONE KEY REALTY
