2841 Cherokee Ridge Drive, Union Grove, AL 35175
Local realty services provided by:Better Homes and Gardens Real Estate Southern Branch
2841 Cherokee Ridge Drive,Union Grove, AL 35175
$429,000
- 3 Beds
- 3 Baths
- 2,276 sq. ft.
- Single family
- Pending
Listed by: patricia bobo, russell bobo
Office: ainsworth real estate, llc.
MLS#:21870546
Source:AL_NALMLS
Price summary
- Price:$429,000
- Price per sq. ft.:$188.49
- Monthly HOA dues:$157.92
About this home
Gorgeous new build by TrueCraft Builders-cottage-like full brick 2 story home. Welcomed by covered front porch, mahogany door entrance into open floor plan with high quality finishes throughout. Gourmet kitchen boasts quartz countertops, wood venthood, stainless appliances, walk in pantry. Dining area with wraparound windows showing off views of Fairway #6,Cherokee Ridge Golf Course. Family room flows easily into Main Bedroom, also with views of golf course, into glamour ensuite with huge walk in closet, guest beds also on main level.Upstairs boasts tons of BONUS space-great for kids,Bed4 or office/study. 2car garage has plenty of room for your golf cart. Resort like amenities to enjoy!
Contact an agent
Home facts
- Year built:2022
- Listing ID #:21870546
- Added:521 day(s) ago
- Updated:February 11, 2026 at 10:45 PM
Rooms and interior
- Bedrooms:3
- Total bathrooms:3
- Full bathrooms:3
- Living area:2,276 sq. ft.
Heating and cooling
- Cooling:Central Air, Electric
- Heating:Central Heater, Electric
Structure and exterior
- Year built:2022
- Building area:2,276 sq. ft.
- Lot area:0.33 Acres
Schools
- High school:Brindlee Mtn High School
- Middle school:Brindlee Mtn Midd School
- Elementary school:Brindlee Elem School
Utilities
- Water:Public
- Sewer:Private Sewer
Finances and disclosures
- Price:$429,000
- Price per sq. ft.:$188.49
New listings near 2841 Cherokee Ridge Drive
- New
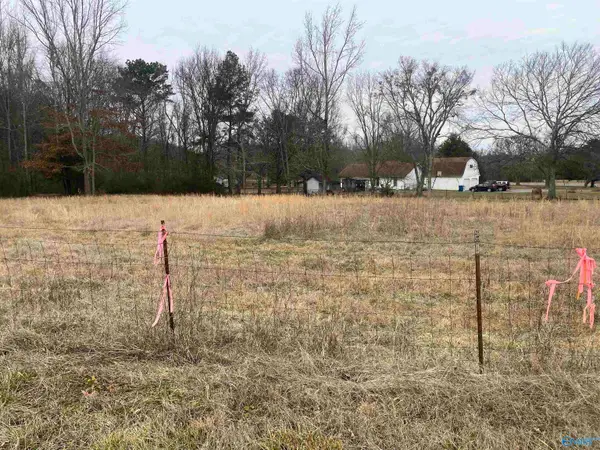 $34,999Active0.54 Acres
$34,999Active0.54 Acres1907 Quarry Road, Union Grove, AL 35175
MLS# 21909410Listed by: MOUNTAIN LAKES REAL ESTATE,LLC - New
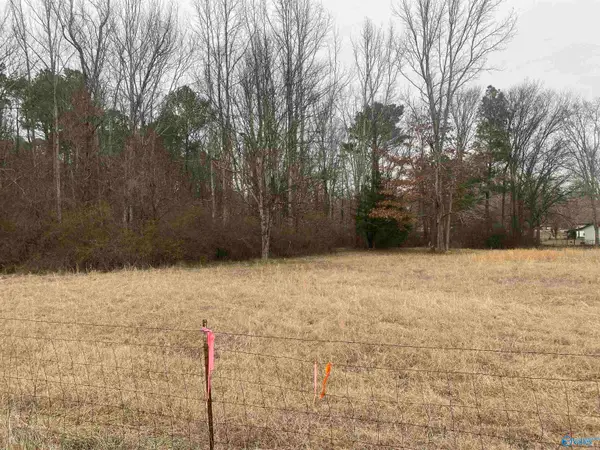 $39,999Active0.78 Acres
$39,999Active0.78 Acres1881 Quarry Road, Union Grove, AL 35175
MLS# 21909422Listed by: MOUNTAIN LAKES REAL ESTATE,LLC - New
 $29,999Active0.35 Acres
$29,999Active0.35 Acres1941 Quarry Road, Union Grove, AL 35175
MLS# 21909371Listed by: MOUNTAIN LAKES REAL ESTATE,LLC - New
 $29,900Active0.36 Acres
$29,900Active0.36 AcresLOT 136 Evergreen Way, Union Grove, AL 35175
MLS# 21909295Listed by: SOUTHERN ELITE REALTY  $469,900Active3 beds 3 baths2,867 sq. ft.
$469,900Active3 beds 3 baths2,867 sq. ft.162 Ridgewood Circle, Union Grove, AL 35175
MLS# 21907391Listed by: SOUTHERN ELITE REALTY $89,900Pending4 beds 2 baths2,220 sq. ft.
$89,900Pending4 beds 2 baths2,220 sq. ft.185 Pine Hill Circle, Union Grove, AL 35175
MLS# 21908196Listed by: PASS REALTY, LLC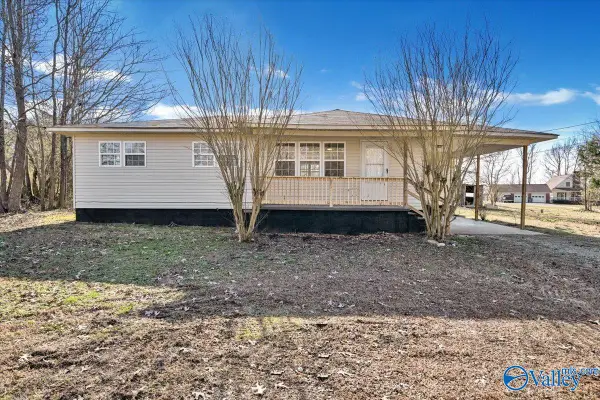 $184,900Active3 beds 1 baths1,196 sq. ft.
$184,900Active3 beds 1 baths1,196 sq. ft.476 Cedar Ridge Drive, Union Grove, AL 35175
MLS# 21908158Listed by: SOUTH TOWNE REALTORS, LLC $472,000Active4 beds 3 baths4,500 sq. ft.
$472,000Active4 beds 3 baths4,500 sq. ft.462 Brooks Road, Union Grove, AL 35175
MLS# 21907462Listed by: AINSWORTH REAL ESTATE, LLC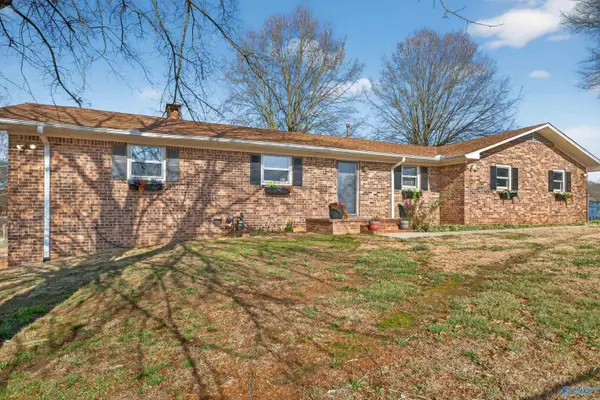 $599,999Active4 beds 3 baths2,600 sq. ft.
$599,999Active4 beds 3 baths2,600 sq. ft.1407 Union Chapel Road, Union Grove, AL 35175
MLS# 21907010Listed by: MATLOCK REALTY GROUP, LLC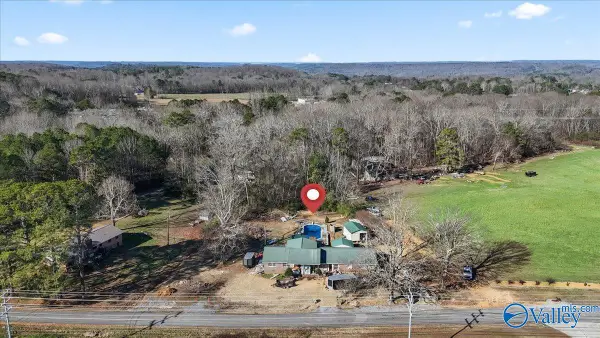 $210,000Pending3 beds 2 baths2,409 sq. ft.
$210,000Pending3 beds 2 baths2,409 sq. ft.611 Clover Road, Union Grove, AL 35175
MLS# 21906617Listed by: MERITHOUSE REALTY

