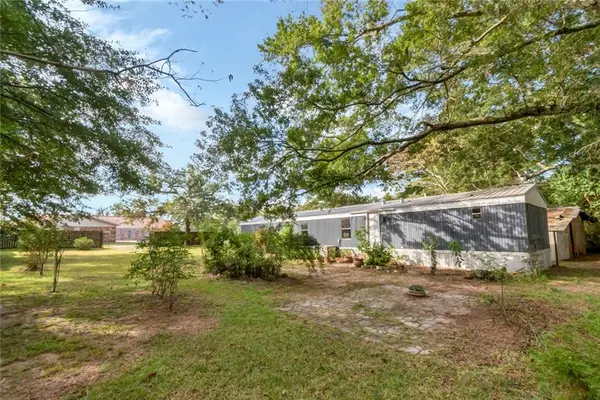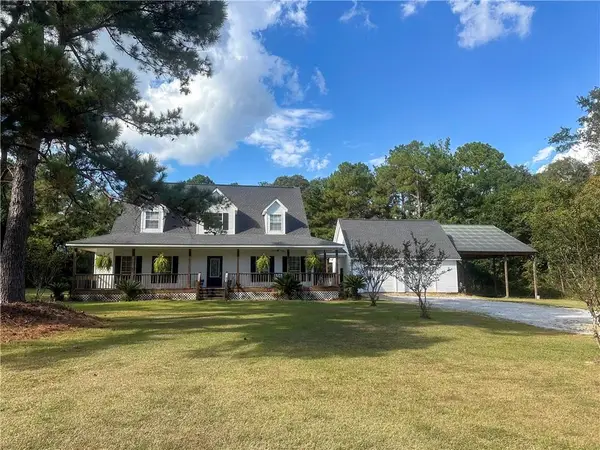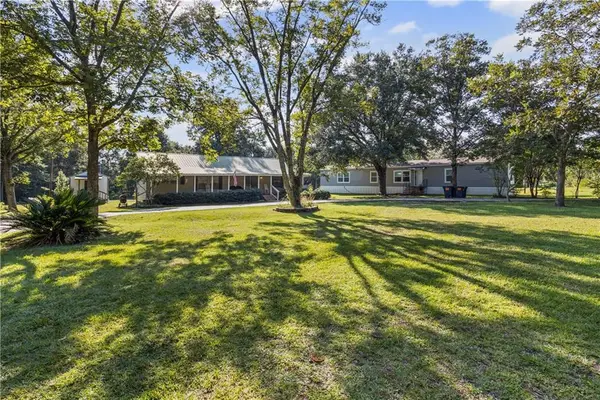5124 Oak Crest Drive, Wilmer, AL 36587
Local realty services provided by:Better Homes and Gardens Real Estate Main Street Properties
5124 Oak Crest Drive,Wilmer, AL 36587
$230,000
- 4 Beds
- 2 Baths
- 1,976 sq. ft.
- Single family
- Active
Listed by:
- Brandy Alidor(251) 377 - 3795Better Homes and Gardens Real Estate Platinum Properties
MLS#:7639917
Source:AL_MAAR
Price summary
- Price:$230,000
- Price per sq. ft.:$116.4
About this home
Looking for a home with room to spread out and NO HOA≠ This charming 1.5 story brick and vinyl home on 1+/- acre in Wilmer checks all the boxes! Inside, you'll find a living room and a den, 4 bedrooms and 2.5 baths, with a unique layout that gives everyone their own space. The primary suite is tucked away upstairs, offering a private retreat complete with its own full bath. Downstairs, three additional bedrooms One with a half bath and a second full bath make this the perfect setup for family, guests, and entertaining. The spacious living area flows into a cozy kitchen that's been remodeled with new countertops, open shelving, and dining space, while the oversized yard has a 522 square foot workshop, gazebo, double carport, separate camper hookup with a power pole, generator, and a storage shed. Make your appointment today! Buyer to verify any and all information they deem important.
Contact an agent
Home facts
- Year built:1974
- Listing ID #:7639917
- Added:29 day(s) ago
- Updated:September 08, 2025 at 05:39 PM
Rooms and interior
- Bedrooms:4
- Total bathrooms:2
- Full bathrooms:2
- Living area:1,976 sq. ft.
Heating and cooling
- Cooling:Central Air, Window Unit(s)
- Heating:Central
Structure and exterior
- Roof:Metal
- Year built:1974
- Building area:1,976 sq. ft.
- Lot area:1 Acres
Schools
- High school:Mobile - Other
- Middle school:Mobile - Other
- Elementary school:Mobile - Other
Utilities
- Water:Public
- Sewer:Septic Tank
Finances and disclosures
- Price:$230,000
- Price per sq. ft.:$116.4
- Tax amount:$1,352
New listings near 5124 Oak Crest Drive
- New
 $85,000Active3 beds 2 baths1,216 sq. ft.
$85,000Active3 beds 2 baths1,216 sq. ft.7115 Hickory Lane W, Semmes, AL 36575
MLS# 7655176Listed by: REVITALIZE REALTY LLC - New
 $80,000Active3 beds 1 baths1,107 sq. ft.
$80,000Active3 beds 1 baths1,107 sq. ft.11223 Old Moffat Road, Wilmer, AL 36587
MLS# 7655641Listed by: MOB REALTY LLC - New
 $359,000Active3 beds 3 baths2,214 sq. ft.
$359,000Active3 beds 3 baths2,214 sq. ft.9770A Gallops Creek Drive, Wilmer, AL 36587
MLS# 7655438Listed by: BERKSHIRE HATHAWAY COOPER & CO - New
 $359,000Active3 beds 3 baths2,214 sq. ft.
$359,000Active3 beds 3 baths2,214 sq. ft.9770A Gallops Creek Drive #A, Wilmer, AL 36587
MLS# 385715Listed by: BERKSHIRE HATHAWAY HOMESERVICES COOPER & CO. INC., REALTORS SEMMES - New
 $175,000Active3 beds 2 baths1,112 sq. ft.
$175,000Active3 beds 2 baths1,112 sq. ft.7028 Natchez Trace Road, Wilmer, AL 36587
MLS# 7653338Listed by: PROPTEK LLC - New
 $75,000Active5.09 Acres
$75,000Active5.09 Acres0 Howard Morris Road, Wilmer, AL 36587
MLS# 7652927Listed by: IXL REAL ESTATE LLC - New
 $539,000Active5 beds 3 baths2,820 sq. ft.
$539,000Active5 beds 3 baths2,820 sq. ft.1870 Homestead Lane, Wilmer, AL 36587
MLS# 7652734Listed by: WELLHOUSE REAL ESTATE EASTERN - New
 $305,000Active3 beds 2 baths1,250 sq. ft.
$305,000Active3 beds 2 baths1,250 sq. ft.8058 Jack Williams Road, Wilmer, AL 36587
MLS# 7650770Listed by: WELLHOUSE REAL ESTATE LLC - MOBILE - New
 $25,000Active0.83 Acres
$25,000Active0.83 Acres0 Fairview Highlands Drive, Wilmer, AL 36587
MLS# 7651416Listed by: ELITE REAL ESTATE MOBILE  $215,230Active3 beds 2 baths1,188 sq. ft.
$215,230Active3 beds 2 baths1,188 sq. ft.7987 Juniper Creek Drive, Wilmer, AL 36587
MLS# 7648090Listed by: KELLER WILLIAMS MOBILE
