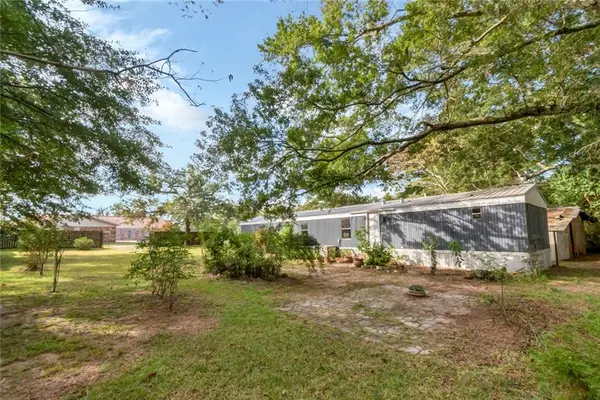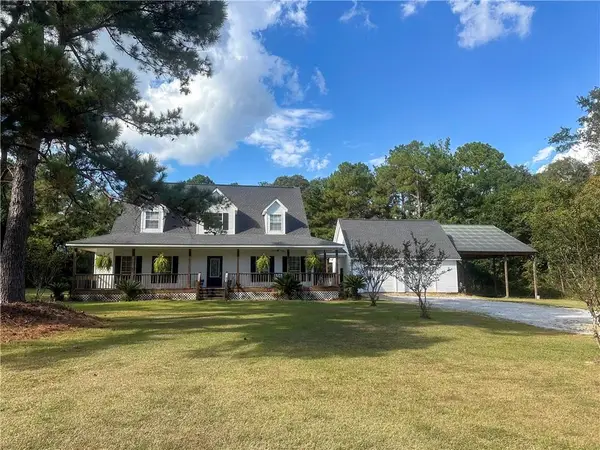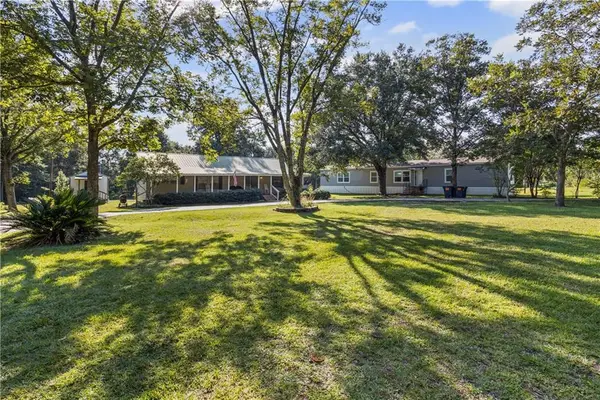5229 Fairview Highlands Drive, Wilmer, AL 36587
Local realty services provided by:Better Homes and Gardens Real Estate Main Street Properties
5229 Fairview Highlands Drive,Wilmer, AL 36587
$209,239
- 5 Beds
- 2 Baths
- 1,876 sq. ft.
- Single family
- Active
Listed by:
- Ashley Lambert(251) 599 - 8380Better Homes and Gardens Real Estate Platinum Properties
MLS#:7645604
Source:AL_MAAR
Price summary
- Price:$209,239
- Price per sq. ft.:$111.53
About this home
Sellers will entertain offers between $209,000 - $239,000.
Welcome to this move-in ready, recently updated home where luxury and livability come together seamlessly. From the moment you step inside, you’ll be greeted by an open-concept floor plan designed to impress while providing the perfect backdrop for both everyday life and unforgettable gatherings.
The expansive living room flows gracefully into the kitchen, where a grand center island takes center stage. Here you’ll find crisp white cabinetry, sparkling granite countertops, and sleek stainless-steel appliances—all curated to create a chef’s kitchen as functional as it is beautiful.
Throughout the main living spaces, rich laminate flooring sets a modern, while each of the four bedrooms has been refreshed with plush new carpet and soft, neutral paint, providing peaceful retreats for family or guests.
Both bathrooms have been luxuriously reimagined. The guest bath shines with new tile flooring, a granite vanity, and a tiled tub/shower combo, while the primary ensuite mirrors the same high-end finishes for a cohesive, spa-inspired experience.
Step outside to a sprawling backyard that offers endless possibilities—whether you envision lush gardens, lively gatherings, or quiet evenings under the stars.
With its thoughtful updates, timeless style, and a layout designed for today’s lifestyle, this home is truly a showstopper. Don’t miss your chance to make it yours!
Also new is the roof, A/C and hot water heater. Seller is a licensed REALTOR in the state of Alabama. Listing agent is related to the seller. Listing agent makes no representations to the accuracy of the square footage taken from tax records. Buyer or buyer's agent to verify all information deemed important.
Contact an agent
Home facts
- Listing ID #:7645604
- Added:19 day(s) ago
- Updated:September 18, 2025 at 08:39 PM
Rooms and interior
- Bedrooms:5
- Total bathrooms:2
- Full bathrooms:2
- Living area:1,876 sq. ft.
Heating and cooling
- Cooling:Central Air
- Heating:Central
Structure and exterior
- Roof:Shingle
- Building area:1,876 sq. ft.
- Lot area:2.43 Acres
Schools
- High school:Mobile - Other
- Middle school:Mobile - Other
- Elementary school:Mobile - Other
Utilities
- Water:Public
Finances and disclosures
- Price:$209,239
- Price per sq. ft.:$111.53
- Tax amount:$1,388
New listings near 5229 Fairview Highlands Drive
- New
 $85,000Active3 beds 2 baths1,216 sq. ft.
$85,000Active3 beds 2 baths1,216 sq. ft.7115 Hickory Lane W, Semmes, AL 36575
MLS# 7655176Listed by: REVITALIZE REALTY LLC - New
 $80,000Active3 beds 1 baths1,107 sq. ft.
$80,000Active3 beds 1 baths1,107 sq. ft.11223 Old Moffat Road, Wilmer, AL 36587
MLS# 7655641Listed by: MOB REALTY LLC - New
 $359,000Active3 beds 3 baths2,214 sq. ft.
$359,000Active3 beds 3 baths2,214 sq. ft.9770A Gallops Creek Drive, Wilmer, AL 36587
MLS# 7655438Listed by: BERKSHIRE HATHAWAY COOPER & CO - New
 $359,000Active3 beds 3 baths2,214 sq. ft.
$359,000Active3 beds 3 baths2,214 sq. ft.9770A Gallops Creek Drive #A, Wilmer, AL 36587
MLS# 385715Listed by: BERKSHIRE HATHAWAY HOMESERVICES COOPER & CO. INC., REALTORS SEMMES - New
 $175,000Active3 beds 2 baths1,112 sq. ft.
$175,000Active3 beds 2 baths1,112 sq. ft.7028 Natchez Trace Road, Wilmer, AL 36587
MLS# 7653338Listed by: PROPTEK LLC - New
 $75,000Active5.09 Acres
$75,000Active5.09 Acres0 Howard Morris Road, Wilmer, AL 36587
MLS# 7652927Listed by: IXL REAL ESTATE LLC - New
 $539,000Active5 beds 3 baths2,820 sq. ft.
$539,000Active5 beds 3 baths2,820 sq. ft.1870 Homestead Lane, Wilmer, AL 36587
MLS# 7652734Listed by: WELLHOUSE REAL ESTATE EASTERN - New
 $305,000Active3 beds 2 baths1,250 sq. ft.
$305,000Active3 beds 2 baths1,250 sq. ft.8058 Jack Williams Road, Wilmer, AL 36587
MLS# 7650770Listed by: WELLHOUSE REAL ESTATE LLC - MOBILE - New
 $25,000Active0.83 Acres
$25,000Active0.83 Acres0 Fairview Highlands Drive, Wilmer, AL 36587
MLS# 7651416Listed by: ELITE REAL ESTATE MOBILE  $215,230Active3 beds 2 baths1,188 sq. ft.
$215,230Active3 beds 2 baths1,188 sq. ft.7987 Juniper Creek Drive, Wilmer, AL 36587
MLS# 7648090Listed by: KELLER WILLIAMS MOBILE
