450 Bryan Ave, Ashdown, AR 71822
Local realty services provided by:Better Homes and Gardens Real Estate Infinity
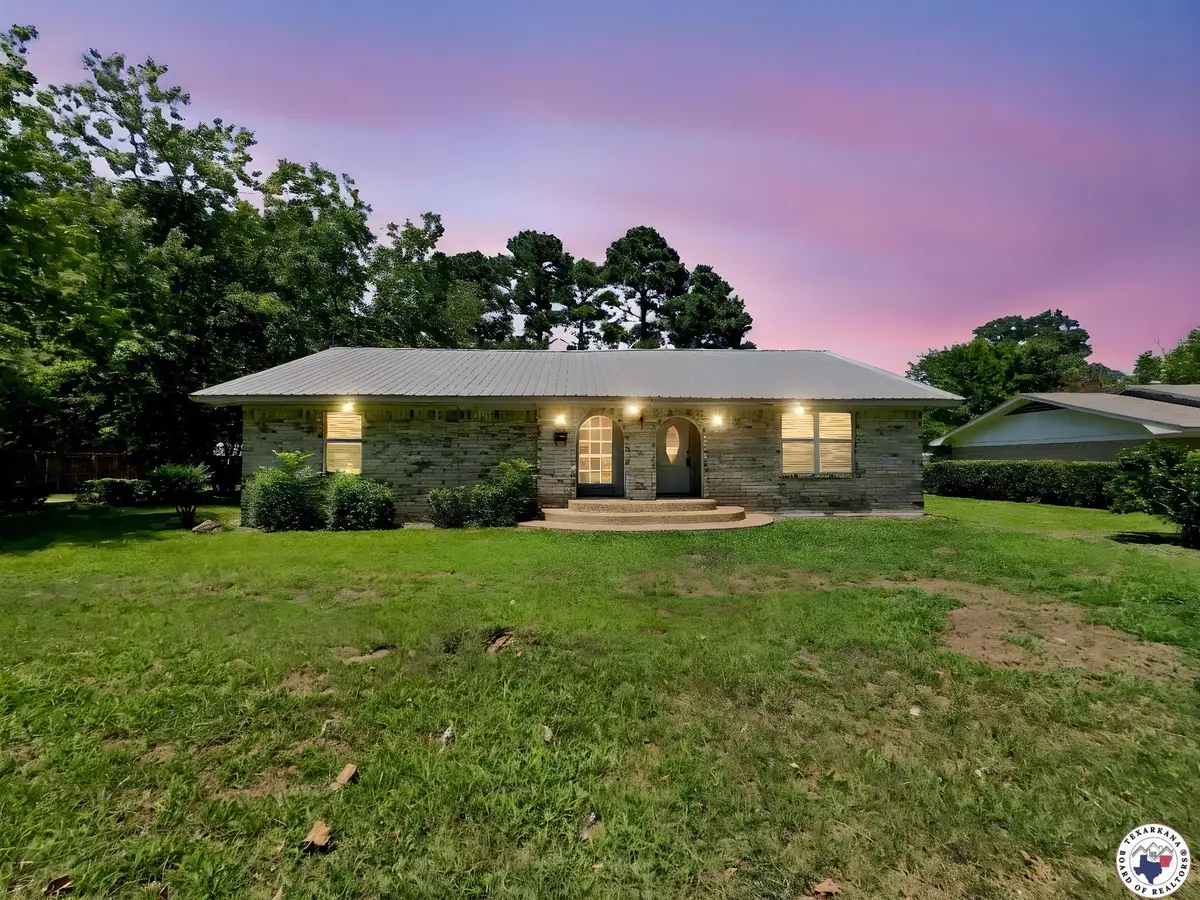
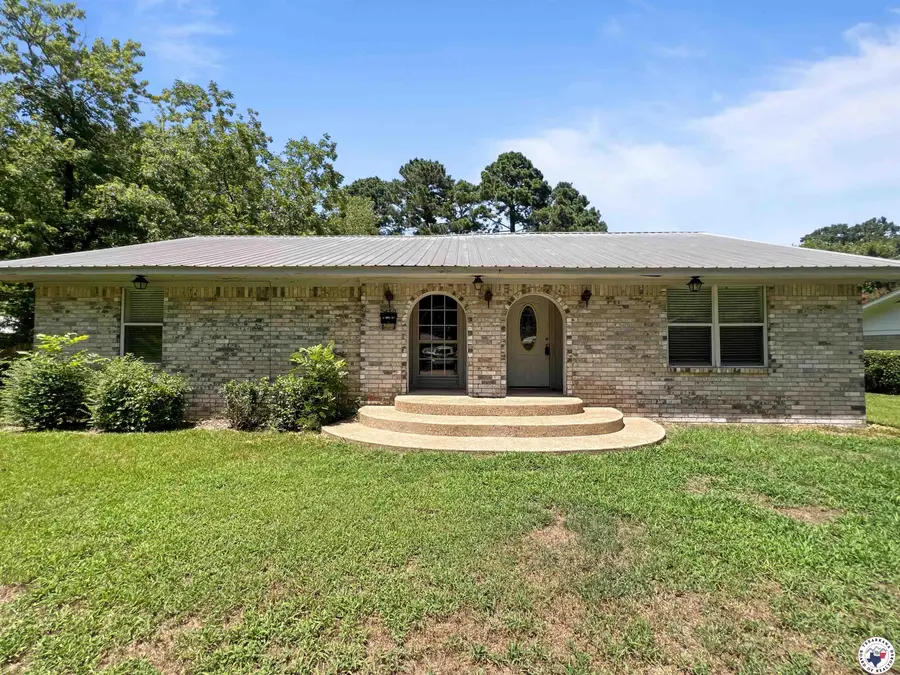
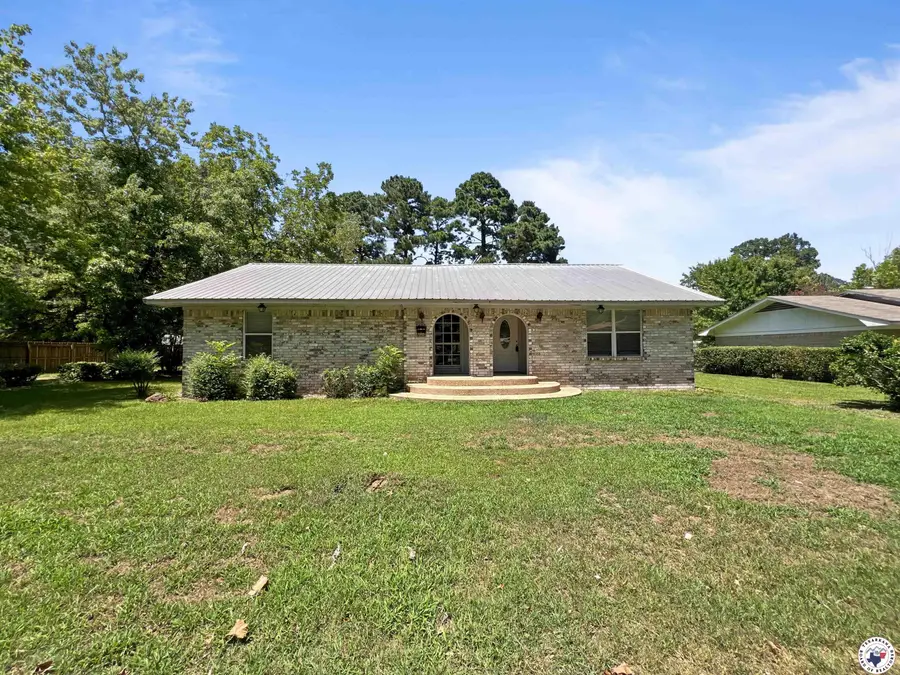
450 Bryan Ave,Ashdown, AR 71822
$200,000
- 4 Beds
- 2 Baths
- 2,944 sq. ft.
- Single family
- Active
Listed by:holly craigen
Office:fathom realty
MLS#:118271
Source:AR_TMLS
Price summary
- Price:$200,000
- Price per sq. ft.:$67.93
About this home
Spacious, Updated Home with Workshop & RV Parking on Bryan Ave in Ashdown, AR. Welcome to your dream home in the heart of Ashdown! This beautifully updated 4 bedroom, 2 bathroom residence offers nearly 3,000 square feet of thoughtfully designed living space. Every room is generously sized, providing comfort, flexibility, and plenty of storage throughout. The open-concept kitchen and living area is perfect for gathering and entertaining, while large bedrooms ensure everyone has their own space to unwind. A standout feature of this home is the oversized 3-car garage complete with an attached workshop ideal for hobbyists, DIY projects, or extra storage. Outdoors, you’ll find a tall, standalone carport that’s perfect for parking a camper, boat, or additional vehicles. The durable metal roof adds peace of mind and long-term value to this already impressive property. Whether you’re looking for space to spread out, room to grow, or a place to store all your toys this home checks every box. Come take a look today and Welcome Home!
Contact an agent
Home facts
- Year built:1971
- Listing Id #:118271
- Added:22 day(s) ago
- Updated:August 15, 2025 at 01:42 PM
Rooms and interior
- Bedrooms:4
- Total bathrooms:2
- Full bathrooms:2
- Living area:2,944 sq. ft.
Heating and cooling
- Cooling:Central Electric
- Heating:Central Electric
Structure and exterior
- Roof:Metal
- Year built:1971
- Building area:2,944 sq. ft.
- Lot area:0.28 Acres
Utilities
- Water:City Water
- Sewer:Public Sewer
Finances and disclosures
- Price:$200,000
- Price per sq. ft.:$67.93
- Tax amount:$1,073
New listings near 450 Bryan Ave
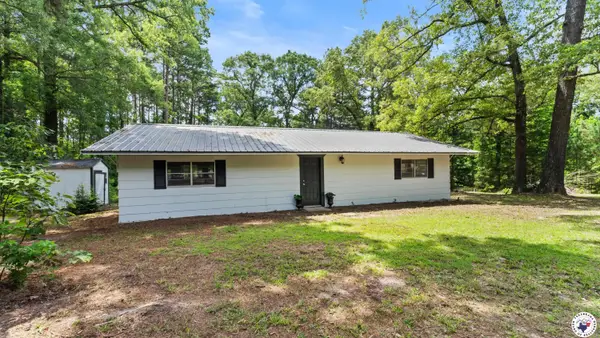 $149,000Active3 beds 1 baths1,081 sq. ft.
$149,000Active3 beds 1 baths1,081 sq. ft.1419 HWY 32 E, Ashdown, AR 71822
MLS# 118105Listed by: EXP REALTY, LLC- TX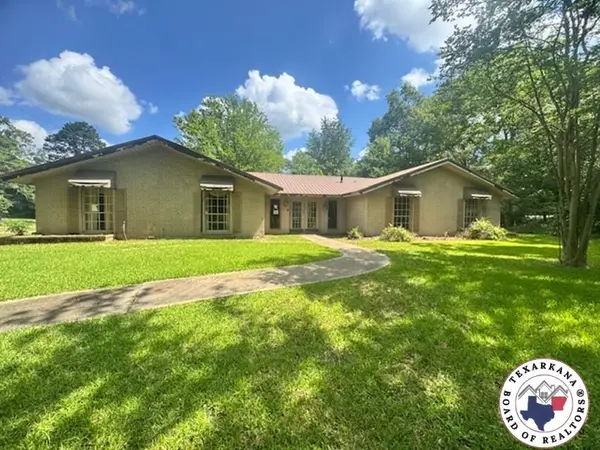 $80,000Active3 beds 2 baths2,305 sq. ft.
$80,000Active3 beds 2 baths2,305 sq. ft.630 Rankin, Ashdown, AR 71822
MLS# 118071Listed by: IMPACT REALTY GROUP, LLC $85,000Active3 beds 2 baths1,304 sq. ft.
$85,000Active3 beds 2 baths1,304 sq. ft.110 Powerline Rd., Ashdown, AR 71822
MLS# 117556Listed by: BETTER HOMES & GARDENS REAL ESTATE INFINITY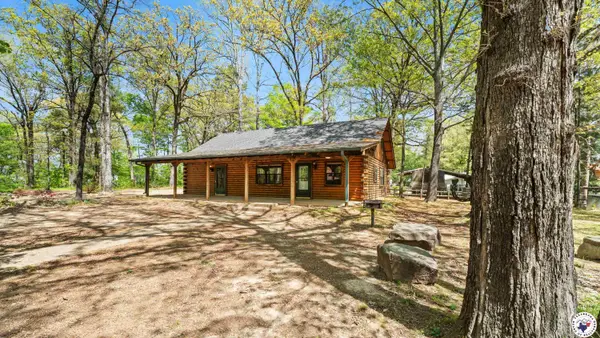 $219,000Active3 beds 2 baths1,320 sq. ft.
$219,000Active3 beds 2 baths1,320 sq. ft.111 Old Millwood Road, Ashdown, AR 71822
MLS# 117328Listed by: NOTTINGHAM REALTY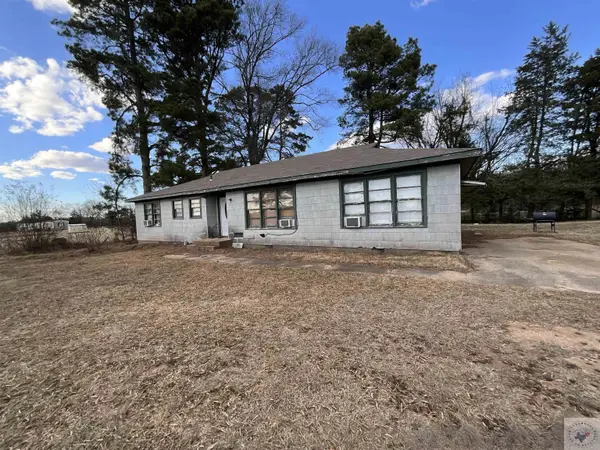 $95,000Active3 beds 2 baths1,760 sq. ft.
$95,000Active3 beds 2 baths1,760 sq. ft.1938 Highway 32 West, Ashdown, AR 71822
MLS# 117172Listed by: SUPERIOR REALTY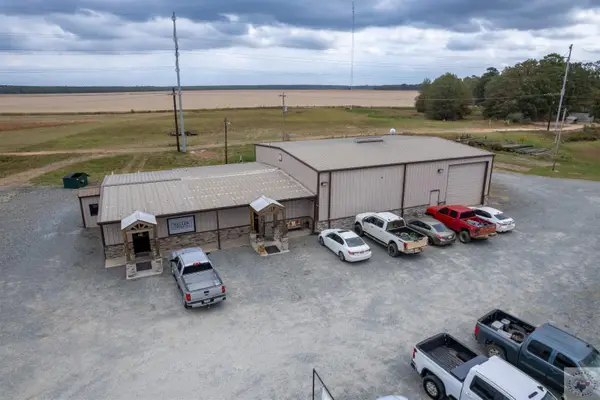 $525,000Active6 Acres
$525,000Active6 Acres192 US Hwy 71 South, Ashdown, AR 71822
MLS# 116321Listed by: BETTER HOMES & GARDENS REAL ESTATE INFINITY
