806 Avenue 8 Se, Atkins, AR 72823
Local realty services provided by:Better Homes and Gardens Real Estate Journey
Listed by: yvonda kissinger
Office: coldwell banker rpm group - russellville
MLS#:1324289
Source:AR_NWAR
Price summary
- Price:$299,900
- Price per sq. ft.:$120.98
About this home
Welcome to your new home! This beautifully maintained property offers nearly 2,500 square feet of comfortable living space, featuring 4 bedrooms and 3 full baths—perfect for those who love to entertain.
Step inside and you’ll be greeted by an extra-large living area that flows seamlessly into the dining, den and chef's kitchen spaces, creating the ideal setting for gatherings. The spacious primary suite and adjoining bath featuring an extra-large walk-in shower, promises to please. A whole-home generator provides peace of mind year-round, while thoughtful updates throughout make this home move-in ready.
Enjoy the outdoors on two inviting patios, one with an outdoor kitchen, perfect for morning coffee or evening relaxation. A custom-built tree house offers exciting playtime adventures, and the storm shelter offers peace of mind. Enjoy the manicured yard that adds charm and curb appeal, offering both beauty and low-maintenance care. Two outdoor storage buildings provide lots of extra storage.
Contact an agent
Home facts
- Year built:1980
- Listing ID #:1324289
- Added:144 day(s) ago
- Updated:February 25, 2026 at 03:23 PM
Rooms and interior
- Bedrooms:4
- Total bathrooms:3
- Full bathrooms:3
- Living area:2,479 sq. ft.
Heating and cooling
- Cooling:Electric
- Heating:Central, Electric
Structure and exterior
- Roof:Architectural, Shingle
- Year built:1980
- Building area:2,479 sq. ft.
- Lot area:0.94 Acres
Utilities
- Water:Public, Water Available
- Sewer:Public Sewer, Sewer Available
Finances and disclosures
- Price:$299,900
- Price per sq. ft.:$120.98
- Tax amount:$1,927
New listings near 806 Avenue 8 Se
- New
 $119,900Active3 beds 4 baths2,308 sq. ft.
$119,900Active3 beds 4 baths2,308 sq. ft.1107 Avenue 3, Atkins, AR 72823
MLS# 1336909Listed by: FINE HOMES REAL ESTATE AND CONSTRUCTION - New
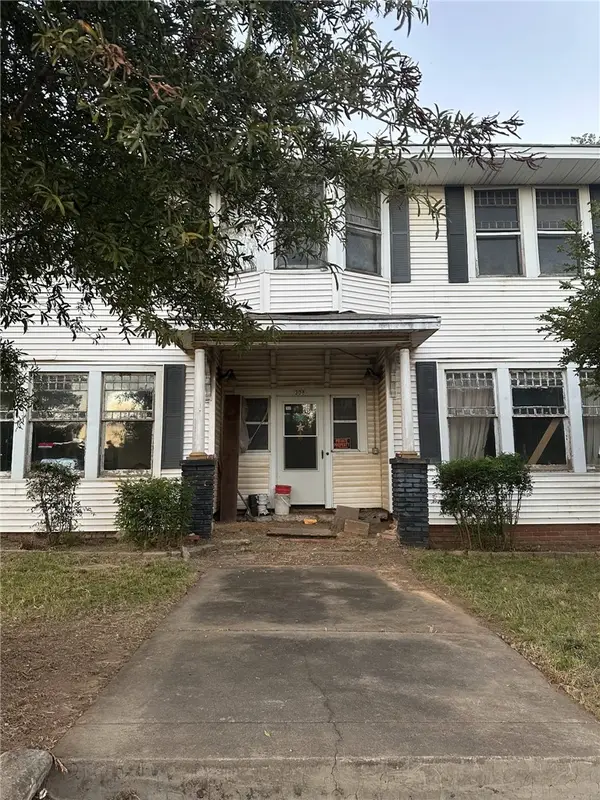 $164,900Active5 beds 2 baths4,192 sq. ft.
$164,900Active5 beds 2 baths4,192 sq. ft.308 West Main Street, Atkins, AR 72823
MLS# 1325690Listed by: MOORE AND COMPANY REALTORS - New
 $219,900Active4 beds 2 baths1,722 sq. ft.
$219,900Active4 beds 2 baths1,722 sq. ft.703 1st Street, Atkins, AR 72823
MLS# 1336351Listed by: RIVER VALLEY REALTY, INC 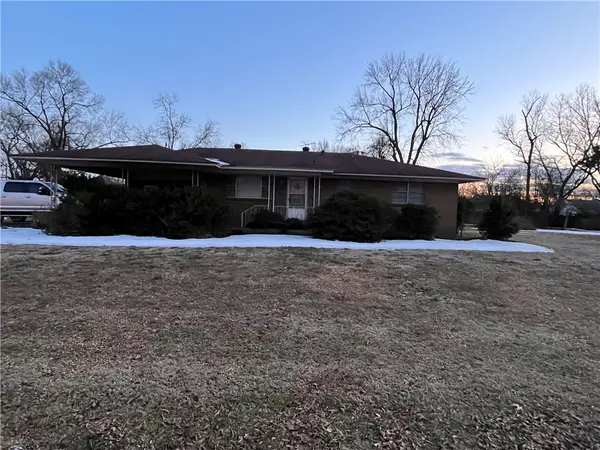 $165,000Active3 beds 1 baths1,432 sq. ft.
$165,000Active3 beds 1 baths1,432 sq. ft.408 NE 5th Street, Atkins, AR 72823
MLS# 1334989Listed by: LIVE. LOVE. ARKANSAS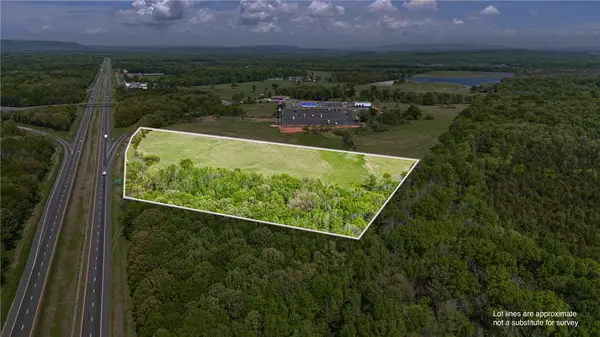 $475,000Active15 Acres
$475,000Active15 Acres100 Fish Lake Road, Atkins, AR 72823
MLS# 1333612Listed by: MOORE AND COMPANY REALTORS- Open Sun, 1 to 3pm
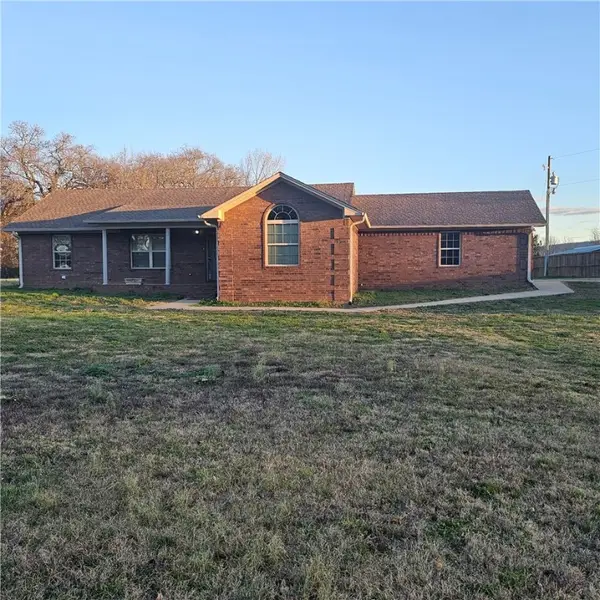 $300,000Active4 beds 2 baths2,051 sq. ft.
$300,000Active4 beds 2 baths2,051 sq. ft.4546 S Sr 105, Atkins, AR 72823
MLS# 1333112Listed by: REAL BROKER NWA 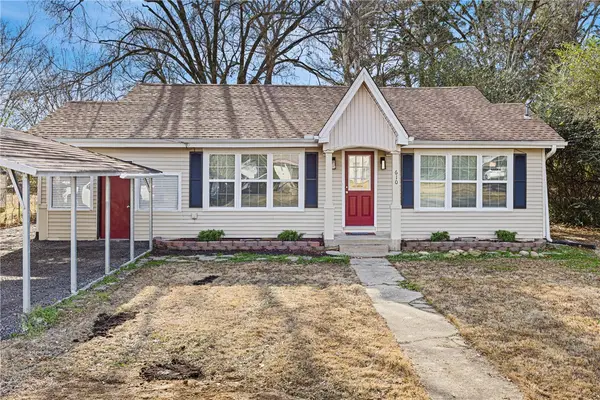 $164,900Active2 beds 1 baths1,352 sq. ft.
$164,900Active2 beds 1 baths1,352 sq. ft.610 NE 2nd Street, Atkins, AR 72823
MLS# 1331818Listed by: COLDWELL BANKER RPM GROUP - RUSSELLVILLE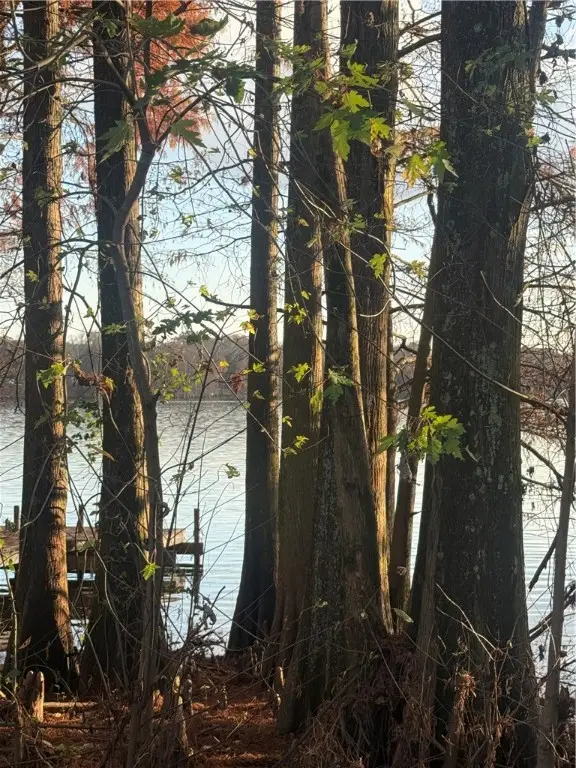 $24,900Active0.6 Acres
$24,900Active0.6 AcresAddress Withheld By Seller, Atkins, AR 72823
MLS# 1331169Listed by: ARKANSAS REAL ESTATE COLLECTIVE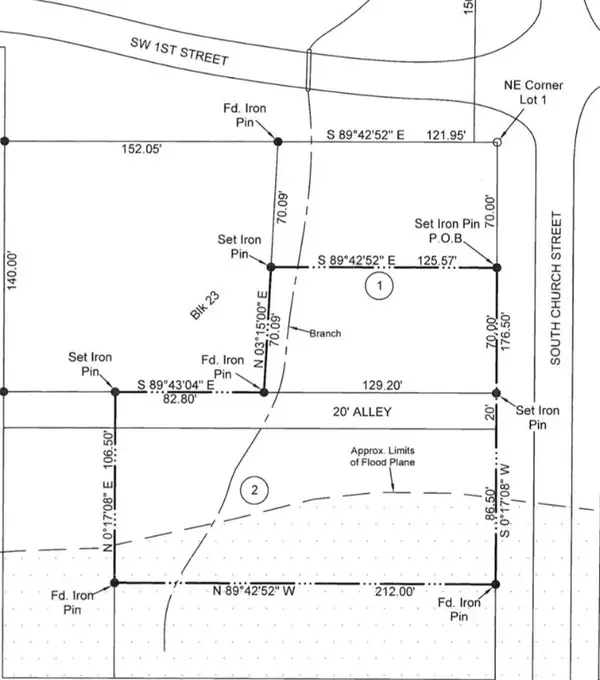 $12,000Pending0.72 Acres
$12,000Pending0.72 Acres0000 S Church Street, Atkins, AR 72823
MLS# 1330177Listed by: ARKANSAS REAL ESTATE COLLECTIVE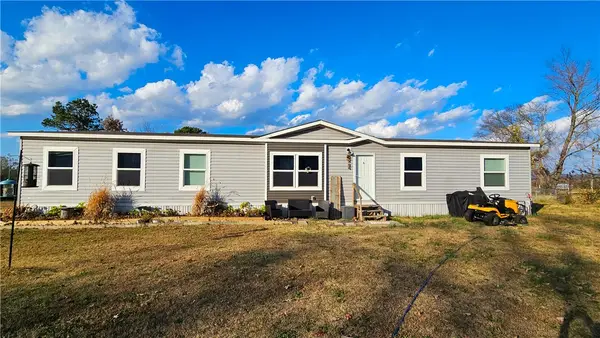 $200,000Active4 beds 2 baths2,100 sq. ft.
$200,000Active4 beds 2 baths2,100 sq. ft.1226 Simba Road, Atkins, AR 72823
MLS# 1328945Listed by: LIVE. LOVE. ARKANSAS

