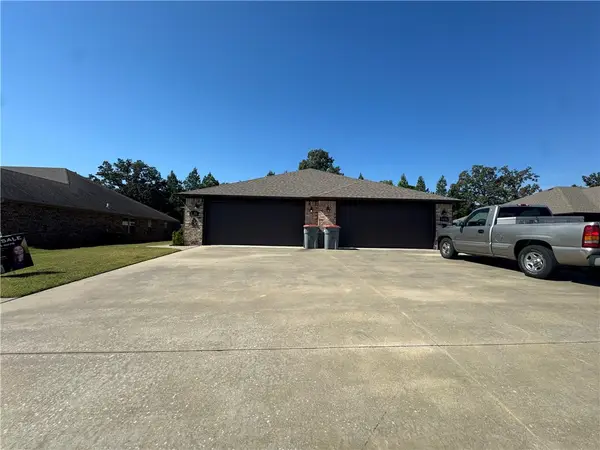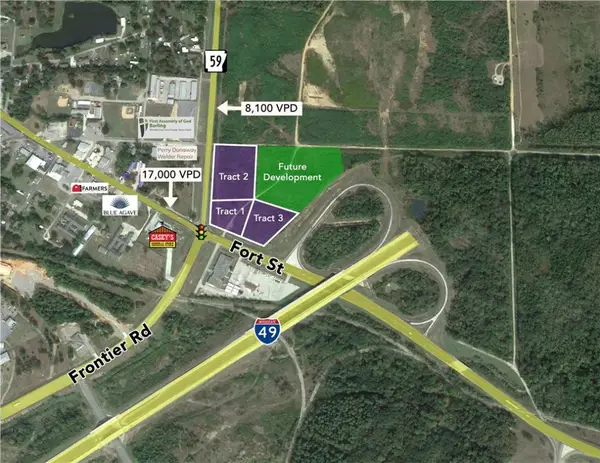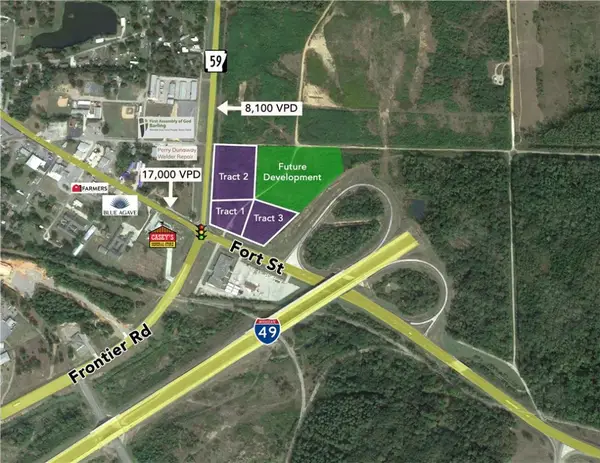509 Waggoner Lane, Barling, AR 72923
Local realty services provided by:Better Homes and Gardens Real Estate Journey
Listed by: jeannie wester
Office: chuck fawcett realty, inc.
MLS#:1300375
Source:AR_NWAR
Price summary
- Price:$399,900
- Price per sq. ft.:$189.35
- Monthly HOA dues:$16.67
About this home
Home sweet home new construction built by Frontier Homes-3bd/2ba with a designated office, perfect
for working from home. Great open-floor plan w/soaring ceilings, a bright inviting living space
complemented by built-in shelving, electric fireplace, & access to outdoor patio. Spacious kitchen is a cook's delight, w/an abundance of cabinet space, a large island, & two pantries for added storage.
Throughout the home is Pergo flooring, & beautiful tile in the bathrooms. The primary suite offers a
peaceful retreat w/custom walk-in shower, a freestanding soaker tub, & a private patio—perfect for
enjoying the evening sunsets. Extra highlights-walk-in closets in every bedroom, Energy Star Appliances,
Smart Range & Dishwasher, Tilt windows & Extra Deep Insulated Garage offers storage &/0r workshop area. Pre-installed features like conduit for future solar panel installation & pre-wired plugs for holiday lights ensure readiness for future upgrades. This home offers luxury & comfort with exceptional functionality
Contact an agent
Home facts
- Year built:2025
- Listing ID #:1300375
- Added:359 day(s) ago
- Updated:January 06, 2026 at 03:22 PM
Rooms and interior
- Bedrooms:3
- Total bathrooms:2
- Full bathrooms:2
- Living area:2,112 sq. ft.
Heating and cooling
- Cooling:Central Air, Electric
- Heating:Central, Heat Pump
Structure and exterior
- Roof:Architectural, Shingle
- Year built:2025
- Building area:2,112 sq. ft.
- Lot area:0.21 Acres
Utilities
- Water:Public, Water Available
- Sewer:Public Sewer, Sewer Available
Finances and disclosures
- Price:$399,900
- Price per sq. ft.:$189.35
- Tax amount:$156
New listings near 509 Waggoner Lane
 $170,000Pending4 beds 2 baths1,612 sq. ft.
$170,000Pending4 beds 2 baths1,612 sq. ft.1010 A Street, Barling, AR 72923
MLS# 1325242Listed by: COLLIER & ASSOCIATES $389,000Active6 beds 4 baths2,715 sq. ft.
$389,000Active6 beds 4 baths2,715 sq. ft.1151 Springhill Road, Barling, AR 72923
MLS# 1325190Listed by: WMS REAL ESTATE COMPANY $189,900Active3 beds 3 baths1,500 sq. ft.
$189,900Active3 beds 3 baths1,500 sq. ft.1108 9th Street, Barling, AR 72923
MLS# 1323915Listed by: LIMBIRD REAL ESTATE GROUP $1,045,440Active2 Acres
$1,045,440Active2 AcresFort St & Hwy 59 #Tract 1, Fort Smith, AR 72923
MLS# 1259514Listed by: MOSES TUCKER PARTNERS-BENTONVILLE BRANCH $696,960Active2 Acres
$696,960Active2 AcresFort St & Hwy 59 #Tract 2, Fort Smith, AR 72923
MLS# 1259517Listed by: MOSES TUCKER PARTNERS-BENTONVILLE BRANCH $871,200Active2 Acres
$871,200Active2 AcresFort St & Hwy 59 #Tract 3, Fort Smith, AR 72923
MLS# 1259519Listed by: MOSES TUCKER PARTNERS-BENTONVILLE BRANCH
