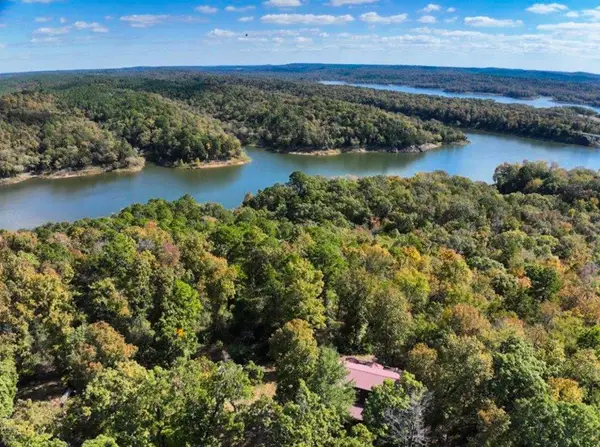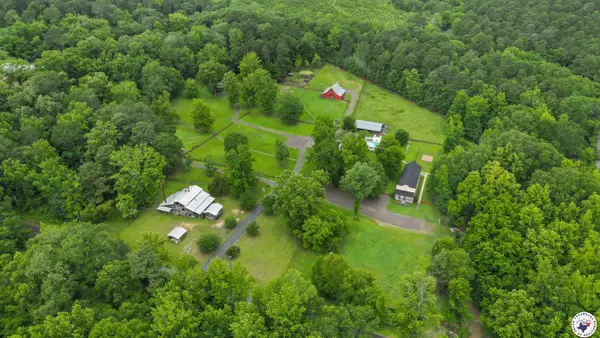104 Rhonda Drive, Bear Creek, AR 71832
Local realty services provided by:Better Homes and Gardens Real Estate Infinity
Listed by: summer gerrald
Office: exp realty, llc- tx
MLS#:118195
Source:AR_TMLS
Price summary
- Price:$592,000
- Price per sq. ft.:$151.79
About this home
Tucked away on 3 private acres along the golf course, this one-of-a-kind property offers the perfect blend of space, privacy, and scenic beauty. With over 3,900 square feet of living space, this home features 4 bedrooms, 2.5 bathrooms, two spacious living areas, and a formal dining room G ideal for both everyday living and entertaining. The kitchen boasts gorgeous countertops and opens to a large deck overlooking the peaceful, tree-lined backyard G perfect for morning coffee, weekend grilling, or simply soaking in the view. Just beyond, a stunning creek winds along the back of the property, adding to the tranquil setting. The attached 3-car garage is complemented by a detached 2-car garage thatGs been converted into additional living space G ideal for a gym, home office, game room, or guest quarters. This rare gem combines the best of indoor comfort and outdoor charm G golf course views, natural privacy, and room to live, work, and relax in style.
Contact an agent
Home facts
- Year built:2004
- Listing ID #:118195
- Added:160 day(s) ago
- Updated:December 20, 2025 at 03:12 PM
Rooms and interior
- Bedrooms:4
- Total bathrooms:3
- Full bathrooms:2
- Half bathrooms:1
- Living area:3,900 sq. ft.
Heating and cooling
- Cooling:Central Air, Electric, Gas, Multi Units
- Heating:Central, Electric, Natural Gas
Structure and exterior
- Roof:Composition
- Year built:2004
- Building area:3,900 sq. ft.
- Lot area:3 Acres
Utilities
- Water:Public
- Sewer:Septic Tank
Finances and disclosures
- Price:$592,000
- Price per sq. ft.:$151.79
- Tax amount:$1,672


