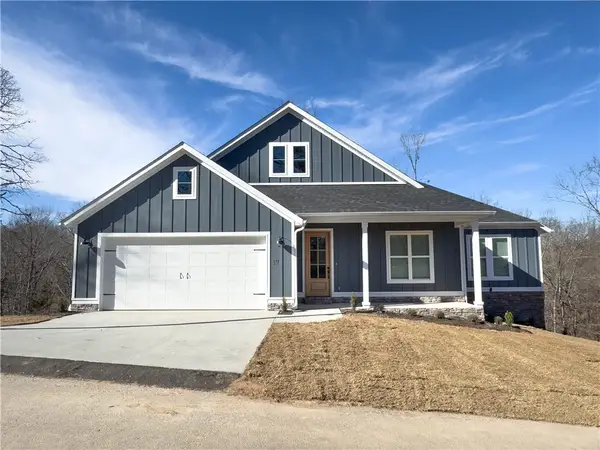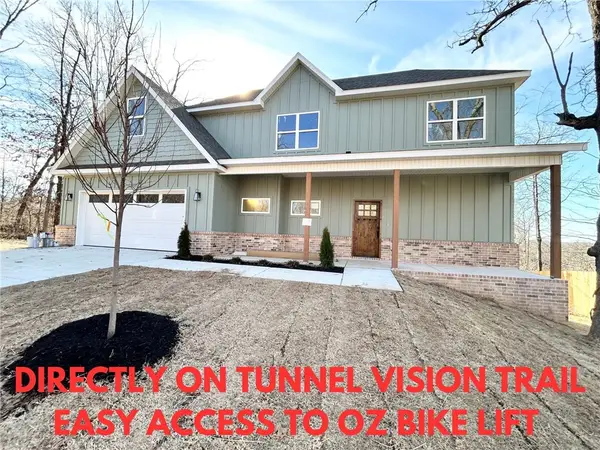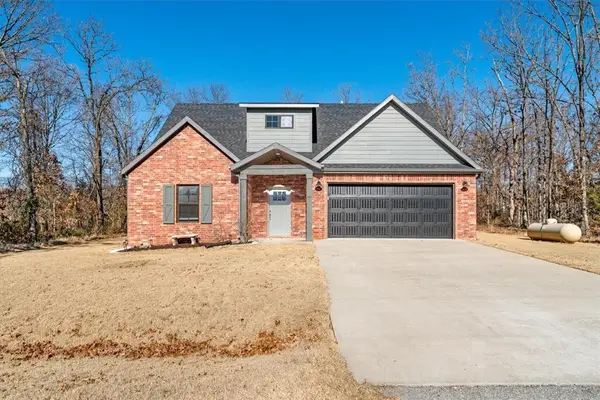1 Bacton Lane, Bella Vista, AR 72714
Local realty services provided by:Better Homes and Gardens Real Estate Journey
Listed by: matt miller
Office: keller williams market pro realty branch office
MLS#:1318373
Source:AR_NWAR
Price summary
- Price:$450,000
- Price per sq. ft.:$203.34
About this home
4th bedroom with 3rd full bathroom in walk-out basement. Accessible from outside- Great for In-law suite or Airbnb. Custom build home with original owners that has 3 bedrooms and 2 full baths on split bedroom plan on main level. Close to Lake Norwood on cul-de-sac street. Open Living-kitchen and dining plan allows you to entertain family and friends. Vaulted ceilings, fireplace, wood floors, open kitchen featuring plenty of counter & cabinet space Kitchen has a large island. Covered back patio to relax in shade during cool evenings. Patio looks out into private wood area and steps leading down to private in-law suite or Airbnb. Huge crawl space for plenty of storage or work/shop space. Well maintained home with new roof. Just 5 minutes form the lake or golf course. Easy access to 71B but plenty of privacy on quiet cul-de-sac street. Primary bedroom has dual sink countertop and fiberglass shower and walk-in closet. Utility room just of entry from garage and next to primary bedroom doorway.
Contact an agent
Home facts
- Year built:2006
- Listing ID #:1318373
- Added:151 day(s) ago
- Updated:January 06, 2026 at 03:22 PM
Rooms and interior
- Bedrooms:3
- Total bathrooms:3
- Full bathrooms:3
- Living area:2,213 sq. ft.
Heating and cooling
- Cooling:Central Air
- Heating:Central
Structure and exterior
- Roof:Architectural, Shingle
- Year built:2006
- Building area:2,213 sq. ft.
- Lot area:0.35 Acres
Utilities
- Water:Public, Water Available
- Sewer:Septic Available, Septic Tank
Finances and disclosures
- Price:$450,000
- Price per sq. ft.:$203.34
- Tax amount:$1,689
New listings near 1 Bacton Lane
- New
 $479,900Active3 beds 2 baths2,150 sq. ft.
$479,900Active3 beds 2 baths2,150 sq. ft.39 Selkirk Drive, Bella Vista, AR 72715
MLS# 1333305Listed by: GOOD NEIGHBOR REALTY - New
 $339,900Active3 beds 2 baths1,650 sq. ft.
$339,900Active3 beds 2 baths1,650 sq. ft.8 Copinsay Lane, Bella Vista, AR 72715
MLS# 1332100Listed by: KELLER WILLIAMS MARKET PRO REALTY BRANCH OFFICE - New
 $424,900Active4 beds 2 baths1,975 sq. ft.
$424,900Active4 beds 2 baths1,975 sq. ft.21 Salen Lane, Bella Vista, AR 72715
MLS# 1332232Listed by: 1 PERCENT LISTS ARKANSAS REAL ESTATE - New
 $484,900Active3 beds 3 baths2,170 sq. ft.
$484,900Active3 beds 3 baths2,170 sq. ft.33 Buckland Lane, Bella Vista, AR 72715
MLS# 1332694Listed by: KELLER WILLIAMS MARKET PRO REALTY BRANCH OFFICE - New
 $414,900Active3 beds 2 baths1,510 sq. ft.
$414,900Active3 beds 2 baths1,510 sq. ft.3 Latheron Lane, Bella Vista, AR 72715
MLS# 1332702Listed by: KELLER WILLIAMS MARKET PRO REALTY BRANCH OFFICE - New
 $350,000Active3 beds 2 baths1,643 sq. ft.
$350,000Active3 beds 2 baths1,643 sq. ft.9 Wantage Lane, Bella Vista, AR 72714
MLS# 1332935Listed by: KELLER WILLIAMS MARKET PRO REALTY - ROGERS BRANCH - Open Sun, 2 to 4pmNew
 $700,000Active3 beds 3 baths2,642 sq. ft.
$700,000Active3 beds 3 baths2,642 sq. ft.8 Selkirk Circle, Bella Vista, AR 72715
MLS# 1332990Listed by: ENGEL & VOLKERS BENTONVILLE - New
 $475,000Active3 beds 2 baths2,032 sq. ft.
$475,000Active3 beds 2 baths2,032 sq. ft.16 Smart Lane, Bella Vista, AR 72715
MLS# 1333229Listed by: LINDSEY & ASSOC INC BRANCH - New
 $525,000Active3 beds 2 baths2,007 sq. ft.
$525,000Active3 beds 2 baths2,007 sq. ft.16 Monikie Drive, Bella Vista, AR 72715
MLS# 1332830Listed by: CRYE-LEIKE REALTORS-BELLA VISTA - Open Sun, 2 to 4pmNew
 $375,000Active3 beds 3 baths1,701 sq. ft.
$375,000Active3 beds 3 baths1,701 sq. ft.66 Perth Drive, Bella Vista, AR 72715
MLS# 1332241Listed by: KELLER WILLIAMS MARKET PRO REALTY
