1 Nairn Lane, Bella Vista, AR 72715
Local realty services provided by:Better Homes and Gardens Real Estate Journey
Listed by: weston brooks
Office: nwa residential real estate
MLS#:1317951
Source:AR_NWAR
Price summary
- Price:$467,000
- Price per sq. ft.:$229.82
- Monthly HOA dues:$40
About this home
New construction Bella Vista home! 3 bed + Office/2.5 bath home on flat corner lot near The Highlands golf course, Branchwood Recreation Center, Lake Loch Lomond, with easy access to I-49 Bella Vista Bypass. Open concept/split bedroom floorplan boasts lots of natural light. High end finishes featuring hardwood floors in entry, living and master areas. Vaulted ceiling in living room, kitchen, dining area, stainless steel appliances, gas log fireplace, granite countertops, walk-in pantry, and large island. Large storage closet on main floor and walk-in/floored attic access. Spacious master suite features a large walk-in closet, double vanity, walk-in custom shower, and freestanding tub. Home is plumbed for a generator and covered patio for outside entertaining. Preferred lender offering $5,000 in closing costs paid. Builder offering $5,000 in concessions.
Contact an agent
Home facts
- Year built:2025
- Listing ID #:1317951
- Added:145 day(s) ago
- Updated:January 06, 2026 at 03:22 PM
Rooms and interior
- Bedrooms:3
- Total bathrooms:3
- Full bathrooms:2
- Half bathrooms:1
- Living area:2,032 sq. ft.
Heating and cooling
- Cooling:Central Air, Electric
- Heating:Central, Electric
Structure and exterior
- Roof:Architectural, Shingle
- Year built:2025
- Building area:2,032 sq. ft.
- Lot area:0.3 Acres
Utilities
- Water:Public, Water Available
- Sewer:Septic Available, Septic Tank
Finances and disclosures
- Price:$467,000
- Price per sq. ft.:$229.82
- Tax amount:$800
New listings near 1 Nairn Lane
- New
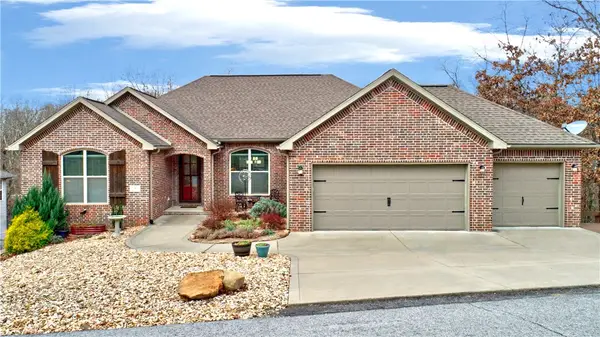 $519,000Active4 beds 2 baths2,348 sq. ft.
$519,000Active4 beds 2 baths2,348 sq. ft.9 Sullivan Drive, Bella Vista, AR 72714
MLS# 1332015Listed by: REMAX REAL ESTATE RESULTS - New
 $399,500Active3 beds 2 baths1,666 sq. ft.
$399,500Active3 beds 2 baths1,666 sq. ft.2 Anchinleck Circle, Bella Vista, AR 72715
MLS# 1331953Listed by: CRYE-LEIKE REALTORS-BELLA VISTA - New
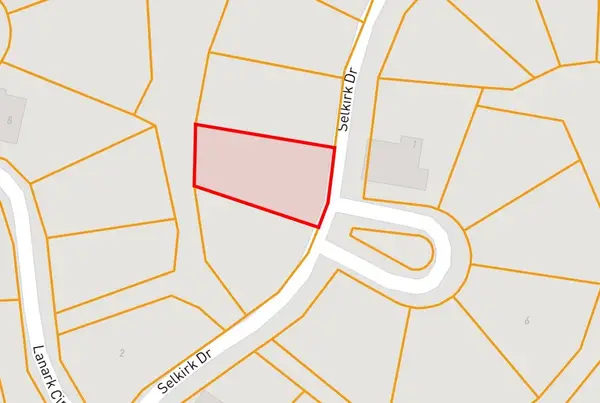 $200,000Active3.36 Acres
$200,000Active3.36 AcresSelkirk Drive, Bella Vista, AR 72715
MLS# 1332063Listed by: NEXTHOME NWA PRO REALTY - New
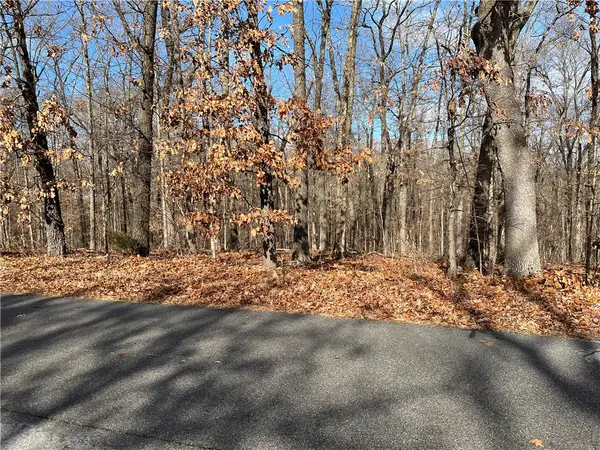 $30,000Active0.43 Acres
$30,000Active0.43 AcresLot 2, Block 3 Cranfield Drive, Bella Vista, AR 72714
MLS# 1330886Listed by: CRYE-LEIKE REALTORS-BELLA VISTA - New
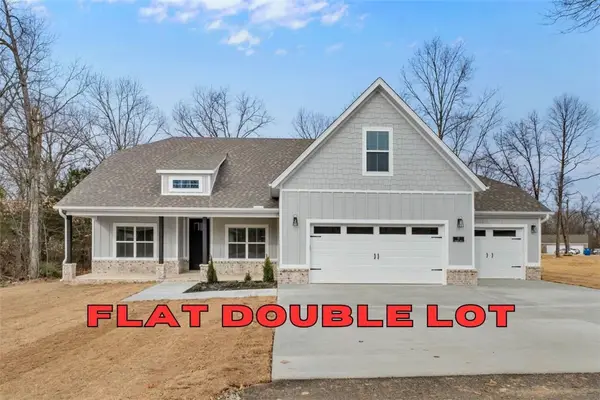 $539,900Active4 beds 3 baths2,312 sq. ft.
$539,900Active4 beds 3 baths2,312 sq. ft.17 Dirleton Drive, Bella Vista, AR 72715
MLS# 1331988Listed by: SUDAR GROUP 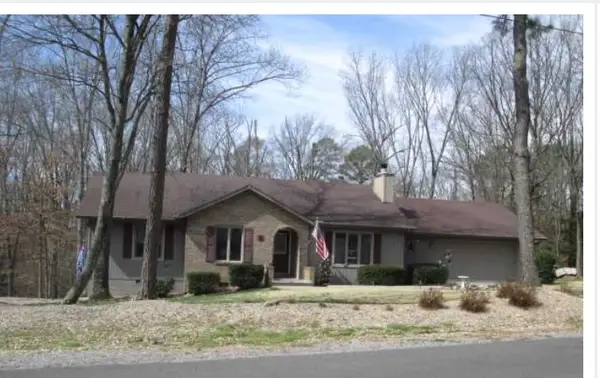 $352,200Pending2 beds 2 baths1,452 sq. ft.
$352,200Pending2 beds 2 baths1,452 sq. ft.6 Penwith Lane, Bella Vista, AR 72714
MLS# 1331989Listed by: WEICHERT, REALTORS GRIFFIN COMPANY BENTONVILLE- New
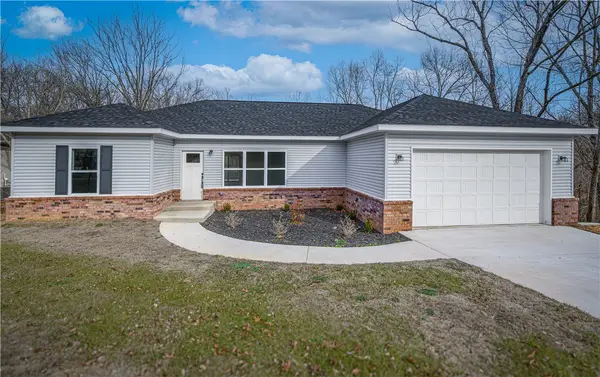 $359,000Active3 beds 2 baths1,640 sq. ft.
$359,000Active3 beds 2 baths1,640 sq. ft.25 Hartlepool Drive, Bella Vista, AR 72715
MLS# 1331982Listed by: EXIT REALTY HARPER CARLTON GROUP - New
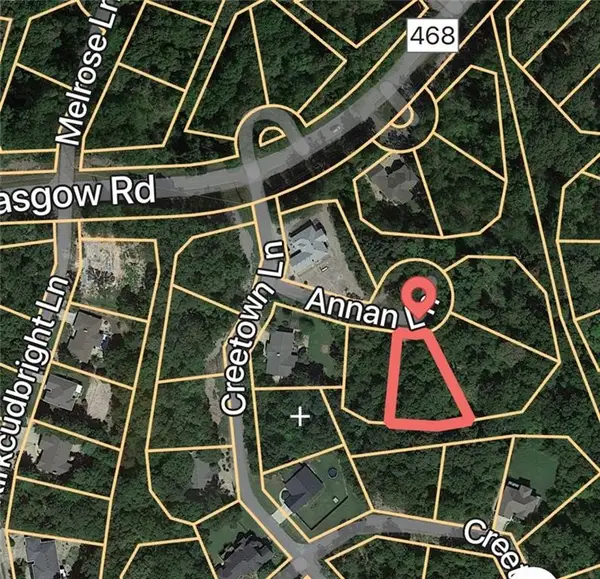 $16,000Active0.3 Acres
$16,000Active0.3 AcresLot 57 Annan Lane, Bella Vista, AR 72715
MLS# 1331994Listed by: MAGNOLIA HOMES AND LAND - New
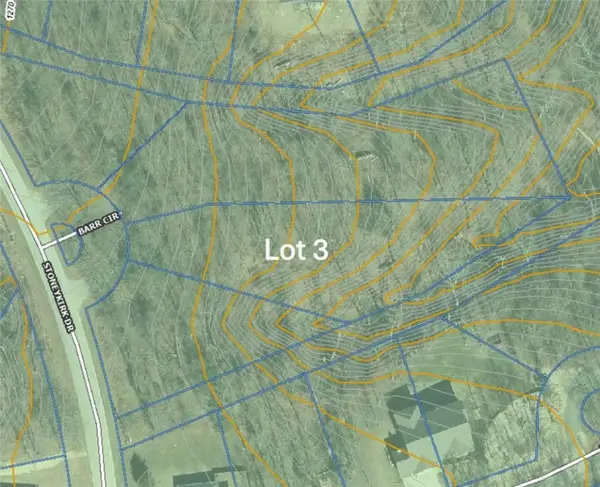 $24,900Active0.64 Acres
$24,900Active0.64 AcresLot 3 Barr Circle, Bella Vista, AR 72715
MLS# 1331974Listed by: HUTCHINSON REALTY - New
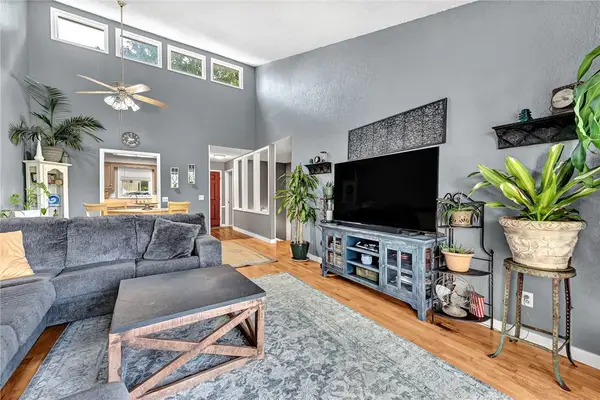 $310,000Active3 beds 2 baths1,918 sq. ft.
$310,000Active3 beds 2 baths1,918 sq. ft.9 Connie Lane, Bella Vista, AR 72715
MLS# 1331656Listed by: KELLER WILLIAMS MARKET PRO REALTY - ROGERS BRANCH
