1 Pamona Circle, Bella Vista, AR 72715
Local realty services provided by:Better Homes and Gardens Real Estate Journey
Listed by:madeline smallwood
Office:collier & associates- rogers branch
MLS#:1320092
Source:AR_NWAR
Price summary
- Price:$724,900
- Price per sq. ft.:$209.21
About this home
Welcome to Executive living on Highlands Golf Course, Located 4 minutes from the new Bella Vista bypass, this remodeled home offers the perfect balance of convenience, luxury, & space. This is the most polished home in Bella Vista. Positioned along hole No. 2 of Highlands Golf Course, you'll enjoy stunning views & an outside deck excellent for entertaining or sipping your morning coffee. Step inside to an open floor plan. The upstairs has your primary suite, an extra bedroom, & an office/den. This home has storage like you’ve never seen, no space left “empty." Downstairs, a second living area, one bedroom, a media room, & a workshop provides the ideal space for hobbies, projects, a craft room, whatever fits your lifestyle. With $160,000 in recent updates, every detail has been carefully considered. Host friends, work from home, or take in the views of the golf course, this home delivers a lifestyle as impressive as its location. A list of upgrades, items that convey, & a FAQ are available by request.
Contact an agent
Home facts
- Year built:2003
- Listing ID #:1320092
- Added:58 day(s) ago
- Updated:November 02, 2025 at 02:12 PM
Rooms and interior
- Bedrooms:3
- Total bathrooms:3
- Full bathrooms:3
- Living area:3,465 sq. ft.
Heating and cooling
- Cooling:Central Air, Electric
- Heating:Central, Electric, Heat Pump
Structure and exterior
- Roof:Architectural, Shingle
- Year built:2003
- Building area:3,465 sq. ft.
- Lot area:1.29 Acres
Utilities
- Water:Public, Water Available
- Sewer:Septic Available, Septic Tank
Finances and disclosures
- Price:$724,900
- Price per sq. ft.:$209.21
- Tax amount:$4,071
New listings near 1 Pamona Circle
- New
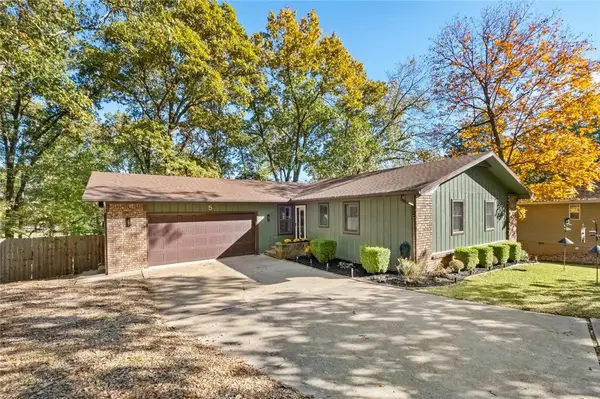 $375,000Active3 beds 3 baths1,998 sq. ft.
$375,000Active3 beds 3 baths1,998 sq. ft.5 Matlock Circle, Bella Vista, AR 72715
MLS# 1327243Listed by: COLLIER & ASSOCIATES- ROGERS BRANCH  $48,000Pending0.29 Acres
$48,000Pending0.29 AcresLot 10 of Block 6 Rillington Drive, Bella Vista, AR 72714
MLS# 1327229Listed by: SIMPLICITY REAL ESTATE SOLUTIONS- New
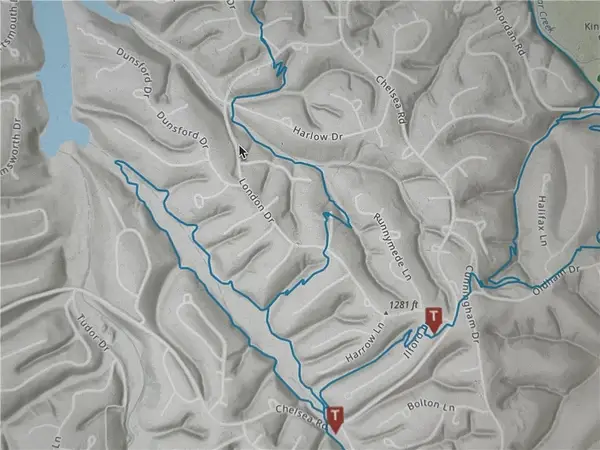 $32,000Active0.4 Acres
$32,000Active0.4 AcresLot 1 of Block 3 London Drive, Bella Vista, AR 72715
MLS# 1327231Listed by: SIMPLICITY REAL ESTATE SOLUTIONS - Open Sun, 1 to 4pmNew
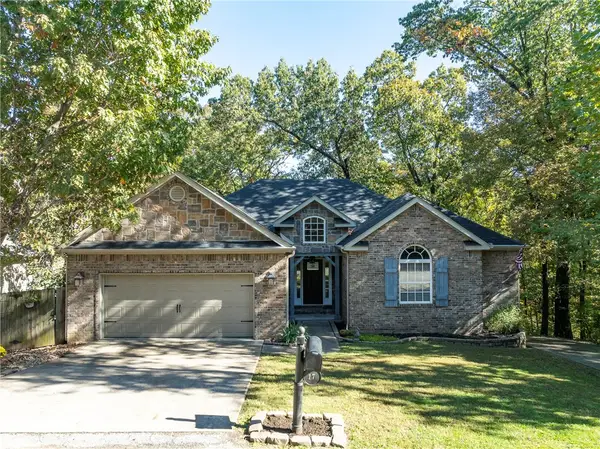 $345,000Active3 beds 2 baths1,902 sq. ft.
$345,000Active3 beds 2 baths1,902 sq. ft.17 Duxford Circle, Bella Vista, AR 72714
MLS# 1324226Listed by: COLDWELL BANKER HARRIS MCHANEY & FAUCETTE-BENTONVI - New
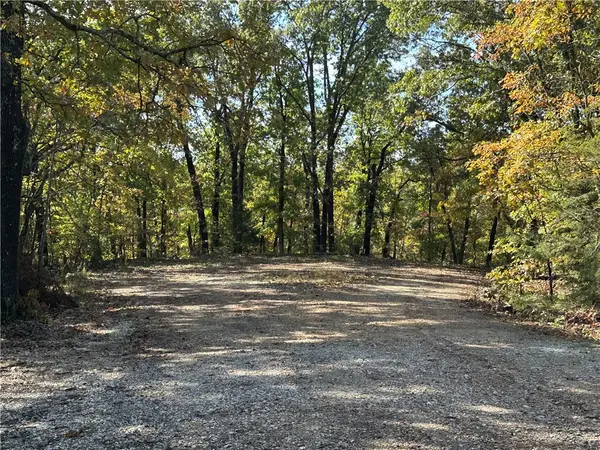 $92,000Active0.89 Acres
$92,000Active0.89 AcresLots 27, 28 29 Northampton Drive, Bella Vista, AR 72715
MLS# 1327222Listed by: SMITH AND ASSOCIATES REAL ESTATE SERVICES - Open Sun, 1 to 3pmNew
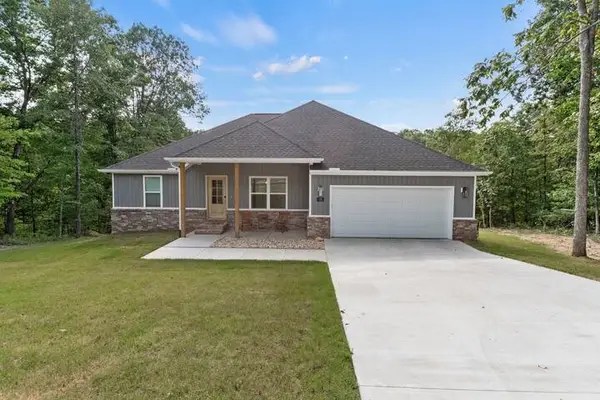 $429,000Active3 beds 2 baths1,577 sq. ft.
$429,000Active3 beds 2 baths1,577 sq. ft.15 Grinstead Lane, Bella Vista, AR 72715
MLS# 1326614Listed by: FATHOM REALTY - New
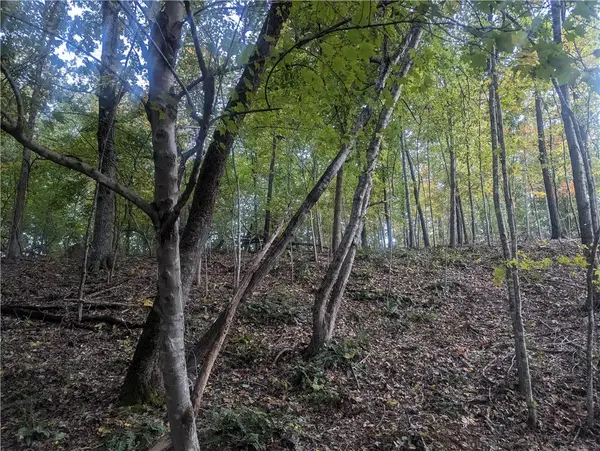 $21,000Active0.38 Acres
$21,000Active0.38 AcresSelkirk Circle, Bella Vista, AR 72715
MLS# 1327217Listed by: CRYE-LEIKE REALTORS-BELLA VISTA - Open Sun, 2 to 4pmNew
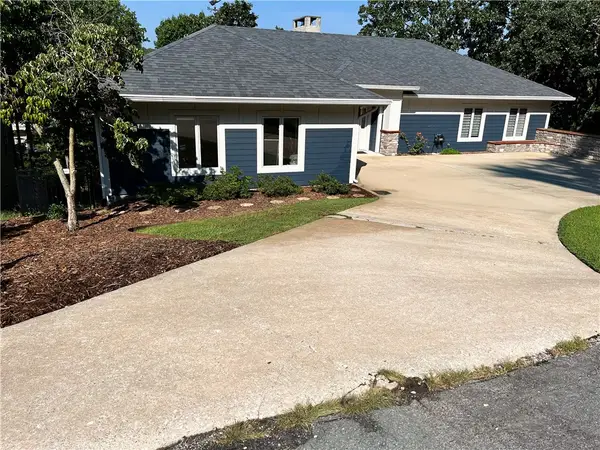 $1,450,000Active5 beds 6 baths4,200 sq. ft.
$1,450,000Active5 beds 6 baths4,200 sq. ft.36 Churchill Drive, Bella Vista, AR 72715
MLS# 1327180Listed by: SUDAR GROUP - New
 $355,000Active3 beds 2 baths1,689 sq. ft.
$355,000Active3 beds 2 baths1,689 sq. ft.39 Allendale Drive, Bella Vista, AR 72714
MLS# 1327201Listed by: REECE NICHOLS REAL ESTATE-SPRINGFIELD - New
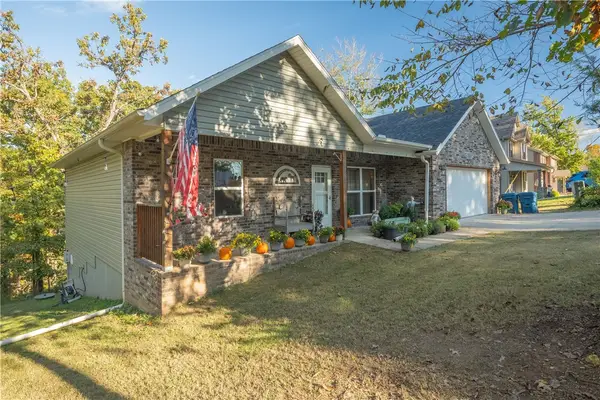 $385,000Active3 beds 2 baths1,689 sq. ft.
$385,000Active3 beds 2 baths1,689 sq. ft.37 & 39 Allendale Drive, Bella Vista, AR 72714
MLS# 1327207Listed by: REECE NICHOLS REAL ESTATE-SPRINGFIELD
