10 Allonby Circle, Bella Vista, AR 72714
Local realty services provided by:Better Homes and Gardens Real Estate Journey
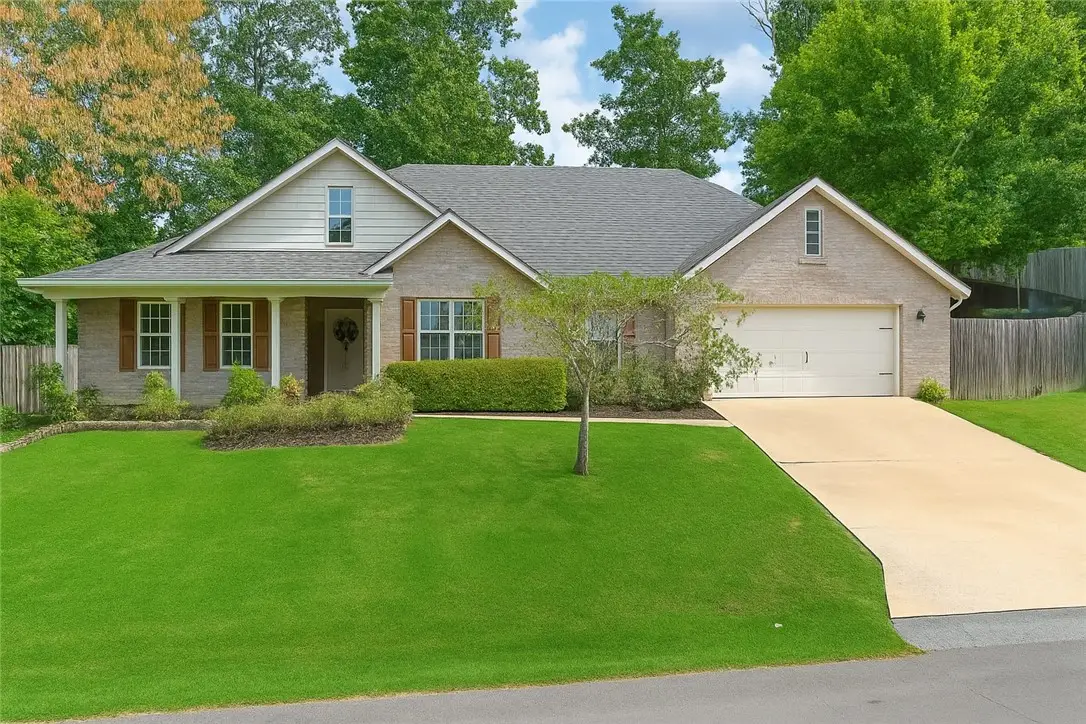
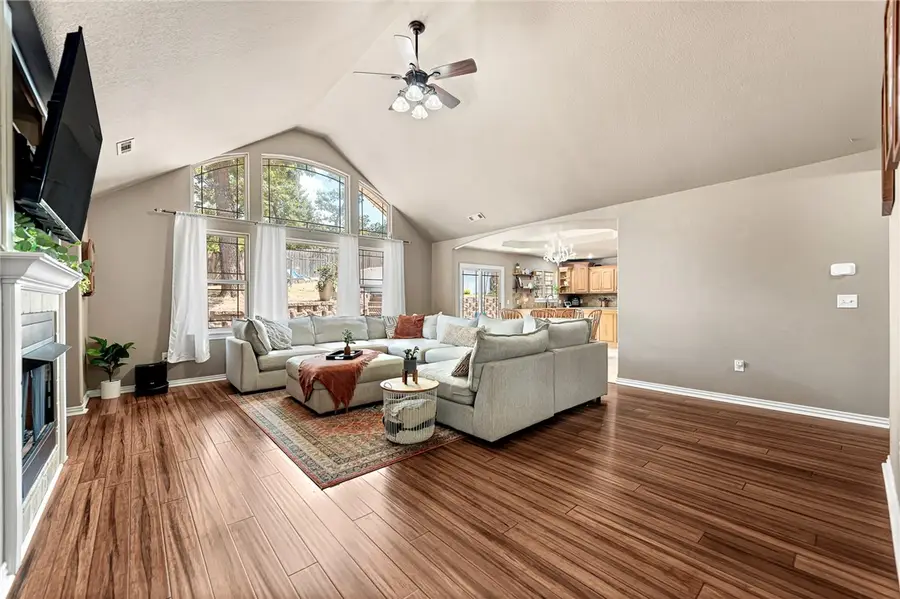
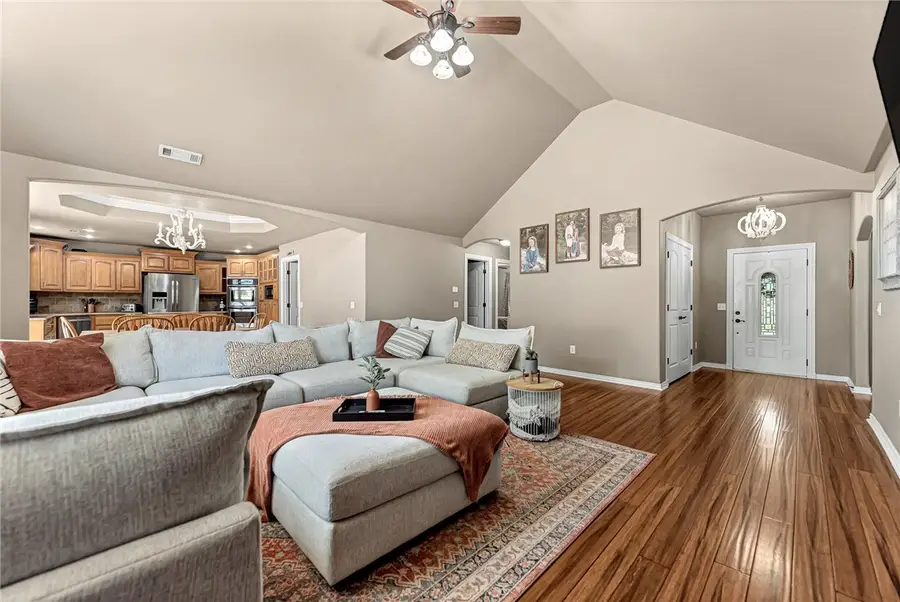
Listed by:alta felix
Office:coldwell banker harris mchaney & faucette-rogers
MLS#:1318427
Source:AR_NWAR
Price summary
- Price:$400,000
- Price per sq. ft.:$204.71
- Monthly HOA dues:$40
About this home
This well-designed 4-bedroom split floorplan offers a refreshing above-ground pool with sand filter, large backyard with basketball court, and fenced garden for those green thumbs. The kitchen offers double ovens, pull-out cabinet shelves and tons of storage! No more waiting for hot water in the primary bath vanities with an instant hot water unit. A spacious 3-car garage with tandem bay is perfect for vehicles, storage, or a workshop. Roof replaced in 2023 ensures peace of mind for years to come. Nestled in Bella Vista, enjoy access to 7 beautiful lakes, golf courses, tennis, pickleball, and endless trails. With both functional updates and community amenities at your fingertips, this home is ideal for everyday living, active recreation or family & friend get togethers in its large back yard. Schedule your showing now! This home is on sewer!
Contact an agent
Home facts
- Year built:2006
- Listing Id #:1318427
- Added:1 day(s) ago
- Updated:August 18, 2025 at 11:38 PM
Rooms and interior
- Bedrooms:4
- Total bathrooms:2
- Full bathrooms:2
- Living area:1,954 sq. ft.
Heating and cooling
- Cooling:Central Air, Electric, Heat Pump
- Heating:Central, Electric, Heat Pump
Structure and exterior
- Roof:Architectural, Shingle
- Year built:2006
- Building area:1,954 sq. ft.
- Lot area:0.39 Acres
Utilities
- Water:Public, Water Available
- Sewer:Sewer Available
Finances and disclosures
- Price:$400,000
- Price per sq. ft.:$204.71
- Tax amount:$3,808
New listings near 10 Allonby Circle
- New
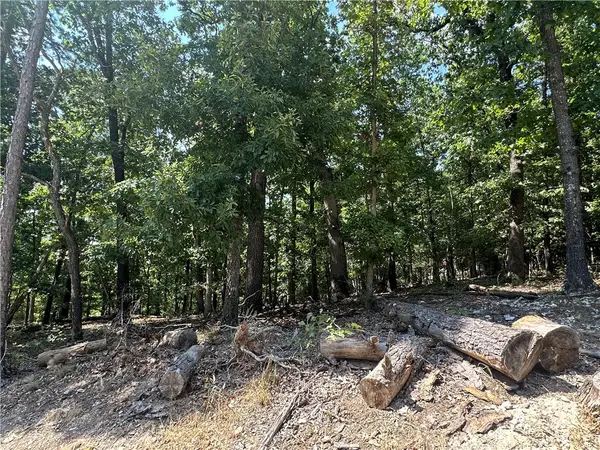 $35,000Active0.3 Acres
$35,000Active0.3 AcresLot 37 Hanney Lane, Bella Vista, AR 72714
MLS# 1318501Listed by: MAGNOLIA HOMES AND LAND - New
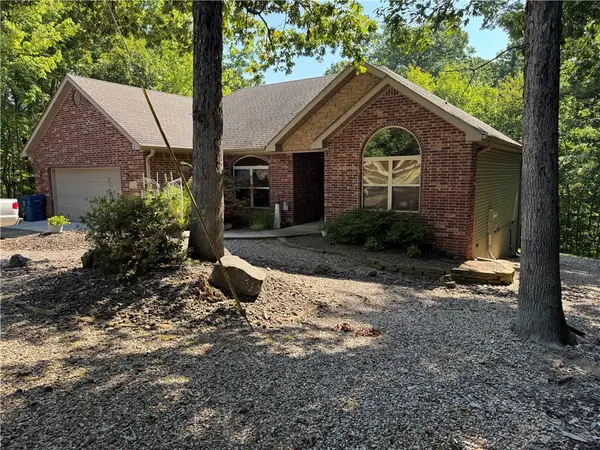 $375,000Active3 beds 2 baths1,809 sq. ft.
$375,000Active3 beds 2 baths1,809 sq. ft.4 Carwath Place, Bella Vista, AR 72715
MLS# 1318313Listed by: CRYE-LEIKE REALTORS, SPRINGDALE - New
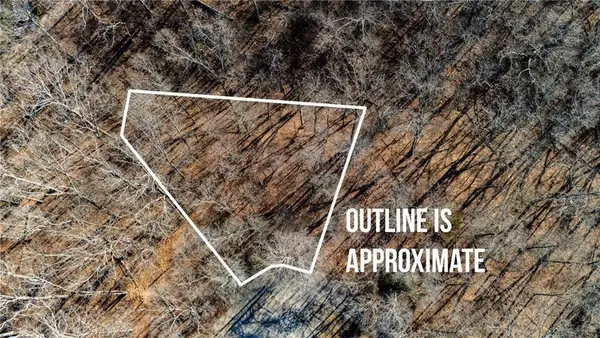 $28,500Active0.33 Acres
$28,500Active0.33 AcresLot 3 Askew Lane, Bella Vista, AR 72714
MLS# 1318481Listed by: LIMBIRD REAL ESTATE GROUP - New
 $476,000Active2 beds 3 baths2,032 sq. ft.
$476,000Active2 beds 3 baths2,032 sq. ft.12 Angus Lane, Bella Vista, AR 72715
MLS# 1318447Listed by: NWA RESIDENTIAL REAL ESTATE - New
 $110,000Active0.41 Acres
$110,000Active0.41 Acres7 Macallan Court, Bella Vista, AR 72715
MLS# 1318469Listed by: LANDMARK REAL ESTATE AND INVESTMENT LLC - New
 $285,000Active3 beds 2 baths1,347 sq. ft.
$285,000Active3 beds 2 baths1,347 sq. ft.15 Dunbarton Circle, Bella Vista, AR 72715
MLS# 1317054Listed by: KELLER WILLIAMS MARKET PRO REALTY - ROGERS BRANCH - New
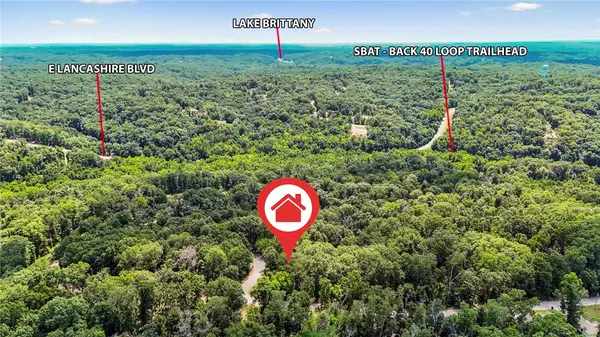 $14,000Active0.3 Acres
$14,000Active0.3 AcresLot 7 Tyne Lane, Bella Vista, AR 72714
MLS# 1318362Listed by: SUDAR GROUP - New
 $16,000Active0.26 Acres
$16,000Active0.26 AcresLot 23 Block 2 Armitage Drive, Bella Vista, AR 72715
MLS# 1318395Listed by: CRYE-LEIKE REALTORS-BELLA VISTA - New
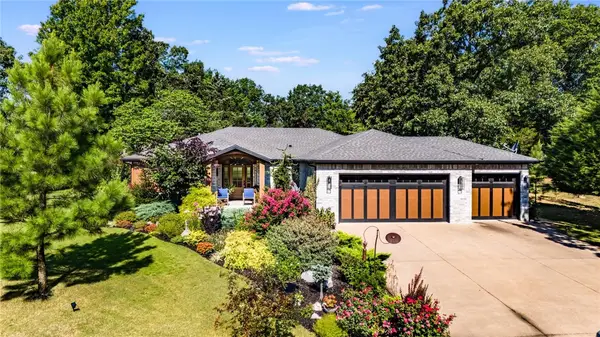 $725,000Active3 beds 3 baths2,025 sq. ft.
$725,000Active3 beds 3 baths2,025 sq. ft.8 Kildonan Drive, Bella Vista, AR 72715
MLS# 1316239Listed by: CRYE-LEIKE REALTORS-BELLA VISTA
