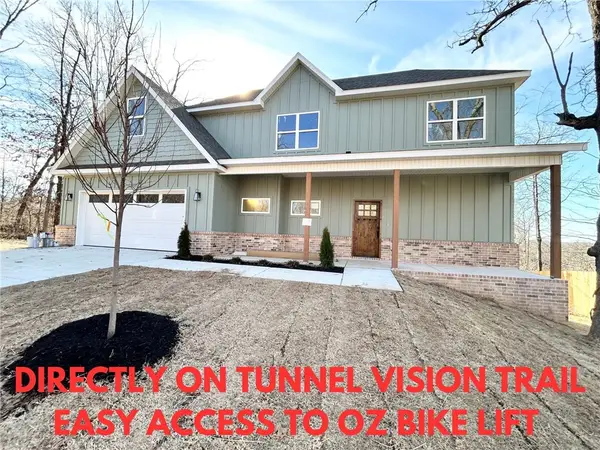10 Duddington Lane, Bella Vista, AR 72714
Local realty services provided by:Better Homes and Gardens Real Estate Journey
Upcoming open houses
- Sun, Jan 1812:00 pm - 02:00 pm
Listed by: martin anderson
Office: hutchinson realty
MLS#:1309998
Source:AR_NWAR
Price summary
- Price:$299,900
- Price per sq. ft.:$185.81
- Monthly HOA dues:$40
About this home
Do not let DOM dissuade you! A great Home; Well maintained. Priced very well! Downsizing or Perfect Air B&B! Family move in ready! At the end of cul-de-sac with an East facing deck. Cool in the morn.; cooler for the afternoon. All hardwood floors. Overlooking the tree canopy toward Lake Brittney. In Winter you see a bit of Lake Brittney & the only lake in Bella Vista stocked with trout. Lake Ann launch Boating, Kayaking & park is very close as well. A few minutes to Metfield Golf Course & Complex with gym, pool, pickle ball, biking park , great hard surface hiking & mountain biking trails all around the home & area. New Home being built across the street & it should only enhance the value of the 2 existing homes. Deck recently re-stained. The Owners just cleared forest debris & trash trees in back. Beautiful & peaceful view!
Shopping & restaurants nearby. Easy access to Bella Vista Way to Bentonville. Fire Dept very close. The Family room pictured w/ furniture is virtually staged.. what it could look like!
Contact an agent
Home facts
- Year built:2004
- Listing ID #:1309998
- Added:226 day(s) ago
- Updated:January 13, 2026 at 03:23 AM
Rooms and interior
- Bedrooms:3
- Total bathrooms:2
- Full bathrooms:2
- Living area:1,614 sq. ft.
Heating and cooling
- Cooling:Central Air, Electric
- Heating:Central, Electric
Structure and exterior
- Roof:Architectural, Shingle
- Year built:2004
- Building area:1,614 sq. ft.
- Lot area:0.37 Acres
Utilities
- Water:Public, Water Available
- Sewer:Septic Available, Septic Tank
Finances and disclosures
- Price:$299,900
- Price per sq. ft.:$185.81
- Tax amount:$2,827
New listings near 10 Duddington Lane
- New
 $79,900Active0.75 Acres
$79,900Active0.75 AcresSutherland Lane, Bella Vista, AR 72714
MLS# 1332958Listed by: 1 PERCENT LISTS ARKANSAS REAL ESTATE - New
 $29,900Active0.42 Acres
$29,900Active0.42 AcresMeshaw Circle, Bella Vista, AR 72714
MLS# 1333332Listed by: 1 PERCENT LISTS ARKANSAS REAL ESTATE - New
 $479,900Active3 beds 2 baths2,150 sq. ft.
$479,900Active3 beds 2 baths2,150 sq. ft.39 Selkirk Drive, Bella Vista, AR 72715
MLS# 1333305Listed by: GOOD NEIGHBOR REALTY - New
 $339,900Active3 beds 2 baths1,650 sq. ft.
$339,900Active3 beds 2 baths1,650 sq. ft.8 Copinsay Lane, Bella Vista, AR 72715
MLS# 1332100Listed by: KELLER WILLIAMS MARKET PRO REALTY BRANCH OFFICE - New
 $424,900Active4 beds 2 baths1,975 sq. ft.
$424,900Active4 beds 2 baths1,975 sq. ft.21 Salen Lane, Bella Vista, AR 72715
MLS# 1332232Listed by: 1 PERCENT LISTS ARKANSAS REAL ESTATE - New
 $484,900Active3 beds 3 baths2,170 sq. ft.
$484,900Active3 beds 3 baths2,170 sq. ft.33 Buckland Lane, Bella Vista, AR 72715
MLS# 1332694Listed by: KELLER WILLIAMS MARKET PRO REALTY BRANCH OFFICE - New
 $414,900Active3 beds 2 baths1,510 sq. ft.
$414,900Active3 beds 2 baths1,510 sq. ft.3 Latheron Lane, Bella Vista, AR 72715
MLS# 1332702Listed by: KELLER WILLIAMS MARKET PRO REALTY BRANCH OFFICE - New
 $350,000Active3 beds 2 baths1,643 sq. ft.
$350,000Active3 beds 2 baths1,643 sq. ft.9 Wantage Lane, Bella Vista, AR 72714
MLS# 1332935Listed by: KELLER WILLIAMS MARKET PRO REALTY - ROGERS BRANCH - Open Sun, 2 to 4pmNew
 $700,000Active3 beds 3 baths2,642 sq. ft.
$700,000Active3 beds 3 baths2,642 sq. ft.8 Selkirk Circle, Bella Vista, AR 72715
MLS# 1332990Listed by: ENGEL & VOLKERS BENTONVILLE - New
 $475,000Active3 beds 2 baths2,032 sq. ft.
$475,000Active3 beds 2 baths2,032 sq. ft.16 Smart Lane, Bella Vista, AR 72715
MLS# 1333229Listed by: LINDSEY & ASSOC INC BRANCH
