11 Ashdown Drive, Bella Vista, AR 72714
Local realty services provided by:Better Homes and Gardens Real Estate Journey
Listed by: patrick kuhlman
Office: nexthome nwa pro realty
MLS#:1328995
Source:AR_NWAR
Price summary
- Price:$359,950
- Price per sq. ft.:$223.57
About this home
Welcome To Your Next Home! This Brand-New Build Packs Style, Space, And That “Let’s Make Life Easy” Energy. Bentonville Schools. Sitting In A Killer Spot With Mountain Bike Trails Close By, You’re Set Up For Instant Adventure And Everyday Convenience. Step Into A Bright, Airy Layout Featuring A Vaulted Living Room, Bold Beam Accents, A Warm Fireplace, And A Kitchen That Shows Off—Custom Cabinets, Quartz Counters, Tile Backsplash, Island Seating, And A Walk-In Pantry Ready For All The Snacks. The Primary Suite Brings The Retreat Vibes With A Full Custom Tile Shower, Dual Vanity, And A Closet Built For Real-Life Storage Wins. 2 Secondary Bedrooms Give You Options. Full Hall Bath. Head Out Back To A Covered Deck That Looks Over A Calm, Wooded Backyard—Perfect For Coffee, Chill Time, Or Post-Ride Recovery. Thoughtful Upgrades, A Smart Floorplan, And A Location That Just Works. This One Feels Good The Second You Walk In! Still Time To Make Interior Selections.
Contact an agent
Home facts
- Year built:2026
- Listing ID #:1328995
- Added:44 day(s) ago
- Updated:January 06, 2026 at 03:22 PM
Rooms and interior
- Bedrooms:3
- Total bathrooms:2
- Full bathrooms:2
- Living area:1,610 sq. ft.
Heating and cooling
- Cooling:Central Air, Electric
- Heating:Central, Electric
Structure and exterior
- Roof:Architectural, Shingle
- Year built:2026
- Building area:1,610 sq. ft.
- Lot area:0.29 Acres
Utilities
- Water:Public, Water Available
- Sewer:Septic Available, Septic Tank
Finances and disclosures
- Price:$359,950
- Price per sq. ft.:$223.57
- Tax amount:$59
New listings near 11 Ashdown Drive
- New
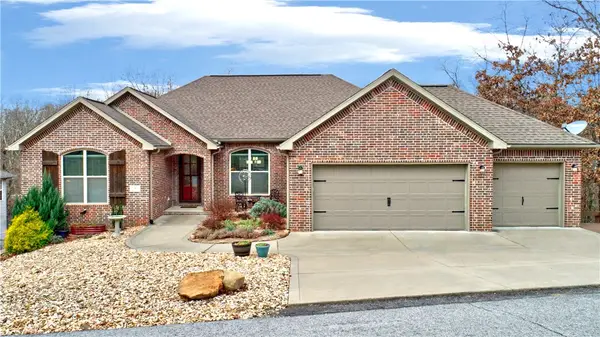 $519,000Active4 beds 2 baths2,348 sq. ft.
$519,000Active4 beds 2 baths2,348 sq. ft.9 Sullivan Drive, Bella Vista, AR 72714
MLS# 1332015Listed by: REMAX REAL ESTATE RESULTS - New
 $399,500Active3 beds 2 baths1,666 sq. ft.
$399,500Active3 beds 2 baths1,666 sq. ft.2 Anchinleck Circle, Bella Vista, AR 72715
MLS# 1331953Listed by: CRYE-LEIKE REALTORS-BELLA VISTA - New
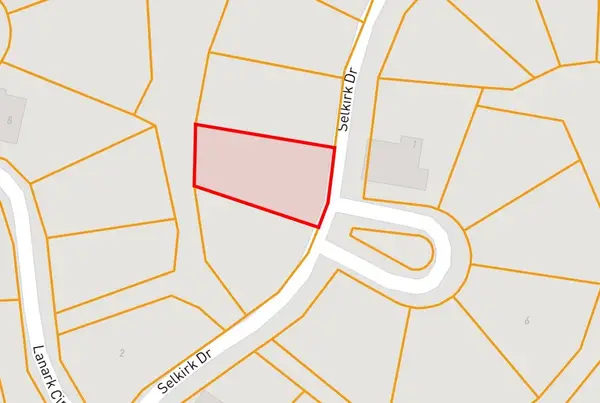 $200,000Active3.36 Acres
$200,000Active3.36 AcresSelkirk Drive, Bella Vista, AR 72715
MLS# 1332063Listed by: NEXTHOME NWA PRO REALTY - New
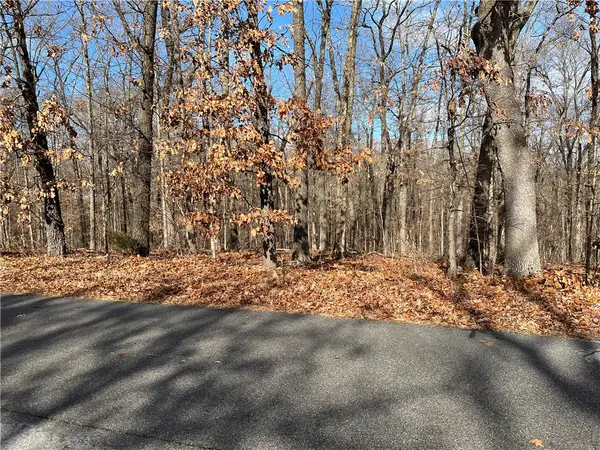 $30,000Active0.43 Acres
$30,000Active0.43 AcresLot 2, Block 3 Cranfield Drive, Bella Vista, AR 72714
MLS# 1330886Listed by: CRYE-LEIKE REALTORS-BELLA VISTA - New
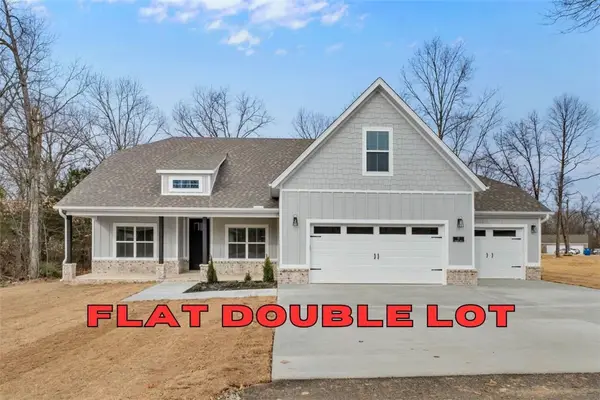 $539,900Active4 beds 3 baths2,312 sq. ft.
$539,900Active4 beds 3 baths2,312 sq. ft.17 Dirleton Drive, Bella Vista, AR 72715
MLS# 1331988Listed by: SUDAR GROUP 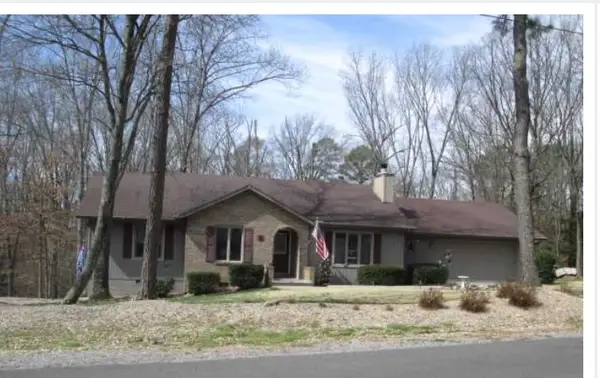 $352,200Pending2 beds 2 baths1,452 sq. ft.
$352,200Pending2 beds 2 baths1,452 sq. ft.6 Penwith Lane, Bella Vista, AR 72714
MLS# 1331989Listed by: WEICHERT, REALTORS GRIFFIN COMPANY BENTONVILLE- New
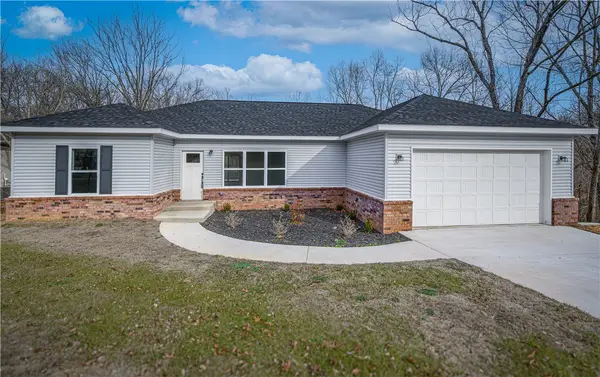 $359,000Active3 beds 2 baths1,640 sq. ft.
$359,000Active3 beds 2 baths1,640 sq. ft.25 Hartlepool Drive, Bella Vista, AR 72715
MLS# 1331982Listed by: EXIT REALTY HARPER CARLTON GROUP - New
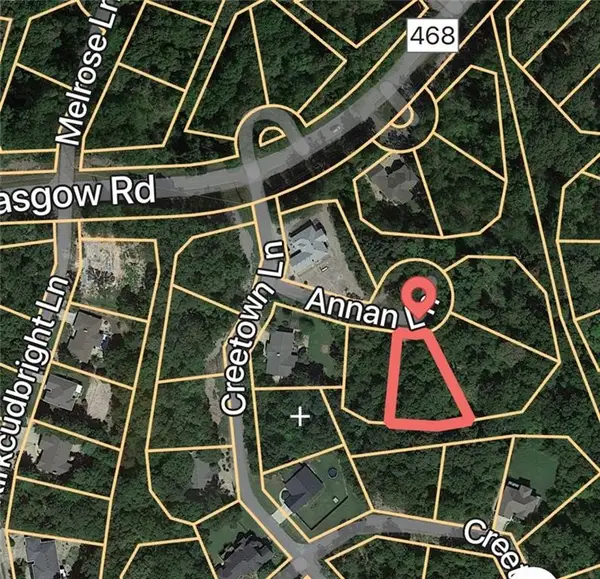 $16,000Active0.3 Acres
$16,000Active0.3 AcresLot 57 Annan Lane, Bella Vista, AR 72715
MLS# 1331994Listed by: MAGNOLIA HOMES AND LAND - New
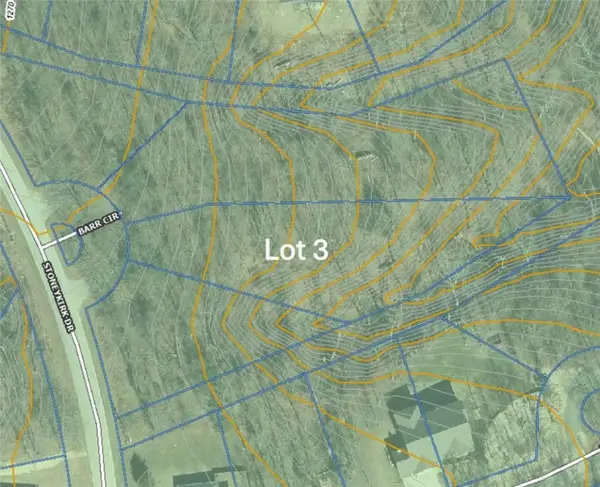 $24,900Active0.64 Acres
$24,900Active0.64 AcresLot 3 Barr Circle, Bella Vista, AR 72715
MLS# 1331974Listed by: HUTCHINSON REALTY - New
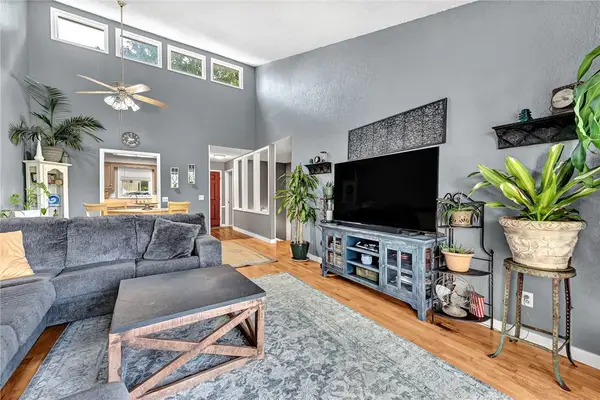 $310,000Active3 beds 2 baths1,918 sq. ft.
$310,000Active3 beds 2 baths1,918 sq. ft.9 Connie Lane, Bella Vista, AR 72715
MLS# 1331656Listed by: KELLER WILLIAMS MARKET PRO REALTY - ROGERS BRANCH
