11 Chelsea Lane, Bella Vista, AR 72715
Local realty services provided by:Better Homes and Gardens Real Estate Journey
Listed by:annie stocks
Office:equity partners realty
MLS#:1324854
Source:AR_NWAR
Price summary
- Price:$329,900
- Price per sq. ft.:$228.62
About this home
***$5,000 buyer concession when using our preferred lender!*** This beautifully built 3-bed, 2-bath home offers modern comfort and thoughtful design. Step inside to find LVP flooring throughout the main living areas, with tile in both bathrooms for a sleek, easy-care finish. Each bathroom features a tiled shower, while the kitchen shines with quartz countertops, stainless fixtures, and plenty of cabinetry for storage. The open-concept layout creates a seamless flow between the kitchen, dining, and living spaces—perfect for entertaining or relaxed everyday living. Enjoy the wooded surroundings from the freshly built back deck, ideal for morning coffee or gatherings. Conveniently located just minutes from the interstate, this home offers quick access to shopping, restaurants, and all that NWA has to offer, while still providing the privacy and natural charm Bella Vista is known for. With its quality finishes, modern craftsmanship, and unbeatable location, this new construction is ready to welcome you home.
Contact an agent
Home facts
- Year built:2025
- Listing ID #:1324854
- Added:1 day(s) ago
- Updated:October 10, 2025 at 02:33 PM
Rooms and interior
- Bedrooms:3
- Total bathrooms:2
- Full bathrooms:2
- Living area:1,443 sq. ft.
Heating and cooling
- Cooling:Central Air, Electric
- Heating:Electric
Structure and exterior
- Roof:Architectural, Shingle
- Year built:2025
- Building area:1,443 sq. ft.
- Lot area:0.3 Acres
Utilities
- Water:Public, Water Available
- Sewer:Septic Available, Septic Tank
Finances and disclosures
- Price:$329,900
- Price per sq. ft.:$228.62
- Tax amount:$99
New listings near 11 Chelsea Lane
- New
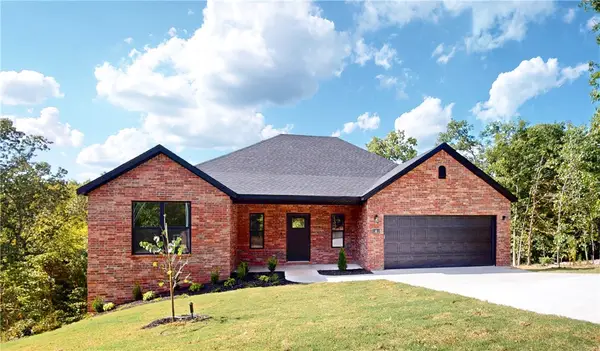 $435,000Active4 beds 2 baths1,900 sq. ft.
$435,000Active4 beds 2 baths1,900 sq. ft.16 Burwell Drive, Bella Vista, AR 72714
MLS# 1324659Listed by: BERKSHIRE HATHAWAY HOMESERVICES SOLUTIONS REAL EST - New
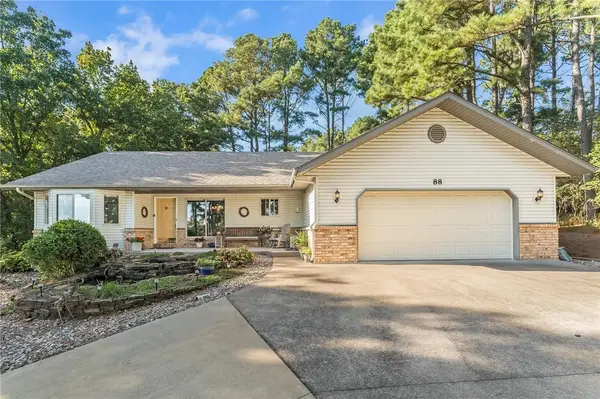 $375,000Active2 beds 2 baths1,879 sq. ft.
$375,000Active2 beds 2 baths1,879 sq. ft.88 Forfar Drive, Bella Vista, AR 72715
MLS# 1324685Listed by: CRYE-LEIKE REALTORS-BELLA VISTA - New
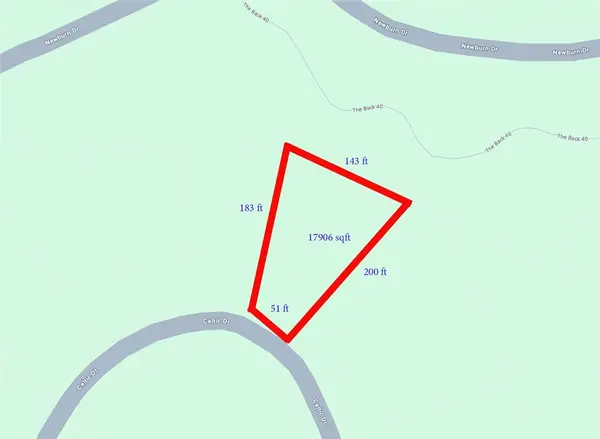 $21,000Active0.41 Acres
$21,000Active0.41 AcresCeltic Drive, Bella Vista, AR 72714
MLS# 1324635Listed by: CRYE-LEIKE REALTORS-BELLA VISTA - New
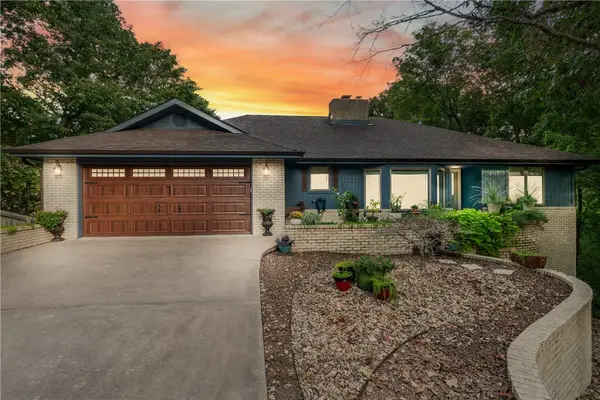 $450,000Active4 beds 3 baths2,974 sq. ft.
$450,000Active4 beds 3 baths2,974 sq. ft.1 Leyburn Lane, Bella Vista, AR 72715
MLS# 1324921Listed by: ARKANSAS REAL ESTATE GROUP FAYETTEVILLE - New
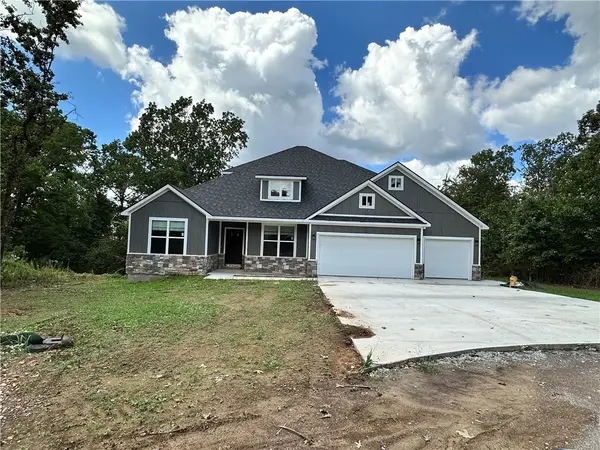 $697,534Active3 beds 3 baths3,046 sq. ft.
$697,534Active3 beds 3 baths3,046 sq. ft.8 Killin Lane, Bella Vista, AR 72715
MLS# 1325047Listed by: GRANDVIEW REALTY - New
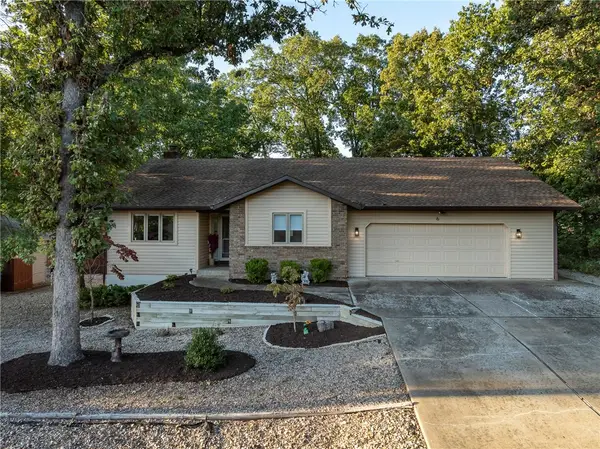 $425,000Active3 beds 2 baths1,971 sq. ft.
$425,000Active3 beds 2 baths1,971 sq. ft.6 Campbell Lane, Bella Vista, AR 72715
MLS# 1324958Listed by: COLDWELL BANKER HARRIS MCHANEY & FAUCETTE-BENTONVI - New
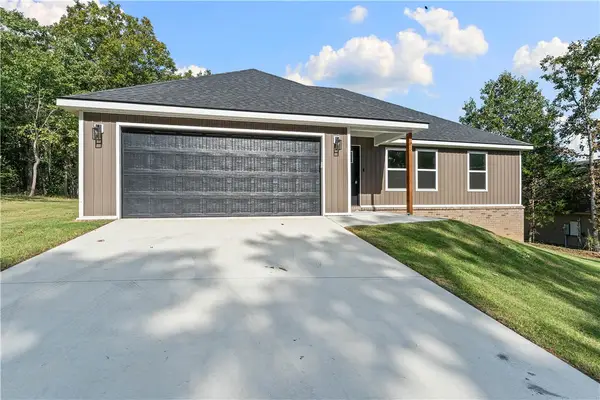 $325,000Active2 beds 2 baths1,450 sq. ft.
$325,000Active2 beds 2 baths1,450 sq. ft.53 Belgravia Drive, Bella Vista, AR 72715
MLS# 1324991Listed by: DC REAL ESTATE - New
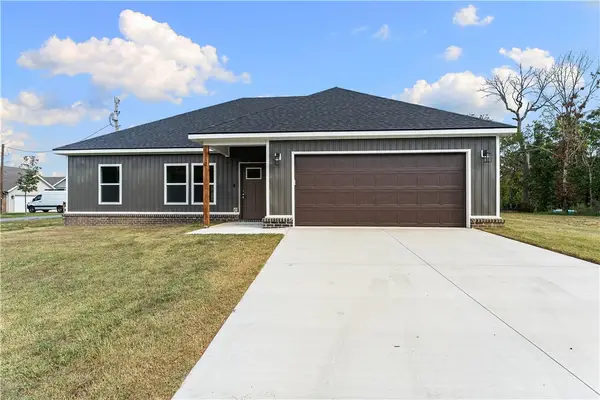 $323,500Active2 beds 2 baths1,450 sq. ft.
$323,500Active2 beds 2 baths1,450 sq. ft.2 Wendike Lane, Bella Vista, AR 72715
MLS# 1325009Listed by: DC REAL ESTATE - New
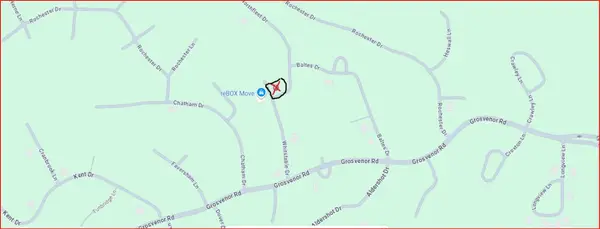 $12,000Active0.27 Acres
$12,000Active0.27 AcresTBD Whitstable Drive, Bella Vista, AR 72714
MLS# 1325032Listed by: REMAX REAL ESTATE RESULTS
