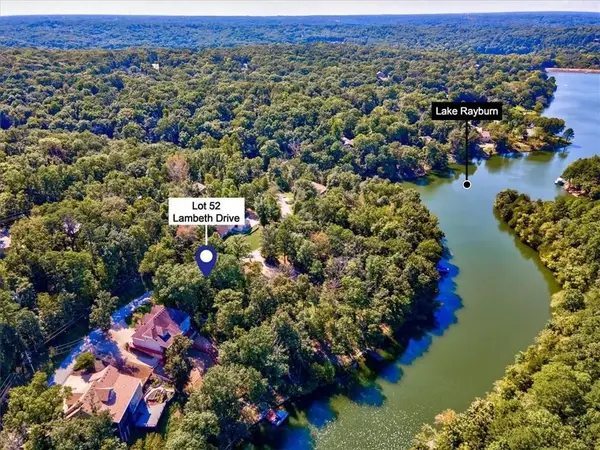11 Liddy Lane, Bella Vista, AR 72715
Local realty services provided by:Better Homes and Gardens Real Estate Journey
11 Liddy Lane,Bella Vista, AR 72715
$514,900
- 3 Beds
- 2 Baths
- 2,192 sq. ft.
- Single family
- Pending
Listed by: ryan wegerer
Office: blackstone & company
MLS#:1321975
Source:AR_NWAR
Price summary
- Price:$514,900
- Price per sq. ft.:$234.9
About this home
Discover this stunning 2023 craftsman-style home at the end of a quiet cul-de-sac, backing to serene woods for privacy. Offering 3 bedrooms, 2 full bathrooms, and a dedicated office, this home blends style and function. The spacious living room is filled with natural light from large windows overlooking the gently sloping, fenced backyard and features a cozy fireplace with built-in shelves and storage.
The kitchen showcases quartz countertops, a cleverly concealed pantry, and practically new matching stainless steel appliances plus a fridge that conveys with an acceptable offer. The luxurious primary suite features a seamless-glass walk-in shower, a deep soaking tub, and a large walk-in closet.
Outside, enjoy an extended partially covered deck, a matching storage shed, and a three-car garage with 8-foot doors and workshop space. Located within Bella Vista city limits, this property offers easy access to Tunnel Vision Trail and full POA amenities including golf, tennis, recreation facilities, and lakes.
Contact an agent
Home facts
- Year built:2023
- Listing ID #:1321975
- Added:49 day(s) ago
- Updated:November 12, 2025 at 01:14 PM
Rooms and interior
- Bedrooms:3
- Total bathrooms:2
- Full bathrooms:2
- Living area:2,192 sq. ft.
Heating and cooling
- Cooling:Central Air, Electric, Heat Pump
- Heating:Central, Heat Pump
Structure and exterior
- Roof:Architectural, Shingle
- Year built:2023
- Building area:2,192 sq. ft.
- Lot area:0.43 Acres
Finances and disclosures
- Price:$514,900
- Price per sq. ft.:$234.9
- Tax amount:$3,774
New listings near 11 Liddy Lane
- New
 $641,000Active4 beds 4 baths2,585 sq. ft.
$641,000Active4 beds 4 baths2,585 sq. ft.50 Claxton Drive, Bella Vista, AR 72714
MLS# 1328261Listed by: SUDAR GROUP - New
 $299,000Active0.38 Acres
$299,000Active0.38 AcresLambeth, Bella Vista, AR 72714
MLS# 1327738Listed by: THE GRIFFIN COMPANY COMMERCIAL DIVISION - BENTONVI - New
 $9,900Active0.32 Acres
$9,900Active0.32 AcresLot 15 of Block 1 Malone Lane, Bella Vista, AR 72715
MLS# 1328221Listed by: SIMPLICITY REAL ESTATE SOLUTIONS - New
 $25,000Active0.29 Acres
$25,000Active0.29 AcresLot 15 of Block 4 Cullen Hills Drive, Bella Vista, AR 72715
MLS# 1328232Listed by: SIMPLICITY REAL ESTATE SOLUTIONS - New
 $25,000Active0.55 Acres
$25,000Active0.55 AcresLot 9 of Block 5 Whitstable Drive, Bella Vista, AR 72714
MLS# 1328238Listed by: SIMPLICITY REAL ESTATE SOLUTIONS - New
 $50,000Active0.51 Acres
$50,000Active0.51 AcresChelmsworth Drive, Bella Vista, AR 72715
MLS# 1327558Listed by: DEVEREUX GROUP - New
 $20,000Active0.28 Acres
$20,000Active0.28 AcresLot 4 of Block 2 Belgravia Drive, Bella Vista, AR 72715
MLS# 1328189Listed by: SIMPLICITY REAL ESTATE SOLUTIONS - New
 $36,000Active0.71 Acres
$36,000Active0.71 Acres16200 Robin Road, Bella Vista, AR 72715
MLS# 1328195Listed by: REMAX REAL ESTATE RESULTS - New
 $20,000Active0.31 Acres
$20,000Active0.31 AcresLot 3 Blk 5 Sable Drive, Bella Vista, AR 72715
MLS# 1327871Listed by: RE/MAX ASSOCIATES, LLC - New
 $30,000Active0.4 Acres
$30,000Active0.4 Acres1308 Fawcett Lane, Bella Vista, OK 72715
MLS# 2546594Listed by: RE/MAX CHAMPION LAND BROKERS
