11 Manchester Drive, Bella Vista, AR 72714
Local realty services provided by:Better Homes and Gardens Real Estate Journey
Listed by: porter wells team
Office: weichert, realtors griffin company bentonville
MLS#:1329207
Source:AR_NWAR
Price summary
- Price:$345,000
- Price per sq. ft.:$182.44
About this home
Discover comfort, character, and convenience in this charming home set on over half an acre lot of beautifully wooded, level land. Step inside to a great room w/ rock fireplace, filled with natural light, featuring vaulted ceilings and skylights that create an inviting atmosphere. The kitchen offers custom oak cabinetry & eating area. A versatile loft with its own half bath provides the perfect space for a home office, guest area, or creative retreat. Outside, enjoy peaceful mornings and relaxing evenings on the wraparound porch or the 12x14 patio overlooking mature trees and nature all around. The spacious, 2-car garage has plenty of cabinets to suit your storage needs. With attractive Masonite siding, eye-catching rock accents, and convenient access to Hwy 71 and I-49 just minutes away, this property combines privacy, charm and an unbeatable location at an incredible value. The home has been priced to sell as-is. Space, nature, comfort & value, all in one!
Contact an agent
Home facts
- Year built:1995
- Listing ID #:1329207
- Added:31 day(s) ago
- Updated:December 26, 2025 at 09:04 AM
Rooms and interior
- Bedrooms:3
- Total bathrooms:3
- Full bathrooms:2
- Half bathrooms:1
- Living area:1,891 sq. ft.
Heating and cooling
- Cooling:Central Air, Electric
- Heating:Central, Gas
Structure and exterior
- Roof:Asphalt, Shingle
- Year built:1995
- Building area:1,891 sq. ft.
- Lot area:0.53 Acres
Utilities
- Water:Public, Water Available
- Sewer:Septic Available, Septic Tank
Finances and disclosures
- Price:$345,000
- Price per sq. ft.:$182.44
- Tax amount:$1,779
New listings near 11 Manchester Drive
- New
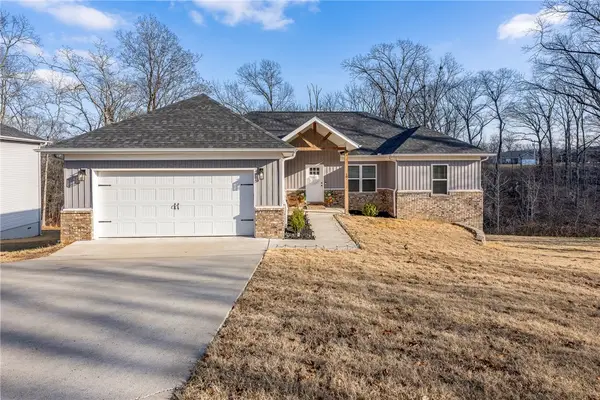 Listed by BHGRE$524,900Active4 beds 3 baths2,491 sq. ft.
Listed by BHGRE$524,900Active4 beds 3 baths2,491 sq. ft.10 Brunswick Drive, Bella Vista, AR 72715
MLS# 1331393Listed by: BETTER HOMES AND GARDENS REAL ESTATE JOURNEY - New
 $25,000Active0.35 Acres
$25,000Active0.35 AcresLucher Lane, Bella Vista, AR 72714
MLS# 1331451Listed by: KELLER WILLIAMS MARKET PRO REALTY BRANCH OFFICE - New
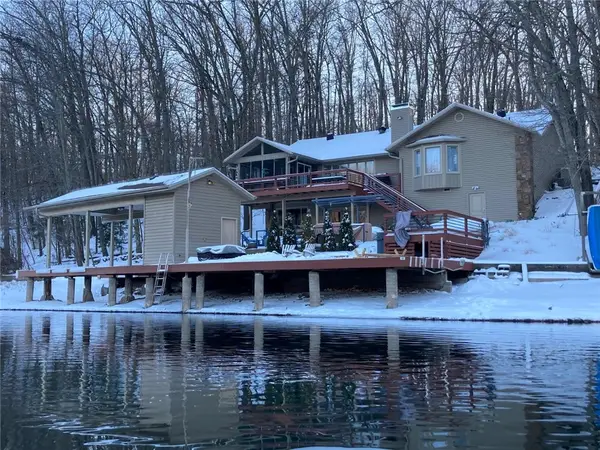 $1,400,000Active4 beds 4 baths3,032 sq. ft.
$1,400,000Active4 beds 4 baths3,032 sq. ft.9 Kintyre Place, Bella Vista, AR 72715
MLS# 1330071Listed by: PAK HOME REALTY - New
 $484,900Active3 beds 3 baths2,170 sq. ft.
$484,900Active3 beds 3 baths2,170 sq. ft.16 Reighton Drive, Bella Vista, AR 72714
MLS# 1331295Listed by: KELLER WILLIAMS MARKET PRO REALTY BRANCH OFFICE - New
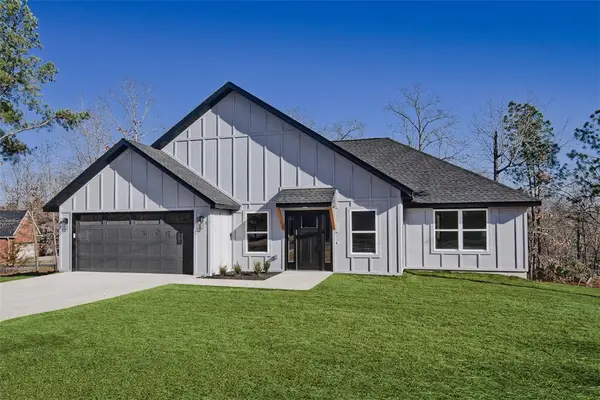 $384,900Active3 beds 2 baths1,682 sq. ft.
$384,900Active3 beds 2 baths1,682 sq. ft.1 Ryan Lane, Bella Vista, AR 72715
MLS# 1331302Listed by: KELLER WILLIAMS MARKET PRO REALTY BRANCH OFFICE - New
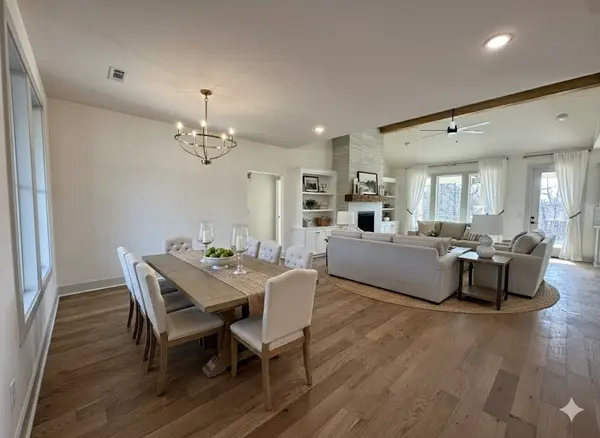 $549,000Active3 beds 3 baths2,300 sq. ft.
$549,000Active3 beds 3 baths2,300 sq. ft.20 Creetown Lane, Bella Vista, AR 72715
MLS# 1331362Listed by: 1 PERCENT LISTS ARKANSAS REAL ESTATE - New
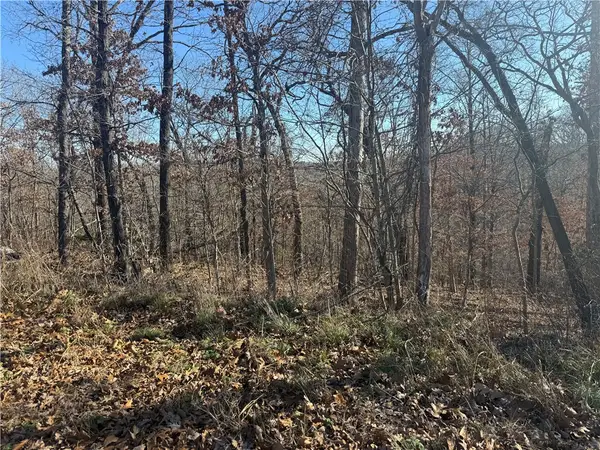 $42,000Active1.15 Acres
$42,000Active1.15 AcresHalford Lane, Bella Vista, AR 72715
MLS# 1331385Listed by: HUTCHINSON REALTY - New
 $450,000Active3 beds 2 baths2,228 sq. ft.
$450,000Active3 beds 2 baths2,228 sq. ft.5 Burns Circle, Bella Vista, AR 72714
MLS# 1331240Listed by: 1 PERCENT LISTS ARKANSAS REAL ESTATE - New
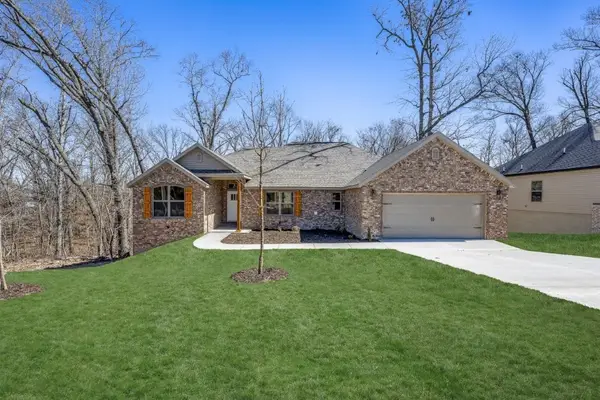 $495,000Active3 beds 2 baths2,126 sq. ft.
$495,000Active3 beds 2 baths2,126 sq. ft.34 Taransay Drive, Bella Vista, AR 72715
MLS# 1331306Listed by: LINDSEY & ASSOC INC BRANCH - New
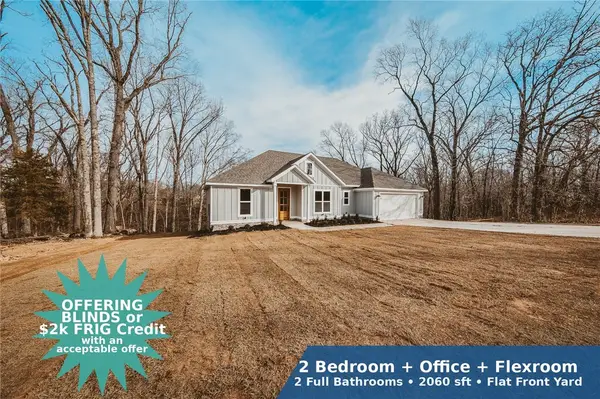 $484,900Active2 beds 2 baths2,060 sq. ft.
$484,900Active2 beds 2 baths2,060 sq. ft.26 Smart Lane, Bella Vista, AR 72715
MLS# 1330893Listed by: FATHOM REALTY
