11 Tanyard Drive, Bella Vista, AR 72715
Local realty services provided by:Better Homes and Gardens Real Estate Journey
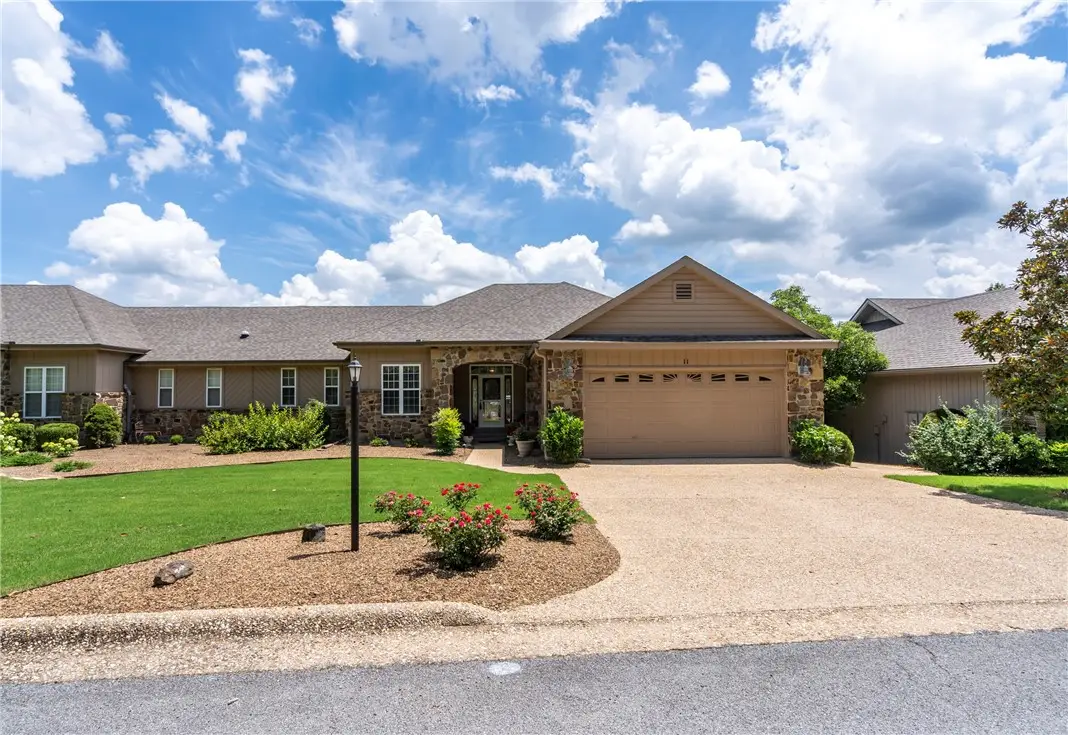
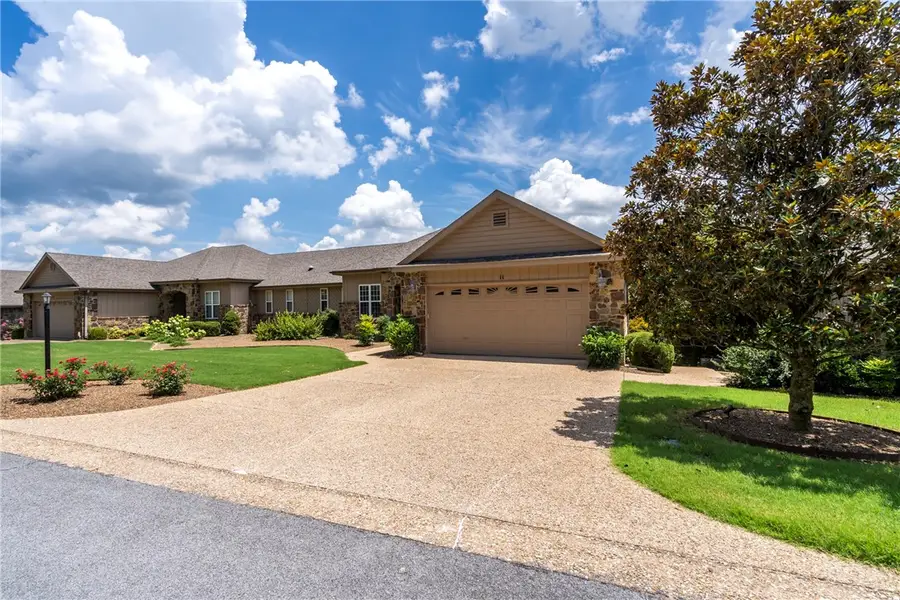
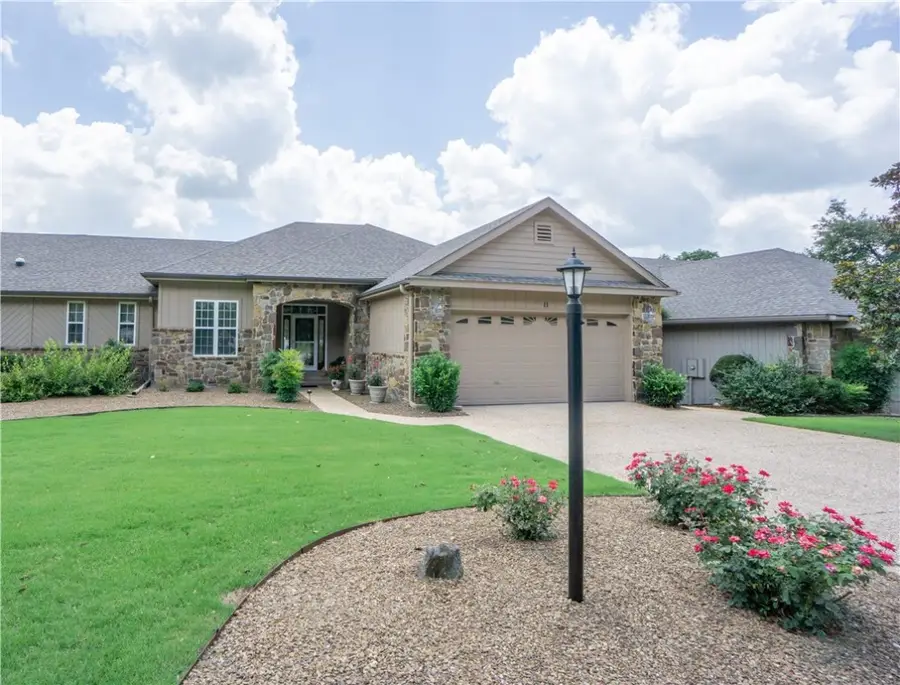
Listed by:alicia demarest
Office:lindsey & associates inc
MLS#:1314830
Source:AR_NWAR
Price summary
- Price:$670,000
- Price per sq. ft.:$184.47
- Monthly HOA dues:$40
About this home
Golf front home in a lovely community within walking distance or a short golf cart ride to Tanyard Creek Practice Center where you can utilize the driving range and state of the art golf simulators. Bella Vista Country Club is right down the course and 2 lakes, Avalon and Windsor are in close proximity. There is also a beautiful park and nature trail at the end of the street. You will love this convenient location - a true golfers paradise. Two large bedrooms, lovely open living/dining room plus an office are situated on the first floor. Lower level living features a large open den/game room, a beautiful bar, fireplace, two guest rooms and a luxe full bathroom. Large deck upstairs has a premium roll out cover, and downstairs features a fabulous patio. This home is an entertainers dream with lots of space inside and outside to relax and enjoy the sweeping views of the golf course. Lawn is maintained by the HOA, all the Bella Vista POA amenities are yours to enjoy and can be found on their website.
Contact an agent
Home facts
- Year built:2001
- Listing Id #:1314830
- Added:34 day(s) ago
- Updated:August 20, 2025 at 07:38 AM
Rooms and interior
- Bedrooms:4
- Total bathrooms:3
- Full bathrooms:3
- Living area:3,632 sq. ft.
Heating and cooling
- Cooling:Central Air, Electric
- Heating:Central, Heat Pump
Structure and exterior
- Roof:Architectural, Shingle
- Year built:2001
- Building area:3,632 sq. ft.
- Lot area:0.09 Acres
Utilities
- Water:Public, Water Available
- Sewer:Public Sewer, Sewer Available
Finances and disclosures
- Price:$670,000
- Price per sq. ft.:$184.47
- Tax amount:$2,860
New listings near 11 Tanyard Drive
- New
 $15,000Active0.24 Acres
$15,000Active0.24 AcresLot 21 Dover Drive, Bella Vista, AR 72714
MLS# 1318524Listed by: RE/MAX ASSOCIATES, LLC - New
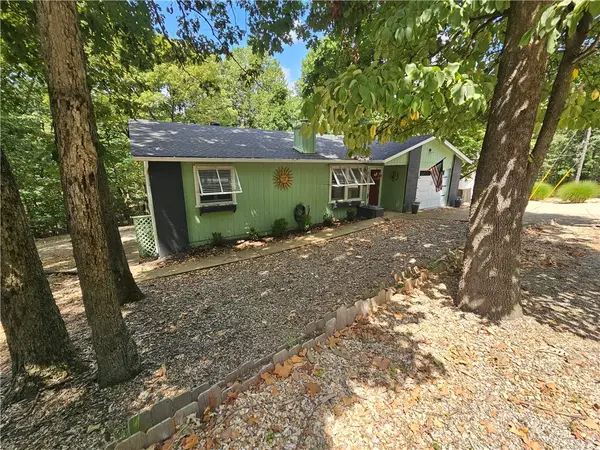 $249,900Active2 beds 2 baths1,144 sq. ft.
$249,900Active2 beds 2 baths1,144 sq. ft.7 Whitton Lane, Bella Vista, AR 72714
MLS# 1318624Listed by: COLDWELL BANKER HARRIS MCHANEY & FAUCETTE -FAYETTE - New
 $525,000Active3 beds 4 baths2,883 sq. ft.
$525,000Active3 beds 4 baths2,883 sq. ft.9 Boyce Lane, Bella Vista, AR 72715
MLS# 1318551Listed by: COLDWELL BANKER HARRIS MCHANEY & FAUCETTE-ROGERS - New
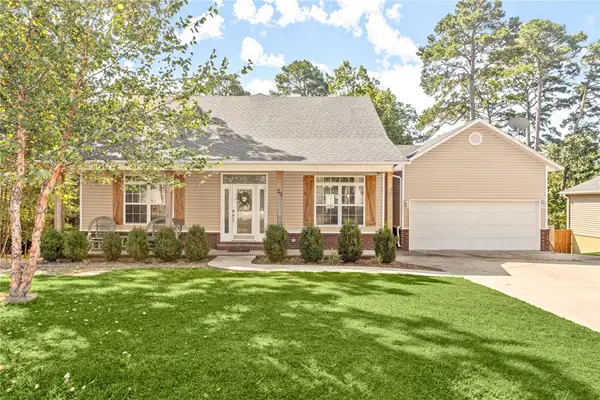 $435,000Active3 beds 4 baths2,357 sq. ft.
$435,000Active3 beds 4 baths2,357 sq. ft.23 Cumbrian Drive, Bella Vista, AR 72714
MLS# 1318578Listed by: LINDSEY & ASSOC INC BRANCH - New
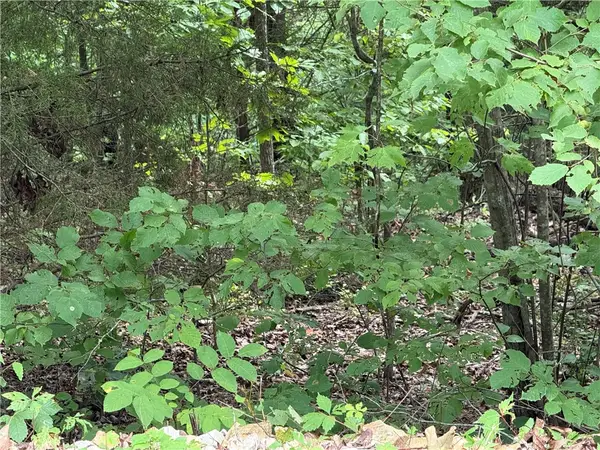 $15,000Active0.29 Acres
$15,000Active0.29 AcresPlymouth Drive, Bella Vista, AR 72715
MLS# 1318606Listed by: BERKSHIRE HATHAWAY HOMESERVICES SOLUTIONS REAL EST - New
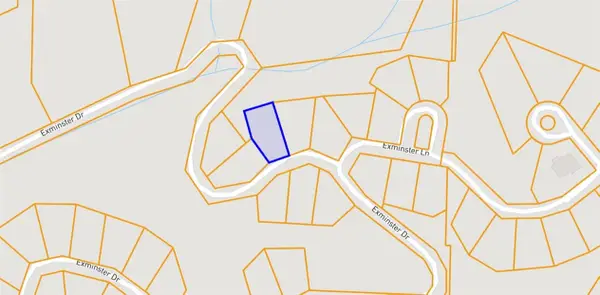 $8,500Active0.29 Acres
$8,500Active0.29 AcresLot 10 Exminster Drive, Bella Vista, AR 72714
MLS# 1318608Listed by: NWA REALTY GROUP, LLC - New
 $278,000Active2 beds 2 baths1,560 sq. ft.
$278,000Active2 beds 2 baths1,560 sq. ft.78 Westbury Drive, Bella Vista, AR 72714
MLS# 1318404Listed by: COLDWELL BANKER HARRIS MCHANEY & FAUCETTE-BENTONVI - New
 $25,000Active0.48 Acres
$25,000Active0.48 AcresLot 54 Kirkcudbright Drive, Bella Vista, AR 72715
MLS# 1318334Listed by: HUTCHINSON REALTY - New
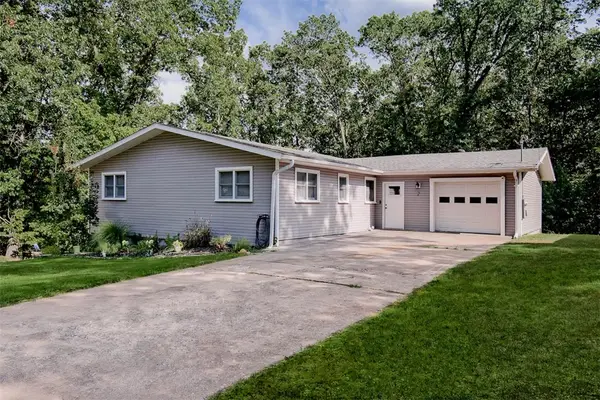 $475,000Active4 beds 3 baths2,719 sq. ft.
$475,000Active4 beds 3 baths2,719 sq. ft.2 Purfleet Drive, Bella Vista, AR 72715
MLS# 1318319Listed by: WEICHERT, REALTORS GRIFFIN COMPANY BENTONVILLE - New
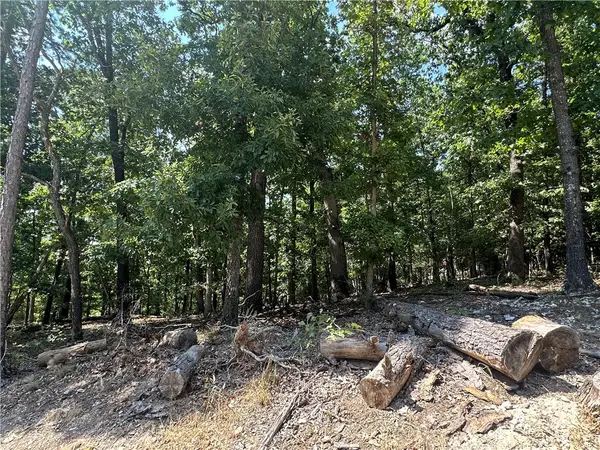 $35,000Active0.3 Acres
$35,000Active0.3 AcresLot 37 Hanney Lane, Bella Vista, AR 72714
MLS# 1318501Listed by: MAGNOLIA HOMES AND LAND
