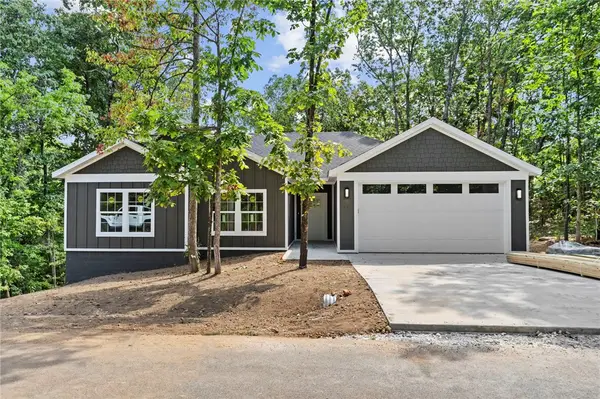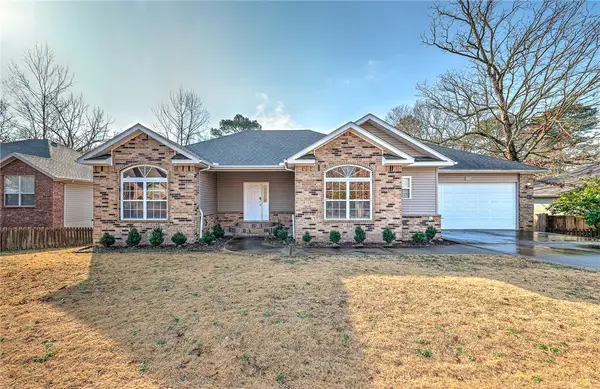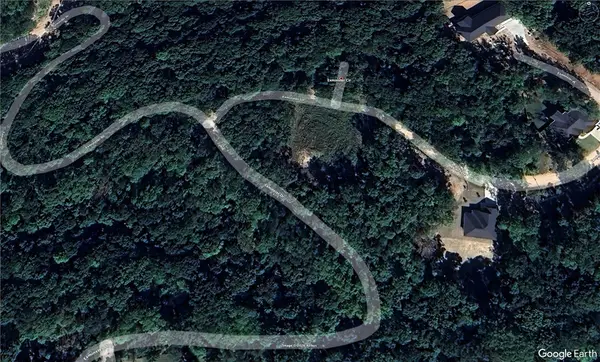12 Claypole Lane, Bella Vista, AR 72715
Local realty services provided by:Better Homes and Gardens Real Estate Journey
Listed by: shanna jones
Office: kaufmann realty, llc.
MLS#:1332980
Source:AR_NWAR
Price summary
- Price:$429,900
- Price per sq. ft.:$244.96
About this home
Ideally located in the desirable southwest area of Bella Vista, this home sits on a quiet cul-de-sac with peaceful wooded views behind and vacant lots to the left, offering added privacy. The Tunnel Vision bike trail runs directly behind the property, with convenient access just up the street off Hampton Road. Zoned for Bentonville Schools, this well-designed home features 3 bedrooms, 2 bathrooms, and an oversized two-car garage. Inside, enjoy an open-concept layout with vaulted ceilings accented by beams, a stacked-stone vent-free gas fireplace, and wood flooring throughout the main living areas, hallways, and the primary bedroom—including the walk-in closet. The split floor plan provides privacy, with bedrooms two and three finished in carpet. The primary suite includes a spacious bath with dual vanities, a large tiled shower with dual shower heads, and a linen closet. Step outside to the covered deck just off the kitchen—an ideal spot for morning coffee or entertaining while enjoying nature.
Contact an agent
Home facts
- Year built:2026
- Listing ID #:1332980
- Added:93 day(s) ago
- Updated:January 23, 2026 at 01:59 AM
Rooms and interior
- Bedrooms:3
- Total bathrooms:2
- Full bathrooms:2
- Living area:1,755 sq. ft.
Heating and cooling
- Cooling:Central Air, Electric
- Heating:Central, Electric
Structure and exterior
- Roof:Architectural, Shingle
- Year built:2026
- Building area:1,755 sq. ft.
- Lot area:0.32 Acres
Utilities
- Water:Public, Water Available
- Sewer:Septic Available, Septic Tank
Finances and disclosures
- Price:$429,900
- Price per sq. ft.:$244.96
- Tax amount:$99
New listings near 12 Claypole Lane
- New
 $364,900Active3 beds 2 baths1,694 sq. ft.
$364,900Active3 beds 2 baths1,694 sq. ft.32 Dumfries Drive, Bella Vista, AR 72715
MLS# 1333949Listed by: EQUITY PARTNERS REALTY - New
 $40,000Active0.57 Acres
$40,000Active0.57 AcresKirkconnel Lane, Bella Vista, AR 72715
MLS# 1333880Listed by: THE VIRTUAL REALTY GROUP - New
 $320,000Active3 beds 2 baths1,652 sq. ft.
$320,000Active3 beds 2 baths1,652 sq. ft.17 Cumbrian Drive, Bella Vista, AR 72714
MLS# 1333783Listed by: KELLER WILLIAMS MARKET PRO REALTY - ROGERS BRANCH - New
 $25,000Active0.33 Acres
$25,000Active0.33 AcresJellinger Circle, Bella Vista, AR 72715
MLS# 1333882Listed by: THE VIRTUAL REALTY GROUP - New
 $25,000Active0.32 Acres
$25,000Active0.32 AcresEriboll Lane, Bella Vista, AR 72715
MLS# 1333885Listed by: THE VIRTUAL REALTY GROUP - New
 $395,000Active3 beds 2 baths1,569 sq. ft.
$395,000Active3 beds 2 baths1,569 sq. ft.6 Cargill Lane, Bella Vista, AR 72715
MLS# 1333207Listed by: KELLER WILLIAMS MARKET PRO REALTY BRANCH OFFICE - New
 $439,000Active3 beds 2 baths2,111 sq. ft.
$439,000Active3 beds 2 baths2,111 sq. ft.14 Walney Drive, Bella Vista, AR 72715
MLS# 1332633Listed by: TRAIL TOWN REALTY - New
 $25,000Active0.28 Acres
$25,000Active0.28 AcresExminster Circle, Bella Vista, AR 72751
MLS# 1333667Listed by: MASON CAPITAL GROUP REAL ESTATE INVESTMENT & TRUST - New
 $30,000Active0.34 Acres
$30,000Active0.34 AcresWhithorn Lane, Bella Vista, AR 72715
MLS# 1333669Listed by: MASON CAPITAL GROUP REAL ESTATE INVESTMENT & TRUST - New
 $20,000Active0.3 Acres
$20,000Active0.3 AcresFaversham Lane, Bella Vista, AR 72714
MLS# 1333739Listed by: SUDAR GROUP
