12 Drayton Lane, Bella Vista, AR 72715
Local realty services provided by:Better Homes and Gardens Real Estate Journey
12 Drayton Lane,Bella Vista, AR 72715
$340,000
- 3 Beds
- 2 Baths
- 1,696 sq. ft.
- Single family
- Pending
Listed by: johnson shapley group
Office: lindsey & assoc inc branch
MLS#:1309029
Source:AR_NWAR
Price summary
- Price:$340,000
- Price per sq. ft.:$200.47
About this home
Tucked away in a quiet cul-de-sac near the Highlands & Scotsdale golf courses, this beautifully maintained 3-bedroom, 2-bathroom home offers the perfect blend of comfort, functionality, & serenity. Enjoy 1,696 sqft of thoughtfully designed living space on a generous 0.63-acre lot. Step inside to find warm wood flooring, bay roll-out windows w/ Valour Honeycomb shades in every room that flood the home w/ natural light, & a stylish kitchen ft. granite countertops. The heated & cooled sunroom provides a cozy, year-round space to relax & take in the peaceful wooded surroundings. Fully heated & cooled basement workshop offers the ideal setup for hobbies or projects, along w/ extra storage under the deck & in the basement. A water softener system adds comfort & convenience, while the gravel walkway surrounding the home adds charm & accessibility. With its tranquil setting, practical upgrades, & proximity to premier golf courses, this Bella Vista gem is ready to welcome you home. New Roof 2021. Septic cleaned out 2020.
Contact an agent
Home facts
- Year built:1995
- Listing ID #:1309029
- Added:216 day(s) ago
- Updated:December 26, 2025 at 09:04 AM
Rooms and interior
- Bedrooms:3
- Total bathrooms:2
- Full bathrooms:2
- Living area:1,696 sq. ft.
Heating and cooling
- Cooling:Central Air
- Heating:Central, Heat Pump, Propane
Structure and exterior
- Roof:Architectural, Shingle
- Year built:1995
- Building area:1,696 sq. ft.
- Lot area:0.63 Acres
Utilities
- Water:Public, Water Available
- Sewer:Septic Available, Septic Tank
Finances and disclosures
- Price:$340,000
- Price per sq. ft.:$200.47
- Tax amount:$1,111
New listings near 12 Drayton Lane
- New
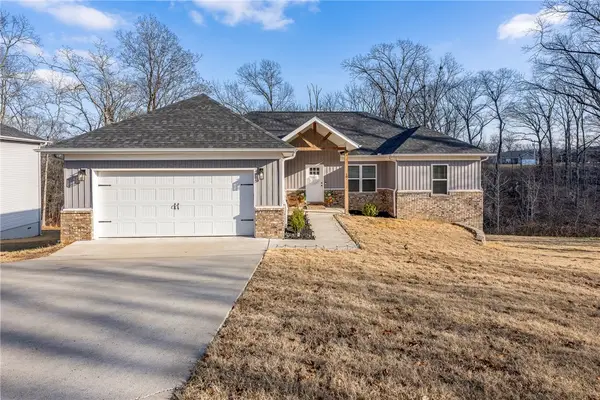 Listed by BHGRE$524,900Active4 beds 3 baths2,491 sq. ft.
Listed by BHGRE$524,900Active4 beds 3 baths2,491 sq. ft.10 Brunswick Drive, Bella Vista, AR 72715
MLS# 1331393Listed by: BETTER HOMES AND GARDENS REAL ESTATE JOURNEY - New
 $25,000Active0.35 Acres
$25,000Active0.35 AcresLucher Lane, Bella Vista, AR 72714
MLS# 1331451Listed by: KELLER WILLIAMS MARKET PRO REALTY BRANCH OFFICE - New
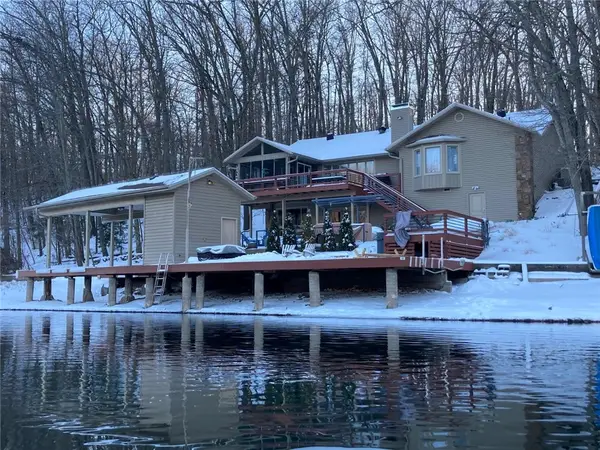 $1,400,000Active4 beds 4 baths3,032 sq. ft.
$1,400,000Active4 beds 4 baths3,032 sq. ft.9 Kintyre Place, Bella Vista, AR 72715
MLS# 1330071Listed by: PAK HOME REALTY - New
 $484,900Active3 beds 3 baths2,170 sq. ft.
$484,900Active3 beds 3 baths2,170 sq. ft.16 Reighton Drive, Bella Vista, AR 72714
MLS# 1331295Listed by: KELLER WILLIAMS MARKET PRO REALTY BRANCH OFFICE - New
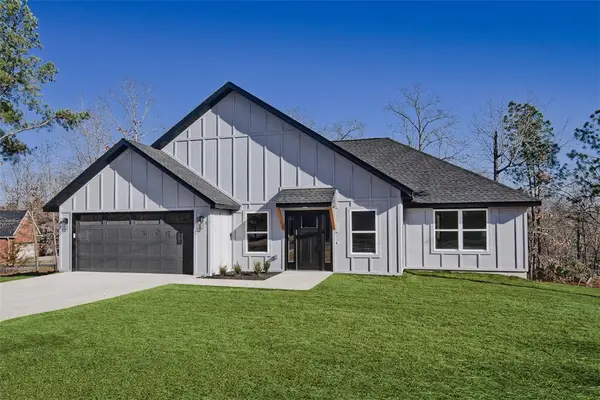 $384,900Active3 beds 2 baths1,682 sq. ft.
$384,900Active3 beds 2 baths1,682 sq. ft.1 Ryan Lane, Bella Vista, AR 72715
MLS# 1331302Listed by: KELLER WILLIAMS MARKET PRO REALTY BRANCH OFFICE - New
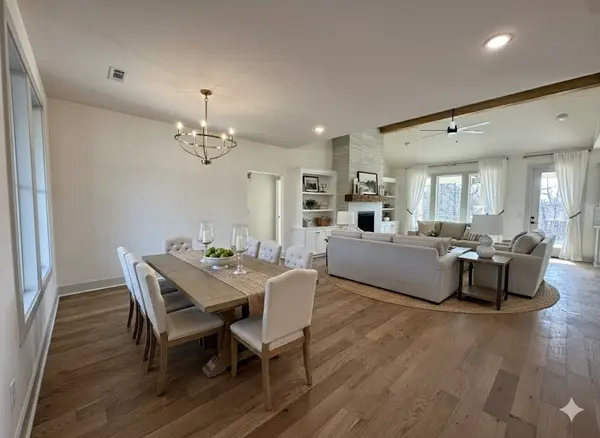 $549,000Active3 beds 3 baths2,300 sq. ft.
$549,000Active3 beds 3 baths2,300 sq. ft.20 Creetown Lane, Bella Vista, AR 72715
MLS# 1331362Listed by: 1 PERCENT LISTS ARKANSAS REAL ESTATE - New
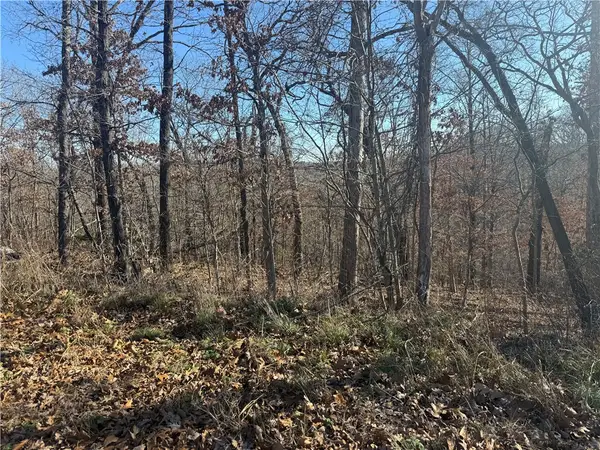 $42,000Active1.15 Acres
$42,000Active1.15 AcresHalford Lane, Bella Vista, AR 72715
MLS# 1331385Listed by: HUTCHINSON REALTY - New
 $450,000Active3 beds 2 baths2,228 sq. ft.
$450,000Active3 beds 2 baths2,228 sq. ft.5 Burns Circle, Bella Vista, AR 72714
MLS# 1331240Listed by: 1 PERCENT LISTS ARKANSAS REAL ESTATE - New
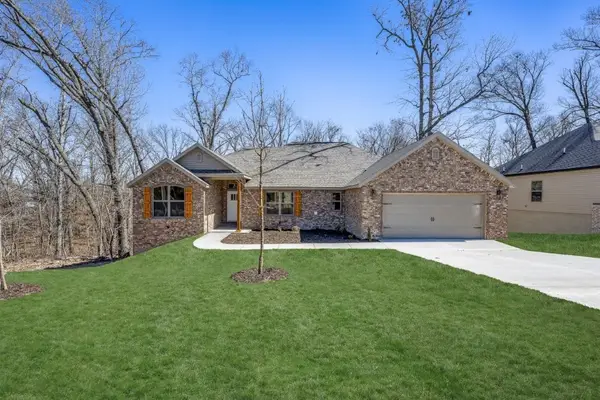 $495,000Active3 beds 2 baths2,126 sq. ft.
$495,000Active3 beds 2 baths2,126 sq. ft.34 Taransay Drive, Bella Vista, AR 72715
MLS# 1331306Listed by: LINDSEY & ASSOC INC BRANCH - New
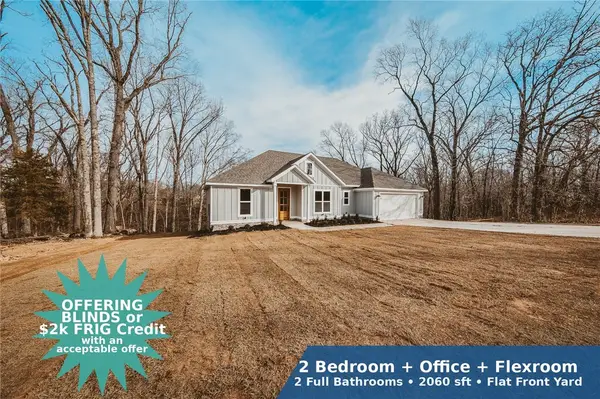 $484,900Active2 beds 2 baths2,060 sq. ft.
$484,900Active2 beds 2 baths2,060 sq. ft.26 Smart Lane, Bella Vista, AR 72715
MLS# 1330893Listed by: FATHOM REALTY
