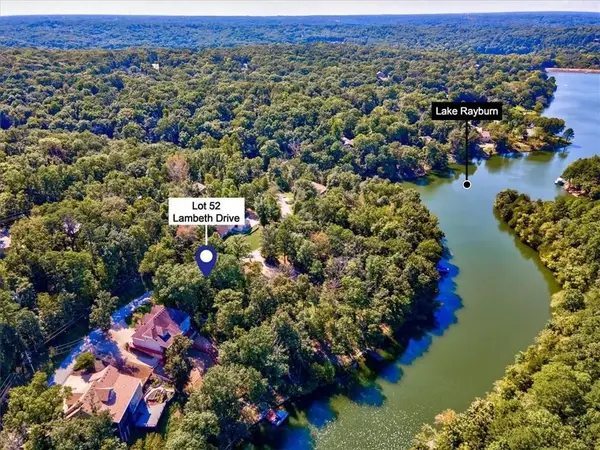12 Wandsworth Drive, Bella Vista, AR 72715
Local realty services provided by:Better Homes and Gardens Real Estate Journey
Listed by: adam flemming
Office: keller williams market pro realty
MLS#:1323120
Source:AR_NWAR
Price summary
- Price:$799,000
- Price per sq. ft.:$264.13
About this home
Unbeatable lakefront home with expansive lake view and level backyard only ten minutes to town. Complete with a private boat dock, swim platform and a grass lawn on Lake Windsor. Fantastic lake views throughout the home. This home feels private yet is in a walkable neighborhood near Tunnel Vision bike trail. The living room's stone fireplace, built-in bookshelves and the wood floors deliver a relaxing lake life experience. The lakeside deck is perfect for al fresco dining. The beautiful kitchen connects to a a second patio area for morning coffee. Master bedroom and bathroom are on the main level. Two bedrooms and a full bath are upstairs. Finished walkout basement measuring 1,200 SF with second living space, second wood burning fireplace and full bath. Flat front lawn, mature trees and a three car detached garage with workbench and extra storage.
Contact an agent
Home facts
- Year built:1989
- Listing ID #:1323120
- Added:43 day(s) ago
- Updated:November 12, 2025 at 09:22 AM
Rooms and interior
- Bedrooms:3
- Total bathrooms:4
- Full bathrooms:3
- Half bathrooms:1
- Living area:3,025 sq. ft.
Heating and cooling
- Cooling:Central Air, Electric
- Heating:Central, Electric
Structure and exterior
- Roof:Architectural, Shingle
- Year built:1989
- Building area:3,025 sq. ft.
- Lot area:0.43 Acres
Utilities
- Water:Public, Water Available
- Sewer:Septic Available, Septic Tank
Finances and disclosures
- Price:$799,000
- Price per sq. ft.:$264.13
- Tax amount:$5,346
New listings near 12 Wandsworth Drive
- New
 $299,000Active0.38 Acres
$299,000Active0.38 AcresLambeth, Bella Vista, AR 72714
MLS# 1327738Listed by: THE GRIFFIN COMPANY COMMERCIAL DIVISION - BENTONVI - New
 $9,900Active0.32 Acres
$9,900Active0.32 AcresLot 15 of Block 1 Malone Lane, Bella Vista, AR 72715
MLS# 1328221Listed by: SIMPLICITY REAL ESTATE SOLUTIONS - New
 $25,000Active0.29 Acres
$25,000Active0.29 AcresLot 15 of Block 4 Cullen Hills Drive, Bella Vista, AR 72715
MLS# 1328232Listed by: SIMPLICITY REAL ESTATE SOLUTIONS - New
 $25,000Active0.55 Acres
$25,000Active0.55 AcresLot 9 of Block 5 Whitstable Drive, Bella Vista, AR 72714
MLS# 1328238Listed by: SIMPLICITY REAL ESTATE SOLUTIONS - New
 $50,000Active0.51 Acres
$50,000Active0.51 AcresChelmsworth Drive, Bella Vista, AR 72715
MLS# 1327558Listed by: DEVEREUX GROUP - New
 $20,000Active0.28 Acres
$20,000Active0.28 AcresLot 4 of Block 2 Belgravia Drive, Bella Vista, AR 72715
MLS# 1328189Listed by: SIMPLICITY REAL ESTATE SOLUTIONS - New
 $36,000Active0.71 Acres
$36,000Active0.71 Acres16200 Robin Road, Bella Vista, AR 72715
MLS# 1328195Listed by: REMAX REAL ESTATE RESULTS - New
 $20,000Active0.31 Acres
$20,000Active0.31 AcresLot 3 Blk 5 Sable Drive, Bella Vista, AR 72715
MLS# 1327871Listed by: RE/MAX ASSOCIATES, LLC - New
 $30,000Active0.4 Acres
$30,000Active0.4 Acres1308 Fawcett Lane, Bella Vista, OK 72715
MLS# 2546594Listed by: RE/MAX CHAMPION LAND BROKERS - New
 $429,000Active3 beds 2 baths1,870 sq. ft.
$429,000Active3 beds 2 baths1,870 sq. ft.47 Glasgow Drive, Bella Vista, AR 72715
MLS# 1328023Listed by: GLENN NEAL REALTY
