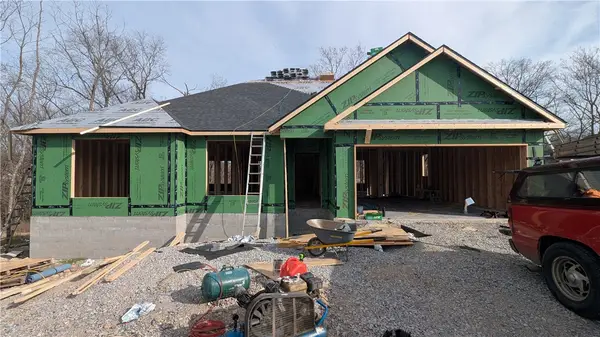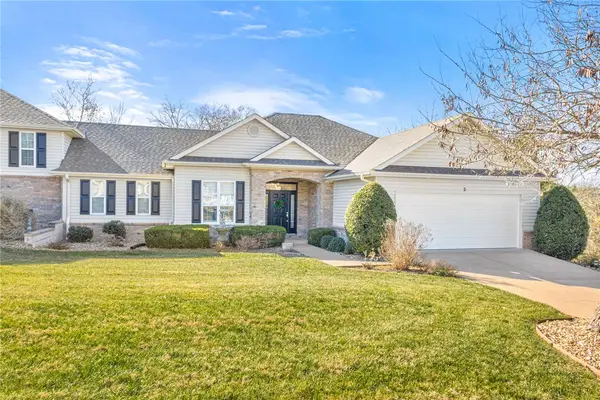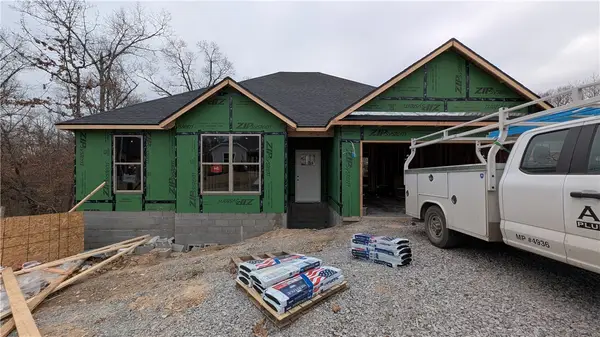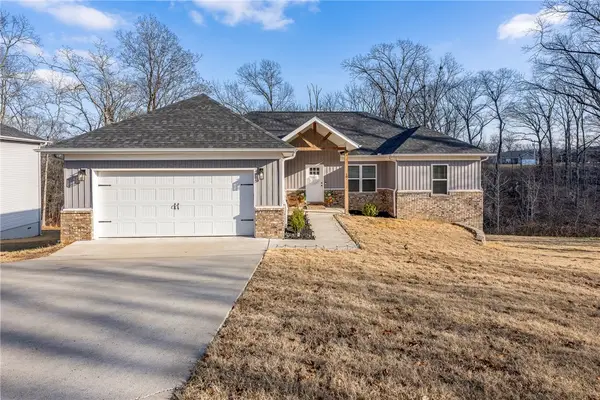13 Ulverston Drive, Bella Vista, AR 72714
Local realty services provided by:Better Homes and Gardens Real Estate Journey
Listed by: shanna jones
Office: kaufmann realty, llc.
MLS#:1327009
Source:AR_NWAR
Price summary
- Price:$429,900
- Price per sq. ft.:$225.08
About this home
Construction is complete! This beautiful new build by Elite Thomas Homes is ideally located just off Lancashire Blvd with quick access to some of the area’s best outdoor recreation—only 0.2 miles to the Flo Ride Trailhead, 0.8 miles to the Back 40 Trailhead, and 1.6 miles to Lake Ann. This thoughtfully designed single-level home offers 3 bedrooms and 2 bathrooms, featuring a vaulted ceiling with beams in the main living area and stacked-stone, vent-free gas fireplace. The open-concept layout connects the kitchen, dining, and living spaces, while the split floor plan provides added privacy for the primary suite. The kitchen showcases Sedona Brush granite countertops paired with classic white brick subway tile. Wood flooring flows through the main living areas, hallway, and primary bedroom and closet, with plush carpet in bedrooms two and three. Step out from the kitchen onto the spacious deck—offering both covered and uncovered areas—and enjoy peaceful wooded views,perfect for morning coffee or entertaining friends.
Contact an agent
Home facts
- Year built:2025
- Listing ID #:1327009
- Added:60 day(s) ago
- Updated:December 30, 2025 at 06:43 PM
Rooms and interior
- Bedrooms:3
- Total bathrooms:2
- Full bathrooms:2
- Living area:1,910 sq. ft.
Heating and cooling
- Cooling:Electric
- Heating:Electric
Structure and exterior
- Roof:Architectural, Shingle
- Year built:2025
- Building area:1,910 sq. ft.
- Lot area:0.33 Acres
Utilities
- Water:Public, Water Available
- Sewer:Septic Available, Septic Tank
Finances and disclosures
- Price:$429,900
- Price per sq. ft.:$225.08
- Tax amount:$53
New listings near 13 Ulverston Drive
- New
 $479,500Active3 beds 2 baths1,850 sq. ft.
$479,500Active3 beds 2 baths1,850 sq. ft.10 Lesmahagow Lane, Bella Vista, AR 72715
MLS# 1331563Listed by: LINDSEY & ASSOC INC BRANCH - New
 $25,000Active0.43 Acres
$25,000Active0.43 AcresLot # 40 Bridlington Drive, Bella Vista, AR 72714
MLS# 1331309Listed by: BLACKSTONE & COMPANY - New
 $539,900Active4 beds 3 baths2,312 sq. ft.
$539,900Active4 beds 3 baths2,312 sq. ft.32 Luncarty Lane, Bella Vista, AR 72715
MLS# 1331475Listed by: PINNACLE REALTY ADVISORS - New
 $539,000Active2 beds 2 baths1,750 sq. ft.
$539,000Active2 beds 2 baths1,750 sq. ft.21 Dunvegan Lane, Bella Vista, AR 72715
MLS# 1331531Listed by: COLLIER & ASSOCIATES- ROGERS BRANCH - New
 $339,950Active3 beds 2 baths1,515 sq. ft.
$339,950Active3 beds 2 baths1,515 sq. ft.30 Hebrides Lane, Bella Vista, AR 72715
MLS# 1330885Listed by: NEXTHOME NWA PRO REALTY - New
 $425,000Active3 beds 2 baths1,986 sq. ft.
$425,000Active3 beds 2 baths1,986 sq. ft.2 Highland Parkway, Bella Vista, AR 72715
MLS# 1331477Listed by: PEDIGREE REAL ESTATE - New
 $349,950Active3 beds 2 baths1,556 sq. ft.
$349,950Active3 beds 2 baths1,556 sq. ft.17 Orkney Drive, Bella Vista, AR 72715
MLS# 1330882Listed by: NEXTHOME NWA PRO REALTY - New
 $30,000Active0.3 Acres
$30,000Active0.3 AcresRiding Lane, Bella Vista, AR 72714
MLS# 1331259Listed by: BEAVER LAKE REALTY - New
 Listed by BHGRE$524,900Active4 beds 3 baths2,491 sq. ft.
Listed by BHGRE$524,900Active4 beds 3 baths2,491 sq. ft.10 Brunswick Drive, Bella Vista, AR 72715
MLS# 1331393Listed by: BETTER HOMES AND GARDENS REAL ESTATE JOURNEY - New
 $25,000Active0.35 Acres
$25,000Active0.35 AcresLucher Lane, Bella Vista, AR 72714
MLS# 1331451Listed by: KELLER WILLIAMS MARKET PRO REALTY BRANCH OFFICE
