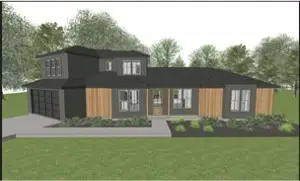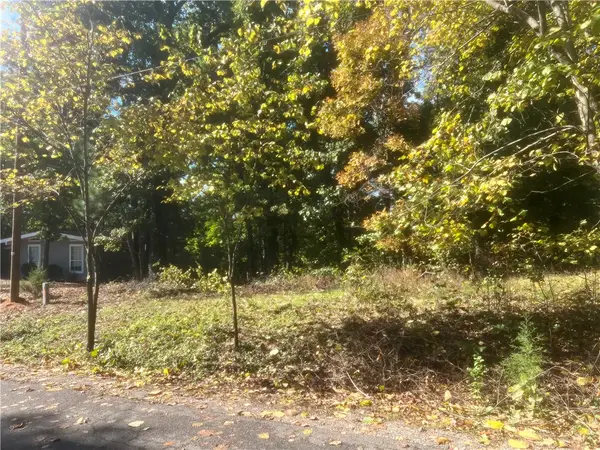14 Pickering Drive, Bella Vista, AR 72714
Local realty services provided by:Better Homes and Gardens Real Estate Journey
Listed by: patrick kuhlman
Office: nexthome nwa pro realty
MLS#:1315390
Source:AR_NWAR
Price summary
- Price:$339,950
- Price per sq. ft.:$211.15
About this home
Welcome To Your Next Home! Tucked Into A Prime Spot In Bella Vista With Easy Access To 71B, Lake Ann, And Some Of The Best Mountain Bike Trails Around—This One’s Got The Vibe And The Location. Step Inside To 9 Ft Ceilings, A Wide-Open Living Area Offering Easy Furniture Placement, And A Corner Fireplace. The Kitchen Is A Total Win With Custom Cabinets, Granite Counters, Tile Backsplash, Under-Cab Lighting, Pantry, Island Seating, And Eat-in Dining. The Primary Suite Delivers A Walk-In Closet Built For Real-Life Storage Goals, And A Soaker Tub, Tile Shower, Dual Vanity In Primary Bath. Two Additional Rooms And A Full Hall Bath With Double Vanity Round Out The Floorplan. Out Back, You’ve Got A Covered Deck That Steps Down To A Sodded Yard Ready For Whatever You've Got Planned. Deeded As A 2-Bed Septic. 3rd Room To Be Considered Office/Bonus/Other Non-Sleeping Room. Signed Agreement Required.
Contact an agent
Home facts
- Year built:2025
- Listing ID #:1315390
- Added:116 day(s) ago
- Updated:November 15, 2025 at 04:35 PM
Rooms and interior
- Bedrooms:3
- Total bathrooms:2
- Full bathrooms:2
- Living area:1,610 sq. ft.
Heating and cooling
- Cooling:Central Air
- Heating:Central, Electric, Heat Pump
Structure and exterior
- Roof:Architectural, Shingle
- Year built:2025
- Building area:1,610 sq. ft.
- Lot area:0.34 Acres
Utilities
- Water:Public, Water Available
- Sewer:Septic Available, Septic Tank
Finances and disclosures
- Price:$339,950
- Price per sq. ft.:$211.15
- Tax amount:$46
New listings near 14 Pickering Drive
- New
 $399,000Active2 beds 2 baths1,794 sq. ft.
$399,000Active2 beds 2 baths1,794 sq. ft.14 Tillingham Lane, Bella Vista, AR 72715
MLS# 1328422Listed by: KELLER WILLIAMS MARKET PRO REALTY BRANCH OFFICE - New
 $245,000Active3 beds 2 baths1,504 sq. ft.
$245,000Active3 beds 2 baths1,504 sq. ft.15 Nantucket Drive, Bella Vista, AR 72714
MLS# 1327911Listed by: PRESTIGE MANAGEMENT & REALTY - New
 $25,000Active0.3 Acres
$25,000Active0.3 AcresUlverston Drive, Bella Vista, AR 72714
MLS# 1328480Listed by: KAUFMANN REALTY, LLC - New
 $27,000Active0.3 Acres
$27,000Active0.3 AcresLot 70 Newbury Lane, Bella Vista, AR 72714
MLS# 1328432Listed by: KELLER WILLIAMS MARKET PRO REALTY BRANCH OFFICE - New
 $25,000Active0.31 Acres
$25,000Active0.31 AcresLot 37 Epping Lane, Bella Vista, AR 72714
MLS# 1328227Listed by: LIMBIRD REAL ESTATE GROUP - New
 $225,000Active2 beds 2 baths1,256 sq. ft.
$225,000Active2 beds 2 baths1,256 sq. ft.11 Wolviston Circle, Bella Vista, AR 72714
MLS# 1328491Listed by: KELLER WILLIAMS MARKET PRO REALTY BRANCH OFFICE - New
 $30,000Active0.3 Acres
$30,000Active0.3 AcresLot 25 Leafield Lane, Bella Vista, AR 72714
MLS# 1328494Listed by: COLDWELL BANKER HARRIS MCHANEY & FAUCETTE-BENTONVI - New
 $549,000Active4 beds 3 baths2,310 sq. ft.
$549,000Active4 beds 3 baths2,310 sq. ft.41 Lord Nelson Drive, Bella Vista, AR 72714
MLS# 1328176Listed by: COLDWELL BANKER HARRIS MCHANEY & FAUCETTE-BENTONVI - New
 $998,000Active4 beds 4 baths3,089 sq. ft.
$998,000Active4 beds 4 baths3,089 sq. ft.22 Kelaen Drive, Bella Vista, AR 72715
MLS# 1328416Listed by: COLDWELL BANKER HARRIS MCHANEY & FAUCETTE-BENTONVI - New
 $248,000Active3 beds 2 baths1,390 sq. ft.
$248,000Active3 beds 2 baths1,390 sq. ft.5 Mellor Lane, Bella Vista, AR 72715
MLS# 1328099Listed by: KELLER WILLIAMS MARKET PRO REALTY - ROGERS BRANCH
