153 Kinross Drive, Bella Vista, AR 72715
Local realty services provided by:Better Homes and Gardens Real Estate Journey
Listed by: ryan hill
Office: the virtual realty group
MLS#:1319396
Source:AR_NWAR
Price summary
- Price:$529,529
- Price per sq. ft.:$232.76
- Monthly HOA dues:$40
About this home
Price improvement on this gorgeous new showstopper on large, flat lot built by White Mountain Construction! Open your new front door to immediately be engulfed by streams of natural light beaming from the oversized windows along the back wall. Soaring ceiling with beams awaits you in the living room with an exquisite fireplace and more natural light from all the windows. Living room opens to a gorgeous kitchen with stainless appliances, modern cabinets, quartz countertops with quartz waterfall island and large dining area. Primary bedroom on main level with big walk-in-closet with a washer and dryer hookup. Ensuite has dual vanities, custom tile shower and soaker tub. Powder room and large garage with mud area all on main level. Upstairs, you’ll find a loft that would make a great flex space or office, two guest bedrooms, full bath, second laundry room and a bonus room (could be a 4th bedroom). Covered, corner back porch with wood ceiling opens to a huge flat backyard. Close to trails, Loch Lomand and lots of golf!
Contact an agent
Home facts
- Year built:2025
- Listing ID #:1319396
- Added:131 day(s) ago
- Updated:January 05, 2026 at 07:34 PM
Rooms and interior
- Bedrooms:3
- Total bathrooms:3
- Full bathrooms:2
- Half bathrooms:1
- Living area:2,275 sq. ft.
Heating and cooling
- Cooling:Central Air, Electric
- Heating:Central, Electric
Structure and exterior
- Roof:Architectural, Shingle
- Year built:2025
- Building area:2,275 sq. ft.
- Lot area:0.32 Acres
Utilities
- Water:Public, Water Available
- Sewer:Septic Available, Septic Tank
Finances and disclosures
- Price:$529,529
- Price per sq. ft.:$232.76
- Tax amount:$44
New listings near 153 Kinross Drive
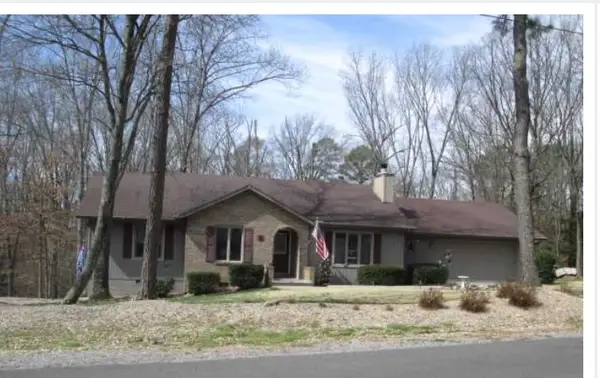 $352,200Pending2 beds 2 baths1,452 sq. ft.
$352,200Pending2 beds 2 baths1,452 sq. ft.6 Penwith Lane, Bella Vista, AR 72714
MLS# 1331989Listed by: WEICHERT, REALTORS GRIFFIN COMPANY BENTONVILLE- New
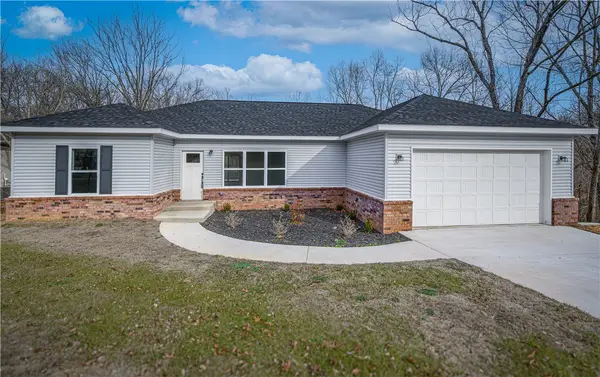 $359,000Active3 beds 2 baths1,640 sq. ft.
$359,000Active3 beds 2 baths1,640 sq. ft.25 Hartlepool Drive, Bella Vista, AR 72715
MLS# 1331982Listed by: EXIT REALTY HARPER CARLTON GROUP - New
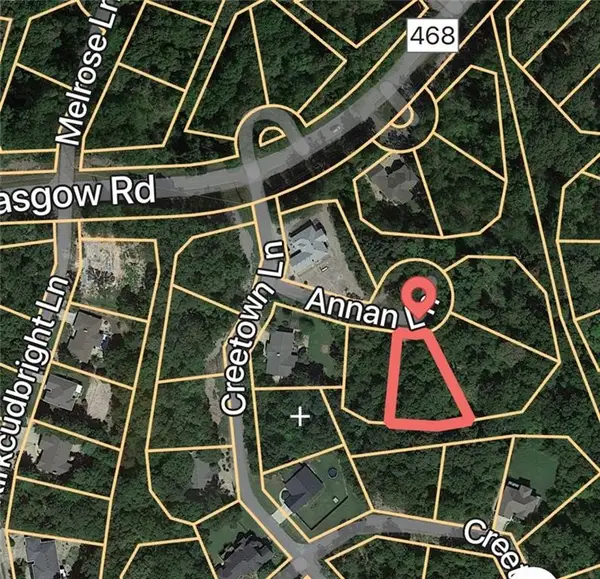 $16,000Active0.3 Acres
$16,000Active0.3 AcresLot 57 Annan Lane, Bella Vista, AR 72715
MLS# 1331994Listed by: MAGNOLIA HOMES AND LAND - New
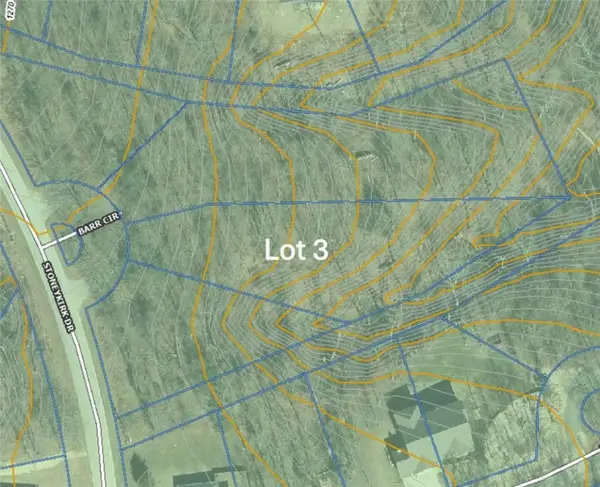 $24,900Active0.64 Acres
$24,900Active0.64 AcresLot 3 Barr Circle, Bella Vista, AR 72715
MLS# 1331974Listed by: HUTCHINSON REALTY - New
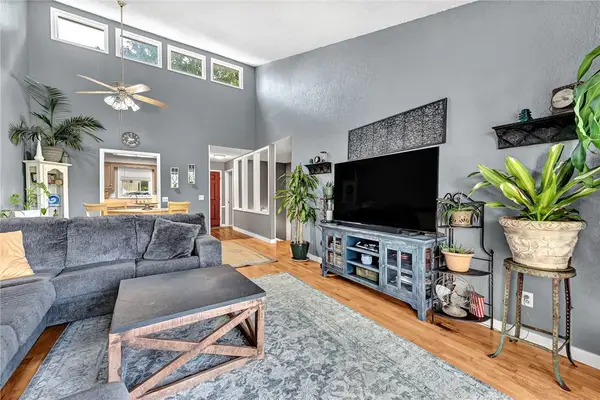 $310,000Active3 beds 2 baths1,918 sq. ft.
$310,000Active3 beds 2 baths1,918 sq. ft.9 Connie Lane, Bella Vista, AR 72715
MLS# 1331656Listed by: KELLER WILLIAMS MARKET PRO REALTY - ROGERS BRANCH - New
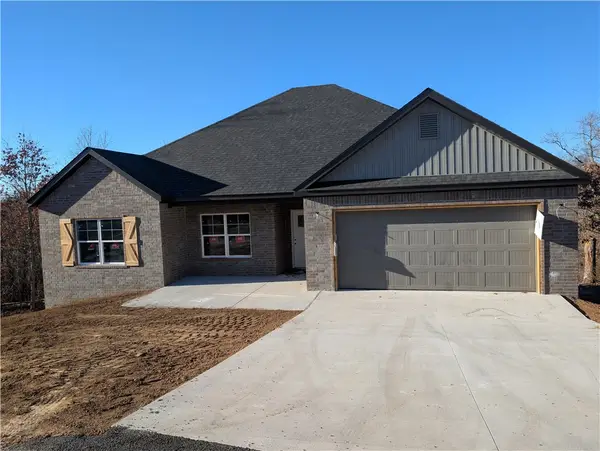 $369,900Active2 beds 2 baths1,720 sq. ft.
$369,900Active2 beds 2 baths1,720 sq. ft.8 Fountainhall Circle, Bella Vista, AR 72715
MLS# 1331809Listed by: PRESTIGE MANAGEMENT & REALTY - New
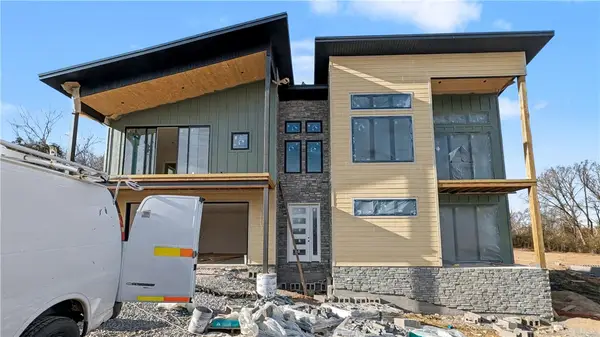 $524,950Active3 beds 4 baths1,903 sq. ft.
$524,950Active3 beds 4 baths1,903 sq. ft.6 Francis Drive, Bella Vista, AR 72715
MLS# 1331955Listed by: NEXTHOME NWA PRO REALTY - New
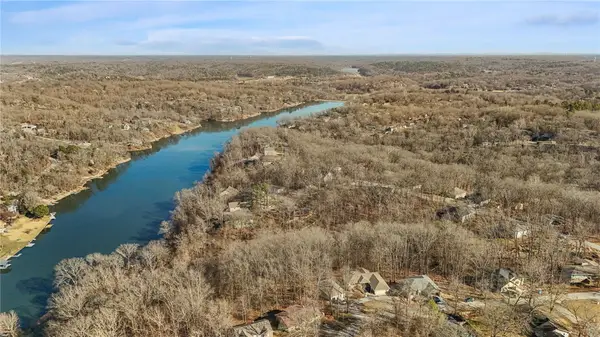 $16,500Active0.22 Acres
$16,500Active0.22 AcresPurfleet Drive, Bella Vista, AR 72715
MLS# 1331943Listed by: THE BRANDON GROUP - New
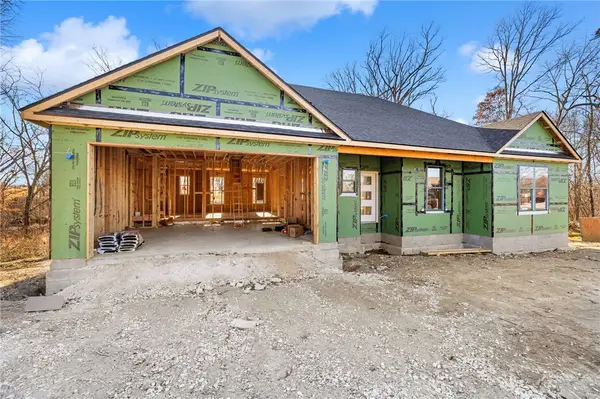 $382,260Active2 beds 3 baths1,662 sq. ft.
$382,260Active2 beds 3 baths1,662 sq. ft.42 Queensferry Drive, Bella Vista, AR 72715
MLS# 1331878Listed by: COLLIER & ASSOCIATES- ROGERS BRANCH - New
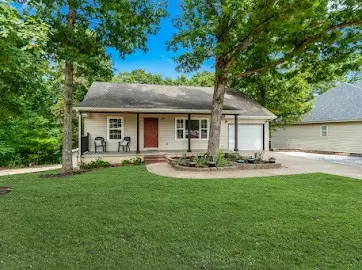 $330,000Active3 beds 2 baths1,800 sq. ft.
$330,000Active3 beds 2 baths1,800 sq. ft.39 Glasgow Drive, Bella Vista, AR 72715
MLS# 1331914Listed by: WILLIAM JOHNSON BROKERAGE
