16 Balsham Lane, Bella Vista, AR 72714
Local realty services provided by:Better Homes and Gardens Real Estate Journey
Listed by: trina bratcher, leonard bratcher
Office: crye-leike realtors-bella vista
MLS#:1325879
Source:AR_NWAR
Price summary
- Price:$469,900
- Price per sq. ft.:$169.39
- Monthly HOA dues:$60
About this home
Beautifully situated on two wooded lots at the end of a quiet cul-de-sac, this 4-bedroom, 3-bath home offers 2,774 sq ft of inviting space and privacy just down the road from Back 40 Trail access. The main level features an open living room with fireplace, a spacious kitchen with stainless appliances, bar seating, and dining area, plus a flexible office with deck access. The split-bedroom layout includes a spacious primary suite with dual closets, whirlpool tub, and separate shower, along with a second bedroom and full guest bath. The walk-out basement provides an additional full kitchen, large secondary living area, two bedrooms, and a full bath ideal for guests, extended family, or a home studio. Outdoor spaces include a fire pit and seating area surrounded by trees, offering a peaceful setting for entertaining or relaxing. On sewer, double lot, and ready to enjoy!
Contact an agent
Home facts
- Year built:2002
- Listing ID #:1325879
- Added:61 day(s) ago
- Updated:December 18, 2025 at 03:14 PM
Rooms and interior
- Bedrooms:4
- Total bathrooms:3
- Full bathrooms:3
- Living area:2,774 sq. ft.
Heating and cooling
- Cooling:Central Air, Ductless
- Heating:Central, Ductless, Electric, Heat Pump
Structure and exterior
- Roof:Architectural, Shingle
- Year built:2002
- Building area:2,774 sq. ft.
- Lot area:0.6 Acres
Utilities
- Water:Public, Water Available
- Sewer:Sewer Available
Finances and disclosures
- Price:$469,900
- Price per sq. ft.:$169.39
- Tax amount:$4,037
New listings near 16 Balsham Lane
- New
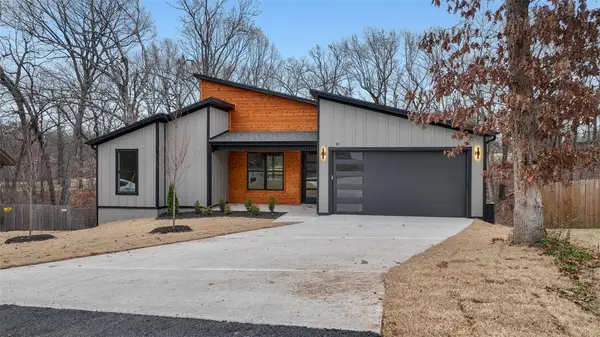 $410,000Active3 beds 2 baths1,569 sq. ft.
$410,000Active3 beds 2 baths1,569 sq. ft.10 Branchwood Lane, Bella Vista, AR 72715
MLS# 1330891Listed by: BURNETT REAL ESTATE TEAM CONNECTREALTY.COM - New
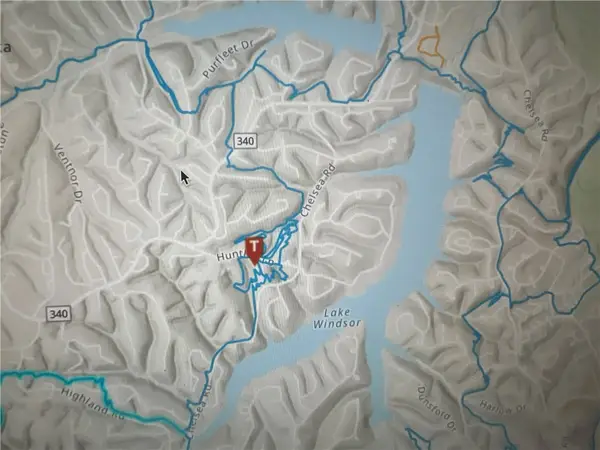 $22,000Active0.35 Acres
$22,000Active0.35 AcresLot 12 of Block 1 Wells Lane, Bella Vista, AR 72715
MLS# 1331083Listed by: SIMPLICITY REAL ESTATE SOLUTIONS - New
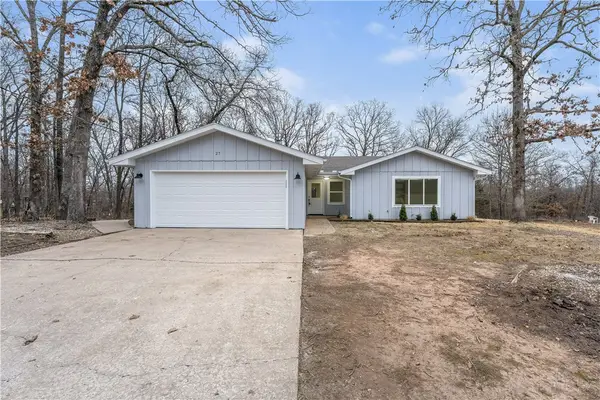 $359,500Active3 beds 2 baths1,816 sq. ft.
$359,500Active3 beds 2 baths1,816 sq. ft.27 Cromer Drive, Bella Vista, AR 72715
MLS# 1330821Listed by: KELLER WILLIAMS MARKET PRO REALTY BRANCH OFFICE - New
 $24,900Active0.3 Acres
$24,900Active0.3 AcresSilverton Lane, Bella Vista, AR 72715
MLS# 1330984Listed by: HUTCHINSON REALTY - New
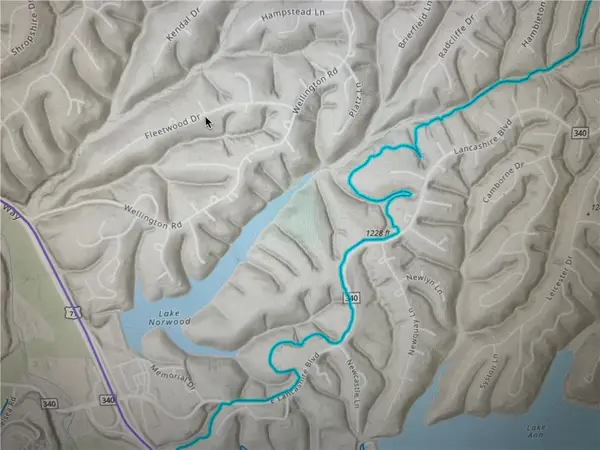 $22,000Active0.33 Acres
$22,000Active0.33 Acres21 Fleetwood Drive, Bella Vista, AR 72714
MLS# 1331073Listed by: SIMPLICITY REAL ESTATE SOLUTIONS - New
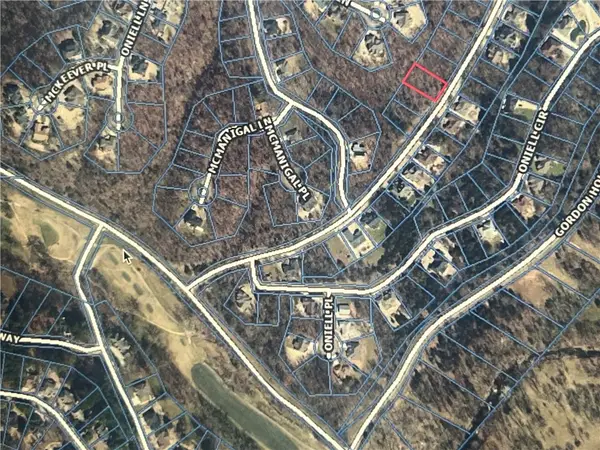 $16,000Active0.31 Acres
$16,000Active0.31 AcresLot 11 of Block 4 Oniell Drive, Bella Vista, AR 72715
MLS# 1331079Listed by: SIMPLICITY REAL ESTATE SOLUTIONS - New
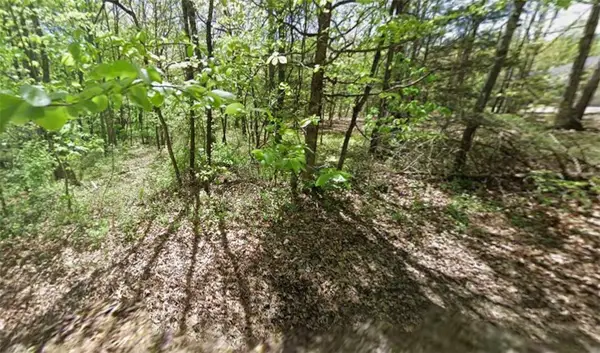 $20,000Active0.31 Acres
$20,000Active0.31 AcresLot 34 Darvel Lane, Bella Vista, AR 72715
MLS# 1331082Listed by: PINNACLE REALTY ADVISORS - New
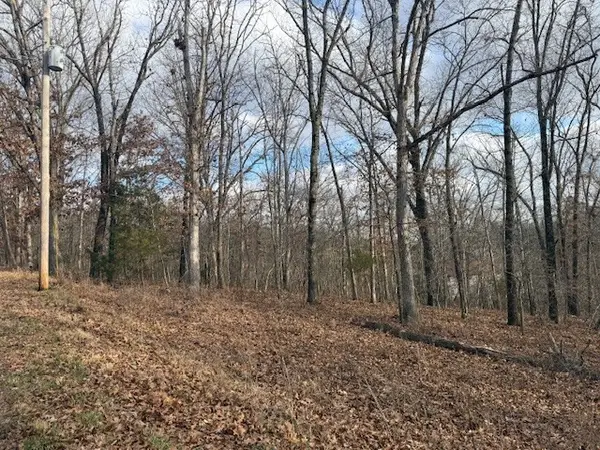 $22,500Active0.38 Acres
$22,500Active0.38 AcresLot 6 Amble Drive, Bella Vista, AR 72714
MLS# 1331091Listed by: LINDSEY & ASSOC INC BRANCH - New
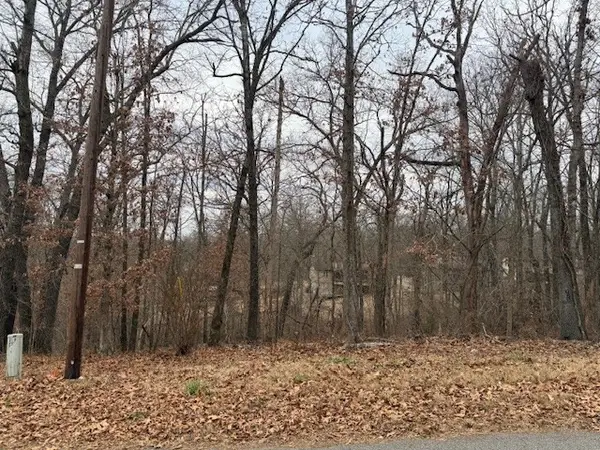 $20,000Active0.29 Acres
$20,000Active0.29 AcresLot 9 Quantock Hills Lane, Bella Vista, AR 72715
MLS# 1331095Listed by: LINDSEY & ASSOC INC BRANCH - New
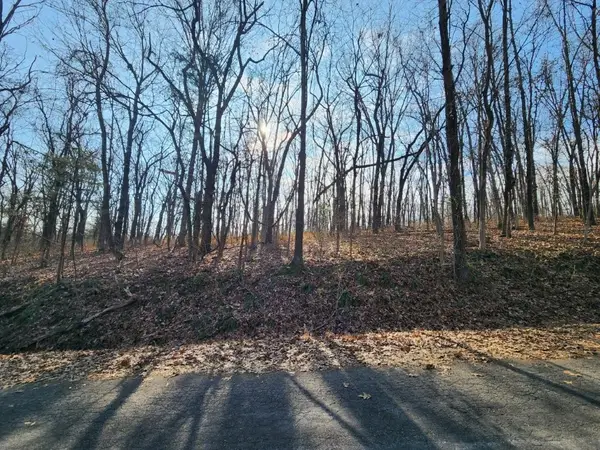 $25,000Active0.24 Acres
$25,000Active0.24 AcresLot 8 Chelmsworth Circle, Bella Vista, AR 72715
MLS# 1331031Listed by: LINDSEY & ASSOC INC BRANCH
