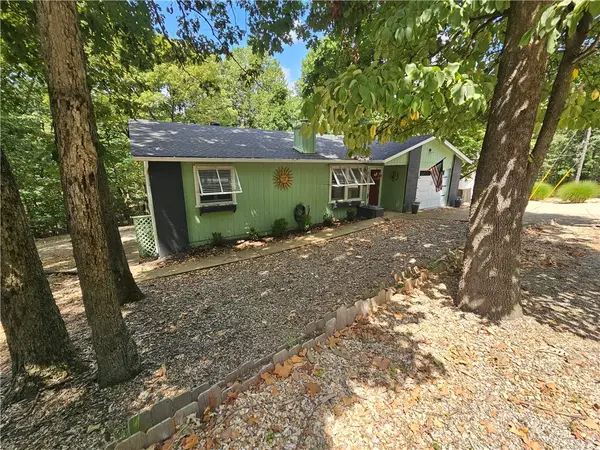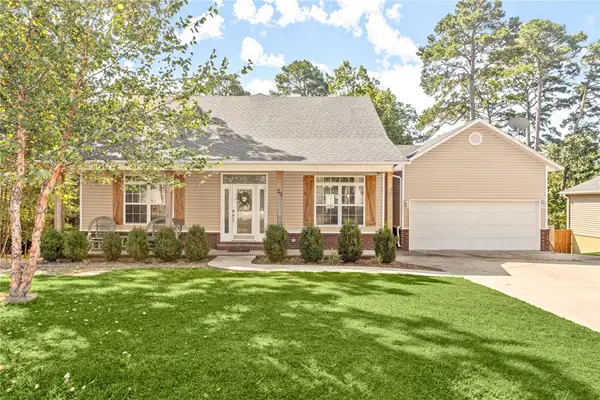16 Ilford Lane, Bella Vista, AR 72715
Local realty services provided by:Better Homes and Gardens Real Estate Journey



Listed by:
- Brandie Perry(479) 640 - 7773Better Homes and Gardens Real Estate Journey
MLS#:1305960
Source:AR_NWAR
Price summary
- Price:$399,000
- Price per sq. ft.:$242.7
- Monthly HOA dues:$37
About this home
Discover this exquisite Victorian home, a gem designed by the esteemed Mark Zweig, offering a blend of classic charm and modern convenience. Nestled on a wooded lot, this home provides an escape just moments from the heart of Bella Vista and a mere 15-minute drive to the vibrant pulse of downtown Bentonville. Explore miles of award-winning trails without ever having to leave your property with Tunnel Vision in your own back yard. Inside, the main floor welcomes a comfortable Living Room, Kitchen perfect for hosting gatherings and the Primary Bedroom with Ensuite Bath
The 2nd floor has 3 spacious Bedrooms, offering comfortable havens for rest and rejuvenation, accompanied by 2 full Bathrooms, providing ample space and privacy.
Adding to the allure for thrill-seekers, this exceptional home is situated just one block away from Northwest Arkansas’ first and only chairlift-served downhill mountain bike park! Experience the adrenaline rush and excitement of downhill riding just a short stroll from your front door.
Contact an agent
Home facts
- Year built:1988
- Listing Id #:1305960
- Added:113 day(s) ago
- Updated:August 21, 2025 at 07:40 AM
Rooms and interior
- Bedrooms:4
- Total bathrooms:4
- Full bathrooms:3
- Half bathrooms:1
- Living area:1,644 sq. ft.
Heating and cooling
- Cooling:Central Air
- Heating:Central
Structure and exterior
- Roof:Asphalt, Shingle
- Year built:1988
- Building area:1,644 sq. ft.
- Lot area:0.24 Acres
Utilities
- Water:Public, Water Available
- Sewer:Septic Available, Septic Tank
Finances and disclosures
- Price:$399,000
- Price per sq. ft.:$242.7
- Tax amount:$810
New listings near 16 Ilford Lane
- New
 $621,000Active4 beds 4 baths2,683 sq. ft.
$621,000Active4 beds 4 baths2,683 sq. ft.14 Mcginnis Lane, Bella Vista, AR 72715
MLS# 1318198Listed by: CRYE-LEIKE REALTORS, SILOAM SPRINGS - New
 $39,900Active0.29 Acres
$39,900Active0.29 AcresGuilford Drive, Bella Vista, AR 72714
MLS# 1318769Listed by: COLDWELL BANKER HARRIS MCHANEY & FAUCETTE -FAYETTE  $707,000Pending3 beds 4 baths2,807 sq. ft.
$707,000Pending3 beds 4 baths2,807 sq. ft.5 Brixham Lane, Bella Vista, AR 72714
MLS# 1318542Listed by: LIMBIRD REAL ESTATE GROUP- New
 $350,000Active3 beds 2 baths1,596 sq. ft.
$350,000Active3 beds 2 baths1,596 sq. ft.14 Constance Circle, Bella Vista, AR 72714
MLS# 1318532Listed by: REALTY EPIC  $25,750Pending0.34 Acres
$25,750Pending0.34 AcresLot 6 West End Lane, Bella Vista, AR 72715
MLS# 1318705Listed by: NEXTHOME NWA PRO REALTY- New
 $79,000Active1.43 Acres
$79,000Active1.43 AcresAddress Withheld By Seller, Bella Vista, AR 72715
MLS# 1318675Listed by: KELLER WILLIAMS MARKET PRO REALTY - New
 $15,000Active0.24 Acres
$15,000Active0.24 AcresLot 21 Dover Drive, Bella Vista, AR 72714
MLS# 1318524Listed by: RE/MAX ASSOCIATES, LLC - New
 $249,900Active2 beds 2 baths1,144 sq. ft.
$249,900Active2 beds 2 baths1,144 sq. ft.7 Whitton Lane, Bella Vista, AR 72714
MLS# 1318624Listed by: COLDWELL BANKER HARRIS MCHANEY & FAUCETTE -FAYETTE - New
 $525,000Active3 beds 4 baths2,883 sq. ft.
$525,000Active3 beds 4 baths2,883 sq. ft.9 Boyce Lane, Bella Vista, AR 72715
MLS# 1318551Listed by: COLDWELL BANKER HARRIS MCHANEY & FAUCETTE-ROGERS - New
 $435,000Active3 beds 3 baths2,357 sq. ft.
$435,000Active3 beds 3 baths2,357 sq. ft.23 Cumbrian Drive, Bella Vista, AR 72714
MLS# 1318578Listed by: LINDSEY & ASSOC INC BRANCH
