16 St Andrews Drive, Bella Vista, AR 72715
Local realty services provided by:Better Homes and Gardens Real Estate Journey
Listed by: joseph hayes & associates
Office: keller williams market pro realty branch office
MLS#:1326644
Source:AR_NWAR
Price summary
- Price:$449,900
- Price per sq. ft.:$235.3
- Monthly HOA dues:$56
About this home
Stunning new construction home on a flat .59 acre double lot with wooded views! Plenty of room for a shop or inground pool directly behind home. Only 2 minutes away from Highlands Golf Course and perfectly situated near Lake Loch Lomond, Branchwood, and provides quick access to I-49! Step inside to discover a beautifully designed interior with 3BD's + office, a split floor plan, & high-end modern finishes throughout. The spacious living area showcases vaulted ceilings with elegant beams, creating an inviting atmosphere. The kitchen features sleek 3 cm quartz countertops, a gas range, custom cabinets, and premium black stainless-steel appliances. Retreat to the luxurious primary bath, which boasts a huge walk-in closet, a large custom walk-in tile shower, and a soaking tub. 2 covered patios. As an added bonus, receive $3,500 towards buyer's closing costs when working with the builder’s preferred local lender!
Contact an agent
Home facts
- Year built:2025
- Listing ID #:1326644
- Added:46 day(s) ago
- Updated:December 17, 2025 at 11:38 AM
Rooms and interior
- Bedrooms:4
- Total bathrooms:2
- Full bathrooms:2
- Living area:1,912 sq. ft.
Heating and cooling
- Cooling:Heat Pump
- Heating:Heat Pump
Structure and exterior
- Roof:Architectural, Shingle
- Year built:2025
- Building area:1,912 sq. ft.
- Lot area:0.59 Acres
Utilities
- Water:Public, Water Available
- Sewer:Septic Available, Septic Tank
Finances and disclosures
- Price:$449,900
- Price per sq. ft.:$235.3
- Tax amount:$164
New listings near 16 St Andrews Drive
- New
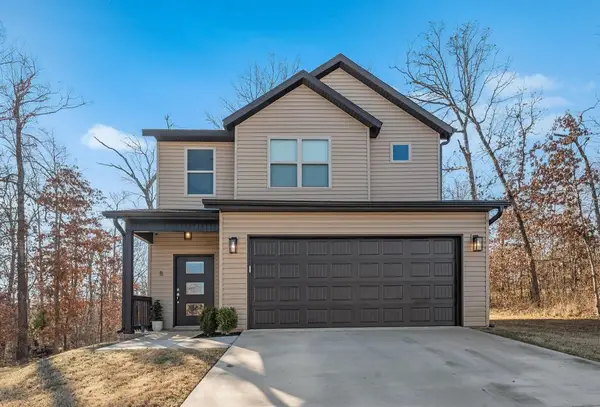 $425,000Active2 beds 3 baths1,810 sq. ft.
$425,000Active2 beds 3 baths1,810 sq. ft.8 Rath Drive, Bella Vista, AR 72715
MLS# 1330694Listed by: 1 PERCENT LISTS ARKANSAS REAL ESTATE - New
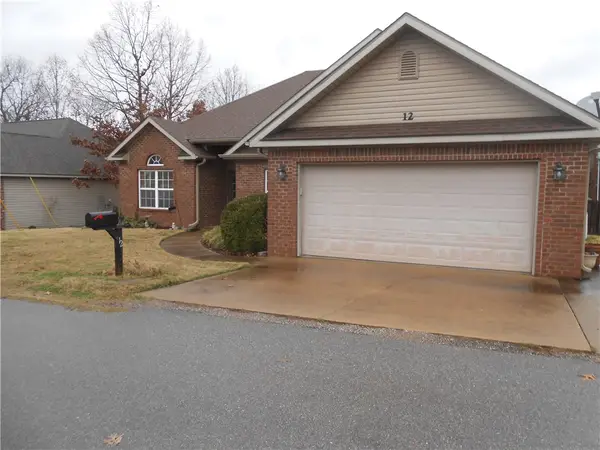 $1Active3 beds 2 baths1,700 sq. ft.
$1Active3 beds 2 baths1,700 sq. ft.12 Cranfield Drive, Bella Vista, AR 72714
MLS# 1330872Listed by: RE/MAX ASSOCIATES, LLC - New
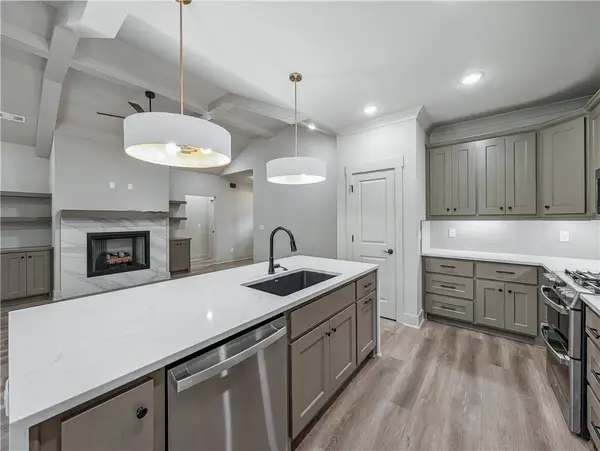 $363,950Active4 beds 2 baths1,607 sq. ft.
$363,950Active4 beds 2 baths1,607 sq. ft.11 Penwith Lane, Bella Vista, AR 72715
MLS# 1330880Listed by: NEXTHOME NWA PRO REALTY - New
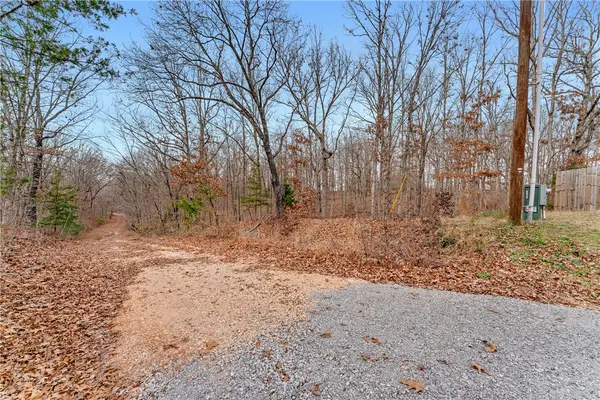 $15,000Active0.28 Acres
$15,000Active0.28 AcresLot 4 Rochester Drive, Bella Vista, AR 72714
MLS# 1330784Listed by: COLDWELL BANKER HARRIS MCHANEY & FAUCETTE-BENTONVI - New
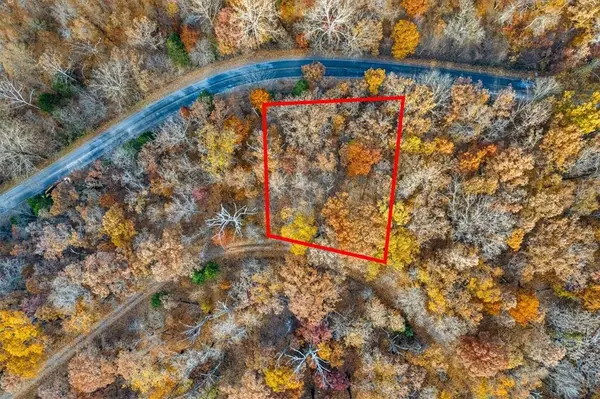 $13,500Active0.23 Acres
$13,500Active0.23 AcresLot 22 Dover Drive, Bella Vista, AR 72714
MLS# 1330796Listed by: COLDWELL BANKER HARRIS MCHANEY & FAUCETTE-BENTONVI - New
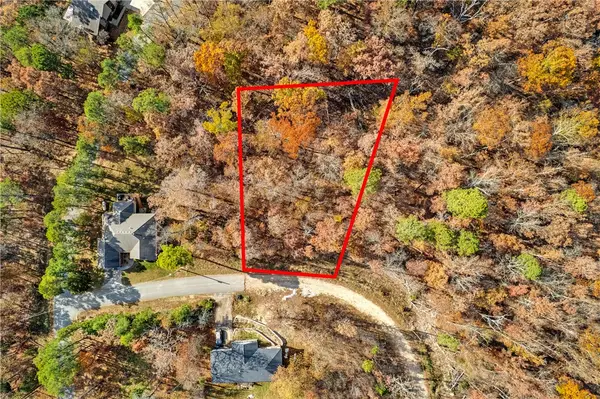 $17,500Active0.33 Acres
$17,500Active0.33 AcresLot 3 Zennor Circle, Bella Vista, AR 72715
MLS# 1330801Listed by: COLDWELL BANKER HARRIS MCHANEY & FAUCETTE-BENTONVI - New
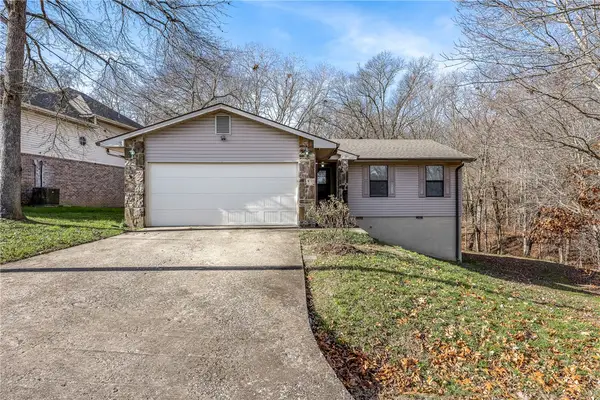 $239,000Active2 beds 2 baths1,164 sq. ft.
$239,000Active2 beds 2 baths1,164 sq. ft.3 Holt Lane, Bella Vista, AR 72715
MLS# 1330387Listed by: COLDWELL BANKER HARRIS MCHANEY & FAUCETTE-BENTONVI - New
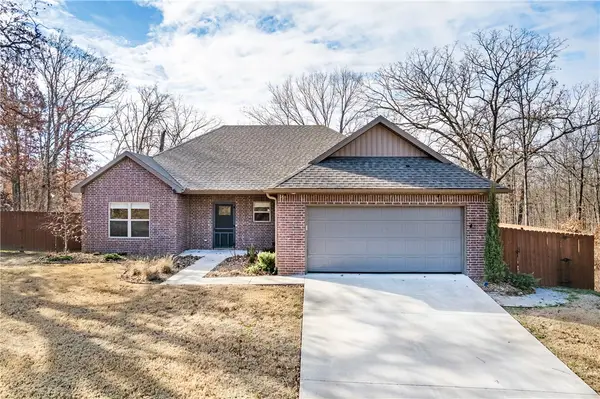 $320,000Active2 beds 2 baths1,378 sq. ft.
$320,000Active2 beds 2 baths1,378 sq. ft.9 Kirkconnel Lane, Bella Vista, AR 72715
MLS# 1330737Listed by: RE/MAX ASSOCIATES, LLC - New
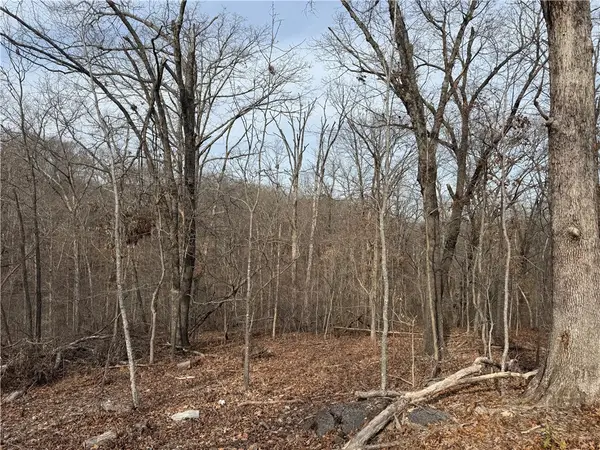 $35,000Active0.57 Acres
$35,000Active0.57 AcresAddress Withheld By Seller, Bella Vista, AR 72715
MLS# 1330691Listed by: VIRIDIAN REAL ESTATE - New
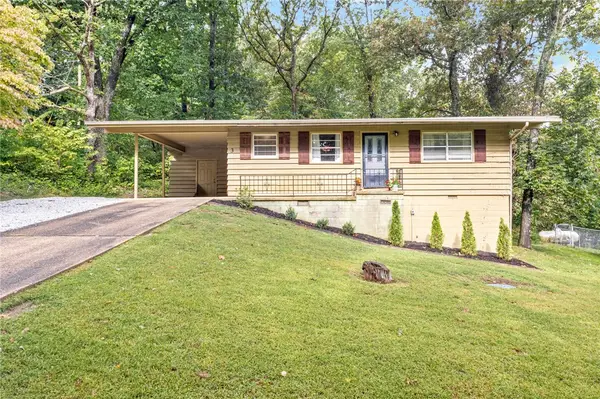 $180,000Active2 beds 1 baths816 sq. ft.
$180,000Active2 beds 1 baths816 sq. ft.3 Sheneman Drive, Bella Vista, AR 72715
MLS# 1330843Listed by: LINDSEY & ASSOC INC BRANCH
