17 S Kirby, Bella Vista, AR 72714
Local realty services provided by:Better Homes and Gardens Real Estate Journey
Listed by: tim wang team
Office: prestige management & realty
MLS#:1328636
Source:AR_NWAR
Price summary
- Price:$369,900
- Price per sq. ft.:$211.37
- Monthly HOA dues:$42
About this home
Have the Back 40 practically in your backyard! This inviting 3-bedroom, 2-bath home boasts a low-maintenance Brick and Vinyl exterior and is perfectly designed for comfort and style. Step inside onto gleaming REAL hardwood floors, lending warmth and durability to the grand vaulted living room anchored by a gas log fireplace. The open kitchen features custom cabinets, a five burner gas range, and a vented hood. Enjoy casual meals at the large granite island or in the sunlit dining nook— the perfect spot to start your day. Enjoy quiet mornings or relaxing evenings on the covered deck overlooking the natural beauty that surrounds you. Stretch out in the owner's suite which features hardwood floors in the bedroom, double vanities and a custom tile walk in shower in the bath. This home combines modern convenience with serene living — a true gem in Bella Vista!
Contact an agent
Home facts
- Year built:2025
- Listing ID #:1328636
- Added:48 day(s) ago
- Updated:January 08, 2026 at 05:42 PM
Rooms and interior
- Bedrooms:3
- Total bathrooms:2
- Full bathrooms:2
- Living area:1,750 sq. ft.
Heating and cooling
- Cooling:Central Air, Electric, Heat Pump
- Heating:Central, Electric, Heat Pump
Structure and exterior
- Roof:Asphalt, Shingle
- Year built:2025
- Building area:1,750 sq. ft.
- Lot area:0.32 Acres
Utilities
- Water:Public, Water Available
- Sewer:Septic Available, Septic Tank
Finances and disclosures
- Price:$369,900
- Price per sq. ft.:$211.37
- Tax amount:$99
New listings near 17 S Kirby
- New
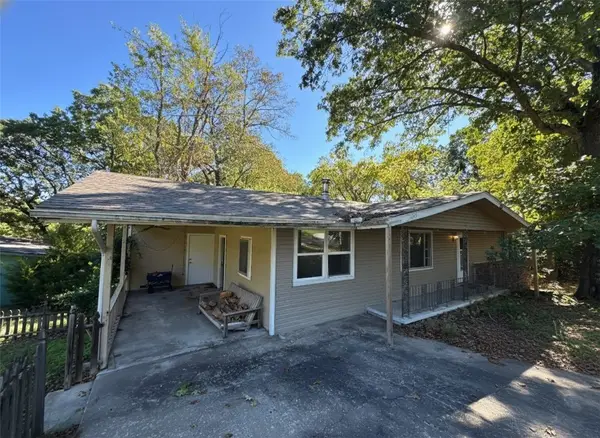 $225,000Active2 beds 2 baths1,121 sq. ft.
$225,000Active2 beds 2 baths1,121 sq. ft.30 Worcester Drive, Bella Vista, AR 72714
MLS# 1331677Listed by: TRELORA REALTY, INC - New
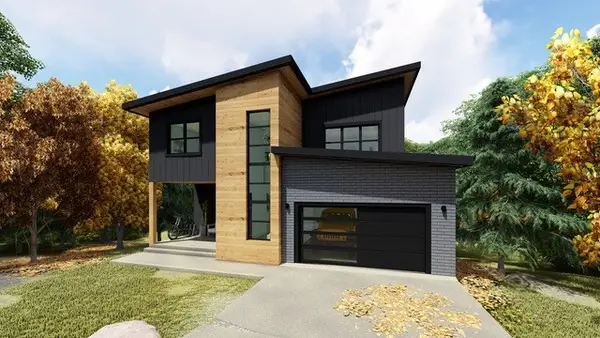 $525,000Active3 beds 3 baths1,978 sq. ft.
$525,000Active3 beds 3 baths1,978 sq. ft.13 Abbotsley Lane, Bella Vista, AR 72714
MLS# 1332284Listed by: DC REAL ESTATE - Open Sat, 11am to 1pmNew
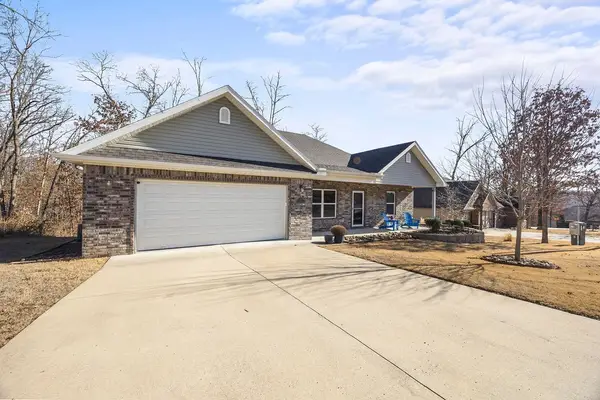 $380,000Active3 beds 2 baths1,626 sq. ft.
$380,000Active3 beds 2 baths1,626 sq. ft.17 Ravenglass Lane, Bella Vista, AR 72714
MLS# 1331810Listed by: KELLER WILLIAMS MARKET PRO REALTY BRANCH OFFICE - New
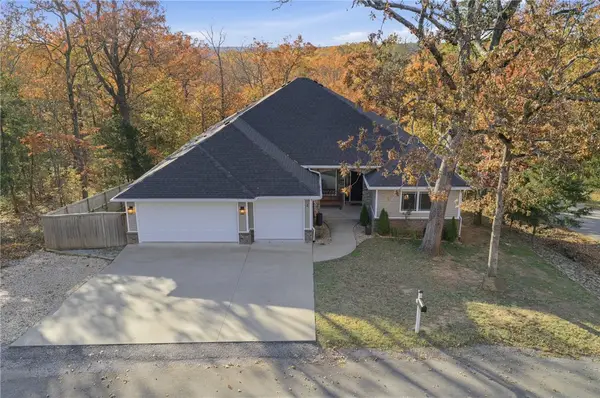 $465,000Active3 beds 3 baths1,990 sq. ft.
$465,000Active3 beds 3 baths1,990 sq. ft.2 James Lane, Bella Vista, AR 72714
MLS# 1331872Listed by: TRACT & FRAME REALTY - New
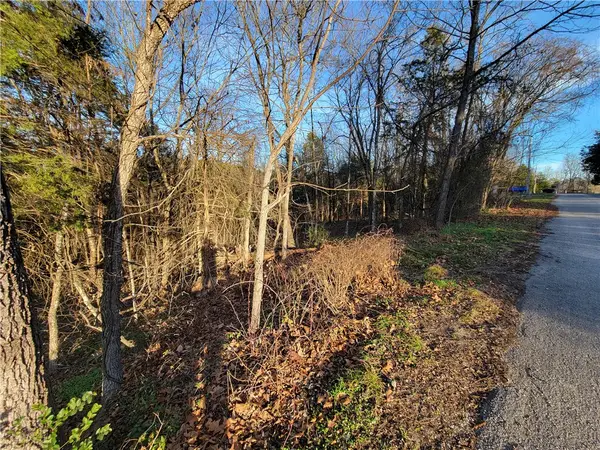 $35,000Active0.32 Acres
$35,000Active0.32 AcresLot22 Whitbeck Lane, Bella Vista, AR 72714
MLS# 1332293Listed by: EXP REALTY NWA BRANCH - New
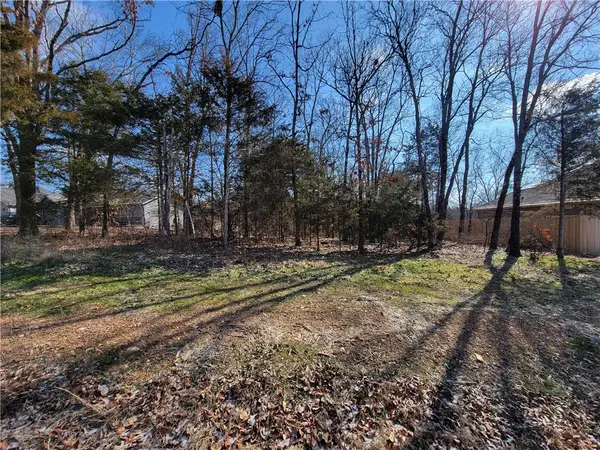 $50,000Active0.46 Acres
$50,000Active0.46 AcresLot11 Holcombe Lane, Bella Vista, AR 72714
MLS# 1332299Listed by: EXP REALTY NWA BRANCH - New
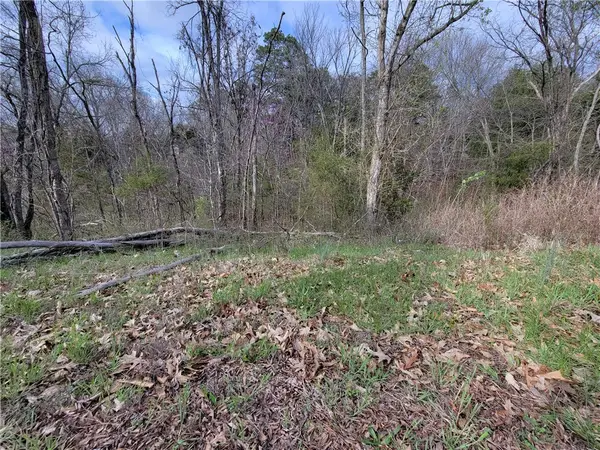 $20,000Active0.35 Acres
$20,000Active0.35 AcresLot11 Chaucer Drive, Bella Vista, AR 72714
MLS# 1332287Listed by: EXP REALTY NWA BRANCH - New
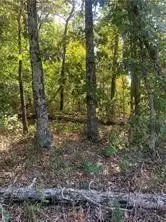 $19,500Active0.39 Acres
$19,500Active0.39 AcresLetchworth Drive, Bella Vista, AR 72714
MLS# 1332089Listed by: KELLER WILLIAMS MARKET PRO REALTY 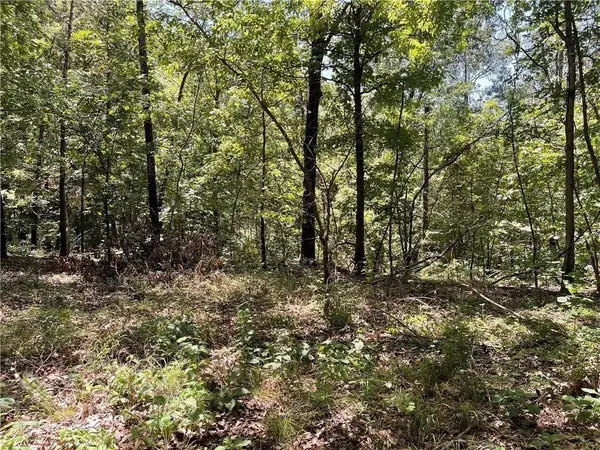 $29,500Pending0.34 Acres
$29,500Pending0.34 AcresSherlock Drive, Bella Vista, AR 72715
MLS# 1332090Listed by: KELLER WILLIAMS MARKET PRO REALTY- New
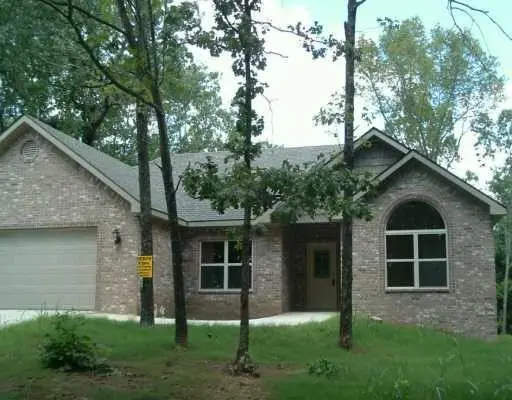 $399,000Active3 beds 2 baths1,858 sq. ft.
$399,000Active3 beds 2 baths1,858 sq. ft.1 Darlington Circle, Bella Vista, AR 72714
MLS# 1331806Listed by: HUTCHINSON REALTY
