18 Caxton Lane, Bella Vista, AR 72714
Local realty services provided by:Better Homes and Gardens Real Estate Journey
Listed by:lighthouse group nwa
Office:keller williams market pro realty branch office
MLS#:1324837
Source:AR_NWAR
Price summary
- Price:$290,000
- Price per sq. ft.:$213.55
About this home
Nestled in a quiet neighborhood by Lake Brittany, this cozy 2 bedroom, 2 bath home offers the perfect blend of comfort and charm. This home welcomes you with beautifully manicured yard and thoughtful landscaping, complete with a fire pit area and a detached heated & cooled "studio" built in 2022--perfect for a creative space or home office--complete with electricity. The property behind the studio backs up to POA wooded views, giving you extra privacy. Enjoy winter views of the Lake Brittany and relaxing from the the screened-in porch or the back deck. Step inside to find an open layout with hardwood floors, including a recently updated guest bathroom featuring a walk-in tile shower, updated flooring, new toilet and an expanded doorway for ease and style. The kitchen has updated appliances, including a propane range and dishwasher. If you are looking for a peaceful retreat, this move-in ready home offers the best of Bella Vista living with easy access to lakes, trails and local amenities.
Contact an agent
Home facts
- Year built:1987
- Listing ID #:1324837
- Added:1 day(s) ago
- Updated:October 11, 2025 at 03:27 AM
Rooms and interior
- Bedrooms:2
- Total bathrooms:2
- Full bathrooms:2
- Living area:1,358 sq. ft.
Heating and cooling
- Cooling:Attic Fan, Central Air, Electric, Window Units
- Heating:Central, Electric, Window Unit
Structure and exterior
- Roof:Asphalt, Shingle
- Year built:1987
- Building area:1,358 sq. ft.
- Lot area:0.36 Acres
Utilities
- Water:Public, Water Available
- Sewer:Septic Available, Septic Tank
Finances and disclosures
- Price:$290,000
- Price per sq. ft.:$213.55
- Tax amount:$889
New listings near 18 Caxton Lane
- New
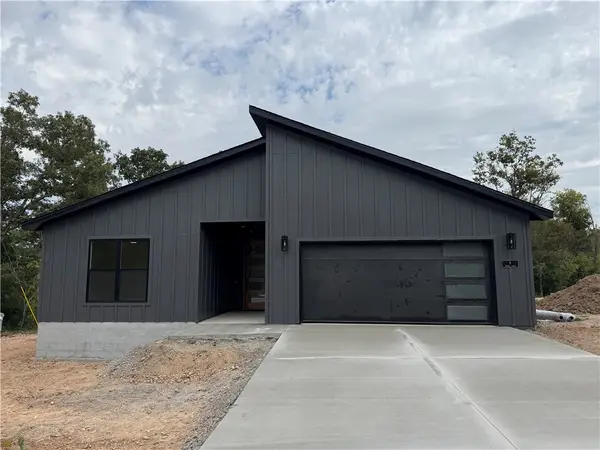 $379,900Active3 beds 2 baths1,654 sq. ft.
$379,900Active3 beds 2 baths1,654 sq. ft.8 Handa Place, Bella Vista, AR 72715
MLS# 1324911Listed by: SUDAR GROUP - New
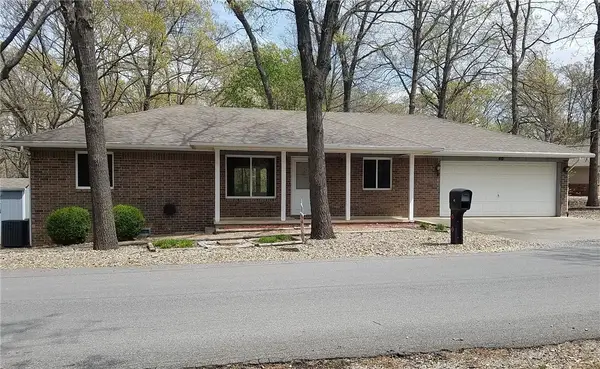 $259,000Active3 beds 2 baths1,417 sq. ft.
$259,000Active3 beds 2 baths1,417 sq. ft.40 Dulverton Drive, Bella Vista, AR 72715
MLS# 1325069Listed by: REMAX REAL ESTATE RESULTS - New
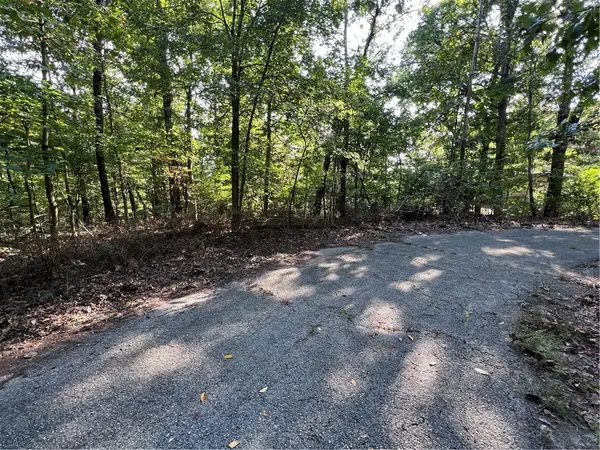 $27,000Active0.4 Acres
$27,000Active0.4 AcresOban Lane, Bella Vista, AR 72715
MLS# 1325138Listed by: COLLIER & ASSOCIATES- ROGERS BRANCH - New
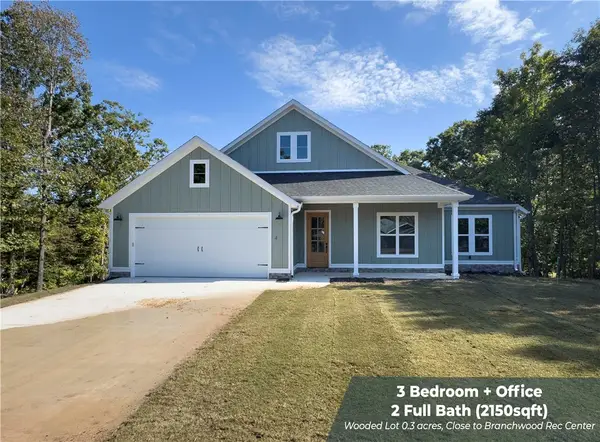 $494,900Active3 beds 2 baths2,150 sq. ft.
$494,900Active3 beds 2 baths2,150 sq. ft.4 Sheidaig Lane, Bella Vista, AR 72715
MLS# 1325108Listed by: GOOD NEIGHBOR REALTY - New
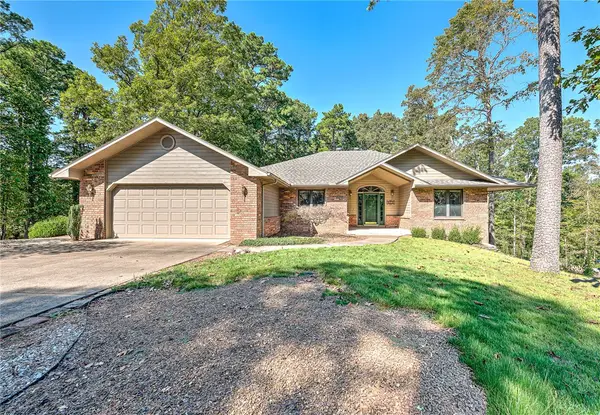 $389,000Active2 beds 2 baths1,917 sq. ft.
$389,000Active2 beds 2 baths1,917 sq. ft.1 Newent Lane, Bella Vista, AR 72714
MLS# 1324308Listed by: KELLER WILLIAMS MARKET PRO REALTY BRANCH OFFICE - New
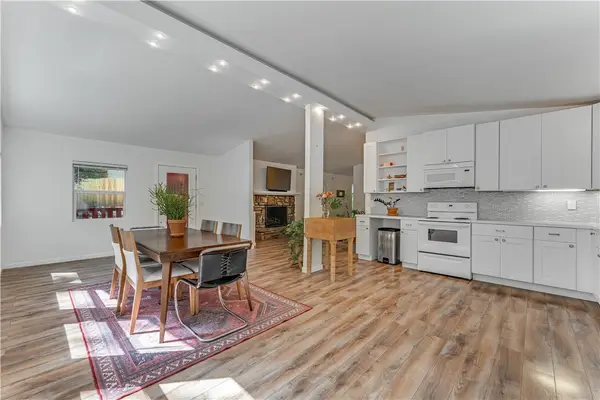 Listed by BHGRE$315,000Active3 beds 2 baths1,592 sq. ft.
Listed by BHGRE$315,000Active3 beds 2 baths1,592 sq. ft.6 Bishampton Lane, Bella Vista, AR 72714
MLS# 1325105Listed by: BETTER HOMES AND GARDENS REAL ESTATE JOURNEY BENTO - New
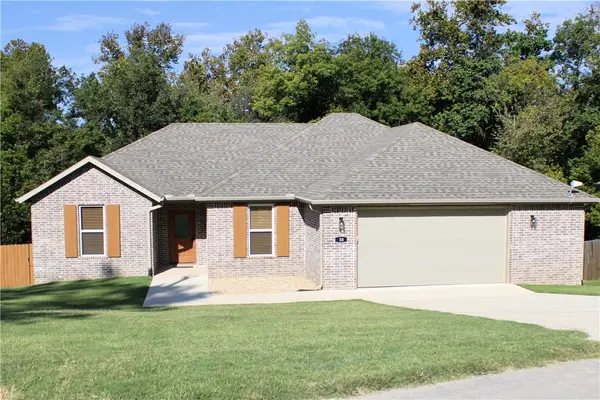 $409,999Active3 beds 2 baths1,902 sq. ft.
$409,999Active3 beds 2 baths1,902 sq. ft.30 Birsay Circle, Bella Vista, AR 72715
MLS# 1325030Listed by: HAYNES & CO - EXP REALTY - New
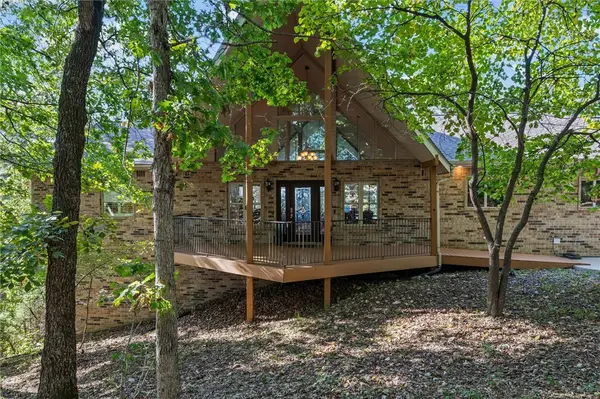 $995,000Active4 beds 4 baths4,092 sq. ft.
$995,000Active4 beds 4 baths4,092 sq. ft.36 Reading Lane, Bella Vista, AR 72714
MLS# 1325064Listed by: KELLER WILLIAMS MARKET PRO REALTY - ROGERS BRANCH - New
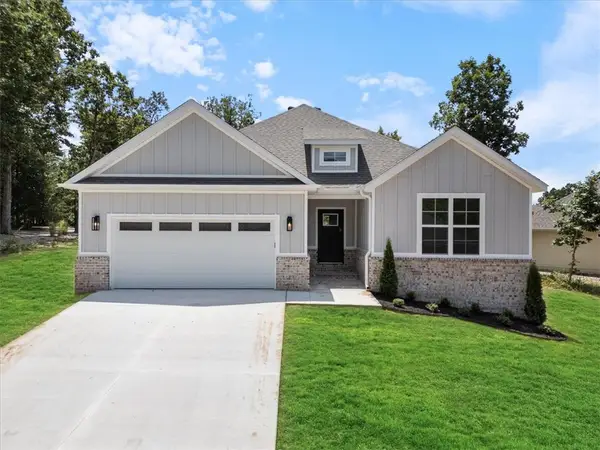 $379,900Active3 beds 2 baths1,654 sq. ft.
$379,900Active3 beds 2 baths1,654 sq. ft.3 Dirleton Lane, Bella Vista, AR 72715
MLS# 1324912Listed by: SUDAR GROUP
