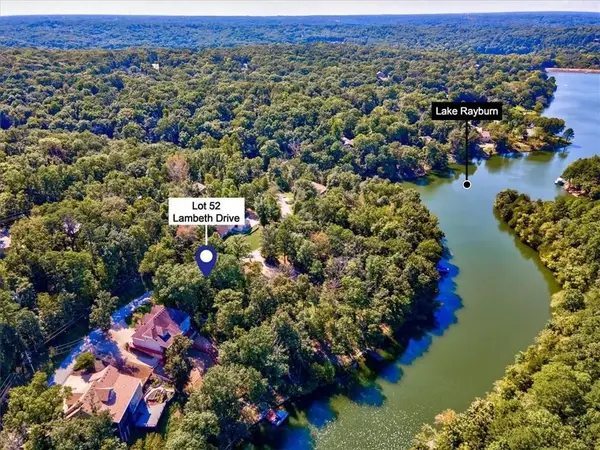19 Brompton Drive, Bella Vista, AR 72715
Local realty services provided by:Better Homes and Gardens Real Estate Journey
19 Brompton Drive,Bella Vista, AR 72715
$530,000
- 3 Beds
- 2 Baths
- 1,934 sq. ft.
- Single family
- Pending
Listed by: the limbird team
Office: limbird real estate group
MLS#:1321869
Source:AR_NWAR
Price summary
- Price:$530,000
- Price per sq. ft.:$274.04
- Monthly HOA dues:$40
About this home
This inviting two story, 3 bedroom, 2 bath home offers comfort, charm, and stunning lake views with direct water access. The main level features a cozy living area anchored by a fireplace and windows that bring the outdoors in. Step out onto the deck to enjoy peaceful mornings, wonderful sunsets, and the sights and sounds of natural beauty. A private dock awaits for boating, fishing, or swimming, with a convenient tram that carries you directly to the dock so lake days are easy for all ages. Downstairs flex room can be another bedroom or a bonus room with a private bath and lake view. This property lets you enjoy Bella Vista’s unique lifestyle—world-class golf, hiking and biking trails, parks, and the natural beauty of the Ozark's. See
Contact an agent
Home facts
- Listing ID #:1321869
- Added:56 day(s) ago
- Updated:November 13, 2025 at 05:06 PM
Rooms and interior
- Bedrooms:3
- Total bathrooms:2
- Full bathrooms:2
- Living area:1,934 sq. ft.
Heating and cooling
- Cooling:Central Air, Electric
- Heating:Central, Electric, Heat Pump
Structure and exterior
- Roof:Asphalt, Shingle
- Building area:1,934 sq. ft.
- Lot area:0.54 Acres
Utilities
- Water:Public, Water Available
- Sewer:Septic Available, Septic Tank
Finances and disclosures
- Price:$530,000
- Price per sq. ft.:$274.04
- Tax amount:$1,751
New listings near 19 Brompton Drive
- New
 $379,000Active3 beds 2 baths1,878 sq. ft.
$379,000Active3 beds 2 baths1,878 sq. ft.10 Newburgh Drive, Bella Vista, AR 72715
MLS# 1327761Listed by: CRYE-LEIKE REALTORS-BELLA VISTA - New
 $242,000Active2 beds 2 baths1,040 sq. ft.
$242,000Active2 beds 2 baths1,040 sq. ft.3 Clacton Lane, Bella Vista, AR 72715
MLS# 1328311Listed by: COLLIER & ASSOCIATES- ROGERS BRANCH - New
 $375,000Active3 beds 3 baths1,632 sq. ft.
$375,000Active3 beds 3 baths1,632 sq. ft.5 Arran Lane, Bella Vista, AR 72715
MLS# 1328325Listed by: LINDSEY & ASSOC INC BRANCH - New
 $641,000Active4 beds 4 baths2,585 sq. ft.
$641,000Active4 beds 4 baths2,585 sq. ft.50 Claxton Drive, Bella Vista, AR 72714
MLS# 1328261Listed by: SUDAR GROUP - New
 $299,000Active0.38 Acres
$299,000Active0.38 AcresLambeth, Bella Vista, AR 72714
MLS# 1327738Listed by: THE GRIFFIN COMPANY COMMERCIAL DIVISION - BENTONVI - New
 $9,900Active0.32 Acres
$9,900Active0.32 AcresLot 15 of Block 1 Malone Lane, Bella Vista, AR 72715
MLS# 1328221Listed by: SIMPLICITY REAL ESTATE SOLUTIONS - New
 $25,000Active0.29 Acres
$25,000Active0.29 AcresLot 15 of Block 4 Cullen Hills Drive, Bella Vista, AR 72715
MLS# 1328232Listed by: SIMPLICITY REAL ESTATE SOLUTIONS - New
 $25,000Active0.55 Acres
$25,000Active0.55 AcresLot 9 of Block 5 Whitstable Drive, Bella Vista, AR 72714
MLS# 1328238Listed by: SIMPLICITY REAL ESTATE SOLUTIONS - New
 $50,000Active0.51 Acres
$50,000Active0.51 AcresChelmsworth Drive, Bella Vista, AR 72715
MLS# 1327558Listed by: DEVEREUX GROUP - New
 $20,000Active0.28 Acres
$20,000Active0.28 AcresLot 4 of Block 2 Belgravia Drive, Bella Vista, AR 72715
MLS# 1328189Listed by: SIMPLICITY REAL ESTATE SOLUTIONS
