19 Nairn Lane, Bella Vista, AR 72715
Local realty services provided by:Better Homes and Gardens Real Estate Journey
19 Nairn Lane,Bella Vista, AR 72715
$550,000
- 3 Beds
- 3 Baths
- 2,240 sq. ft.
- Single family
- Active
Listed by: todd ring
Office: collier & associates- rogers branch
MLS#:1319881
Source:AR_NWAR
Price summary
- Price:$550,000
- Price per sq. ft.:$245.54
About this home
Welcome to your dream home in beautiful Bella Vista! This brand-new construction combines modern elegance with timeless comfort. From the moment you step inside, you’ll be greeted by an open floor plan filled with natural light—perfectly designed for everyday living and effortless entertaining.
The spacious living room centers around a stunning fireplace, offering a warm and inviting space to gather. The gourmet kitchen is sure to impress, featuring sleek countertops, premium appliances, and abundant storage for all your culinary needs.
Retreat to the luxurious primary suite, complete with spa-inspired amenities and a serene en-suite bath that feels like your own private escape. Additional bedrooms provide plenty of space for family, guests, or a home office.
Blending high-end finishes, thoughtful design, and exceptional craftsmanship, this home truly has it all. Don’t miss the opportunity to make it yours!
Contact an agent
Home facts
- Year built:2025
- Listing ID #:1319881
- Added:139 day(s) ago
- Updated:January 21, 2026 at 06:34 PM
Rooms and interior
- Bedrooms:3
- Total bathrooms:3
- Full bathrooms:2
- Half bathrooms:1
- Living area:2,240 sq. ft.
Heating and cooling
- Cooling:Central Air, Electric, Heat Pump
- Heating:Central, Electric, Heat Pump, Propane
Structure and exterior
- Roof:Architectural, Shingle
- Year built:2025
- Building area:2,240 sq. ft.
- Lot area:0.32 Acres
Utilities
- Water:Public, Water Available
- Sewer:Septic Available, Septic Tank
Finances and disclosures
- Price:$550,000
- Price per sq. ft.:$245.54
- Tax amount:$82
New listings near 19 Nairn Lane
- New
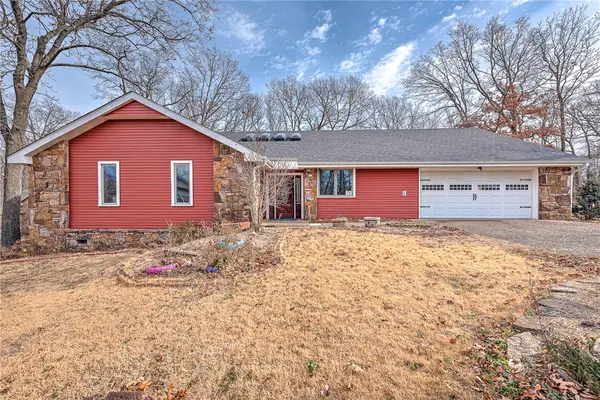 $335,000Active3 beds 3 baths2,392 sq. ft.
$335,000Active3 beds 3 baths2,392 sq. ft.4 Branchwood Lane, Bella Vista, AR 72715
MLS# 1333347Listed by: KELLER WILLIAMS MARKET PRO REALTY BRANCH OFFICE - New
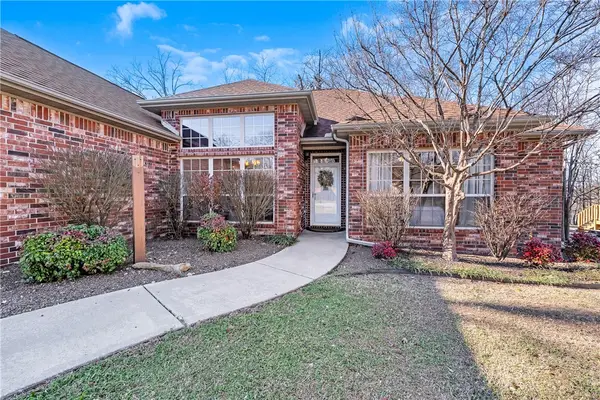 $400,000Active4 beds 2 baths1,800 sq. ft.
$400,000Active4 beds 2 baths1,800 sq. ft.39 Brecknock Drive, Bella Vista, AR 72714
MLS# 1333543Listed by: LIMBIRD REAL ESTATE GROUP - New
 $30,000Active0.3 Acres
$30,000Active0.3 AcresFryer Lane, Bella Vista, AR 72715
MLS# 1333720Listed by: REGIONAL REALTY - New
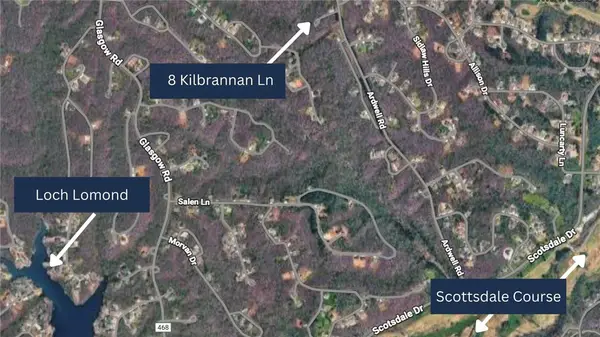 $19,750Active0.38 Acres
$19,750Active0.38 AcresKilbrannan Lane, Bella Vista, AR 72715
MLS# 1333704Listed by: COLLIER & ASSOCIATES - New
 $629,000Active3 beds 2 baths2,439 sq. ft.
$629,000Active3 beds 2 baths2,439 sq. ft.1 Barrow Circle, Bella Vista, AR 72715
MLS# 1333061Listed by: COLLIER & ASSOCIATES- ROGERS BRANCH - New
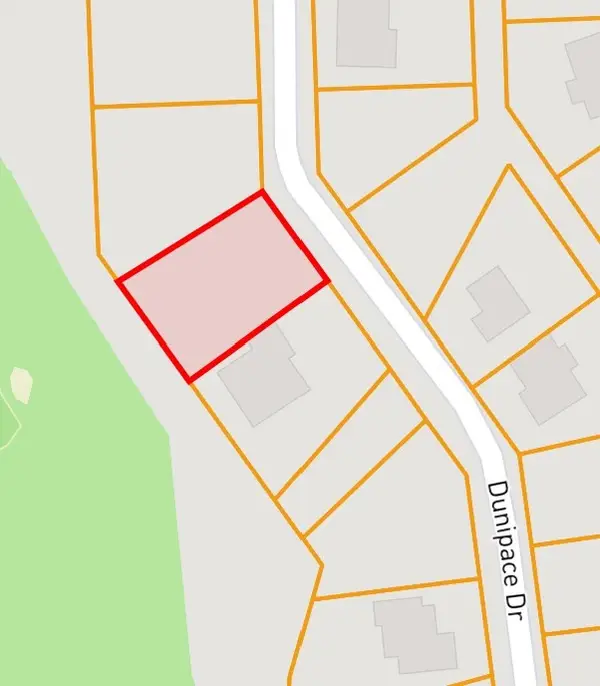 $42,000Active0.36 Acres
$42,000Active0.36 AcresLot 10 Dunipace Drive, Bella Vista, AR 72715
MLS# 1332887Listed by: NEXTHOME NWA PRO REALTY - New
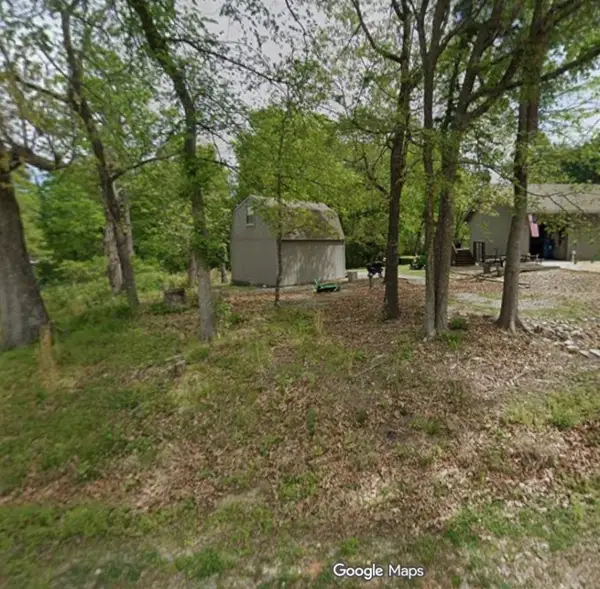 $36,000Active0.4 Acres
$36,000Active0.4 Acres4 Wreay Lane, Bella Vista, AR 72714
MLS# 1333649Listed by: KELLER WILLIAMS MARKET PRO REALTY - New
 $340,000Active3 beds 3 baths1,470 sq. ft.
$340,000Active3 beds 3 baths1,470 sq. ft.7 Smalley Lane, Bella Vista, AR 72715
MLS# 1333617Listed by: PINNACLE REALTY ADVISORS - New
 $499,900Active2 beds 3 baths2,100 sq. ft.
$499,900Active2 beds 3 baths2,100 sq. ft.17 Malone Drive, Bella Vista, AR 72715
MLS# 1333460Listed by: COLLIER & ASSOCIATES - New
 $23,999Active0.39 Acres
$23,999Active0.39 AcresLot 4, Block 7 Beith Drive, Bella Vista, AR 72715
MLS# 1333475Listed by: COLDWELL BANKER HARRIS MCHANEY & FAUCETTE-ROGERS
