19 Nantucket Drive, Bella Vista, AR 72715
Local realty services provided by:Better Homes and Gardens Real Estate Journey
19 Nantucket Drive,Bella Vista, AR 72715
$199,000
- 2 Beds
- 2 Baths
- 1,088 sq. ft.
- Townhouse
- Pending
Listed by: doretta moles
Office: 1 percent lists arkansas real estate
MLS#:1314087
Source:AR_NWAR
Price summary
- Price:$199,000
- Price per sq. ft.:$182.9
- Monthly HOA dues:$40
About this home
MOTIVATED SELLER! Completely Renovated Townhome with a beautiful view year round! Step into this remodeled 2-bedroom, 1.5-bath, two-story townhome where nearly everything is brand new! Enjoy peace of mind with updated plugs, switches, recessed lighting, and ceiling fans. The home also features fresh drywall and paint throughout, luxury vinyl plank flooring, and new carpet. The kitchen has granite countertops and stainless steel appliances—all of which convey and are less than a year old. Bathrooms are updated with stylish matte black fixtures and feature modern electric mirrors for that extra touch of luxury. Upstairs, a new sliding glass door opens to a private balcony off the bedroom with beautiful wooded views. Laundry room is located convenient to the bedrooms and master bathroom, washer and dryer is less than a year old and conveys. The front porch also offers a peaceful spot to relax. Located conveniently to trails, country club, golf, lakes, and pools.
Contact an agent
Home facts
- Year built:1976
- Listing ID #:1314087
- Added:170 day(s) ago
- Updated:January 08, 2026 at 06:41 PM
Rooms and interior
- Bedrooms:2
- Total bathrooms:2
- Full bathrooms:1
- Half bathrooms:1
- Living area:1,088 sq. ft.
Heating and cooling
- Cooling:Central Air, Electric
- Heating:Electric, Heat Pump
Structure and exterior
- Roof:Architectural, Shingle
- Year built:1976
- Building area:1,088 sq. ft.
- Lot area:0.02 Acres
Utilities
- Water:Public, Water Available
- Sewer:Sewer Available
Finances and disclosures
- Price:$199,000
- Price per sq. ft.:$182.9
- Tax amount:$848
New listings near 19 Nantucket Drive
- New
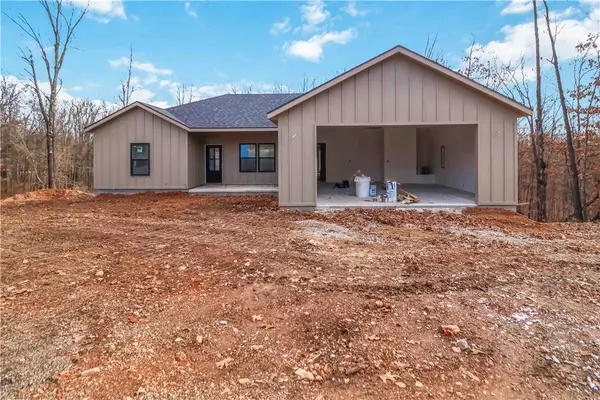 $360,000Active2 beds 2 baths1,500 sq. ft.
$360,000Active2 beds 2 baths1,500 sq. ft.3 Houghton Lane, Bella Vista, AR 72714
MLS# 1331783Listed by: EXIT TAYLOR REAL ESTATE BRANCH OFFICE - New
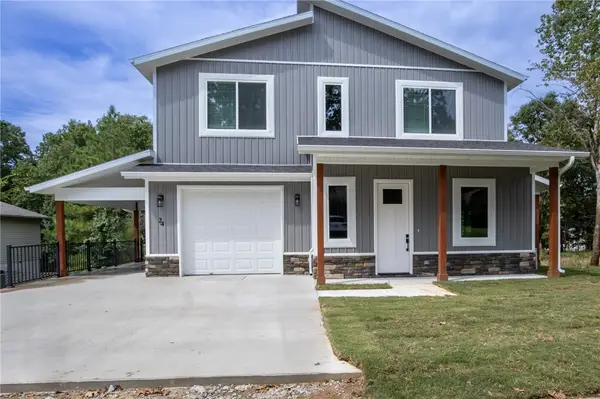 $328,500Active2 beds 3 baths1,325 sq. ft.
$328,500Active2 beds 3 baths1,325 sq. ft.24 Cheddar Circle, Bella Vista, AR 72715
MLS# 1332385Listed by: CRYE-LEIKE REALTORS-BELLA VISTA - New
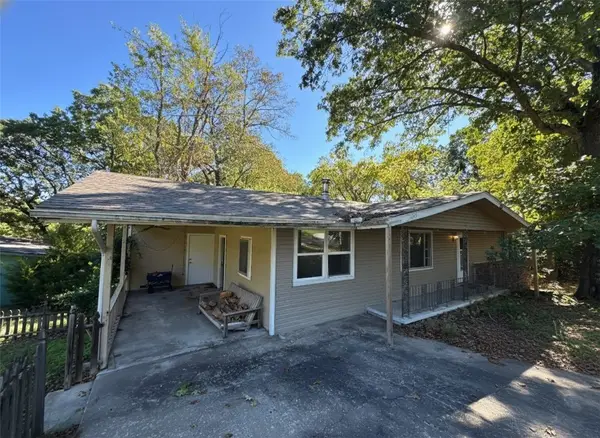 $225,000Active2 beds 2 baths1,121 sq. ft.
$225,000Active2 beds 2 baths1,121 sq. ft.30 Worcester Drive, Bella Vista, AR 72714
MLS# 1331677Listed by: TRELORA REALTY, INC - New
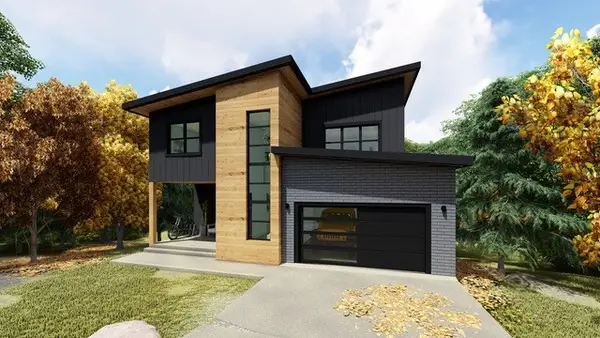 $525,000Active3 beds 3 baths1,978 sq. ft.
$525,000Active3 beds 3 baths1,978 sq. ft.13 Abbotsley Lane, Bella Vista, AR 72714
MLS# 1332284Listed by: DC REAL ESTATE - Open Sat, 11am to 1pmNew
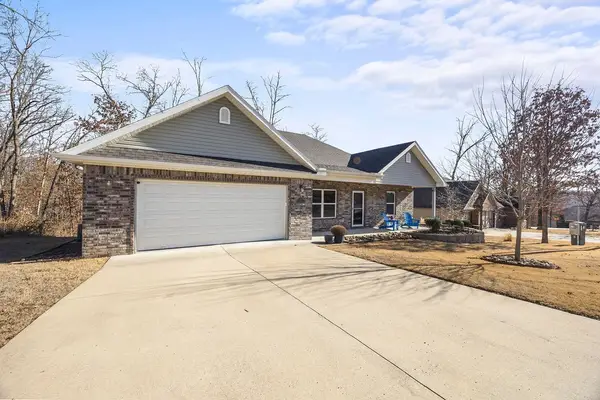 $380,000Active3 beds 2 baths1,626 sq. ft.
$380,000Active3 beds 2 baths1,626 sq. ft.17 Ravenglass Lane, Bella Vista, AR 72714
MLS# 1331810Listed by: KELLER WILLIAMS MARKET PRO REALTY BRANCH OFFICE - New
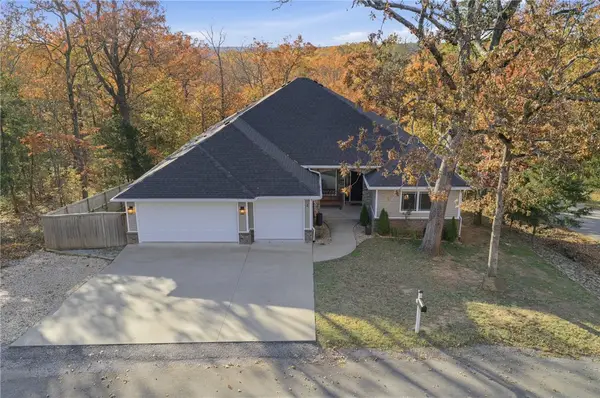 $465,000Active3 beds 3 baths1,990 sq. ft.
$465,000Active3 beds 3 baths1,990 sq. ft.2 James Lane, Bella Vista, AR 72714
MLS# 1331872Listed by: TRACT & FRAME REALTY 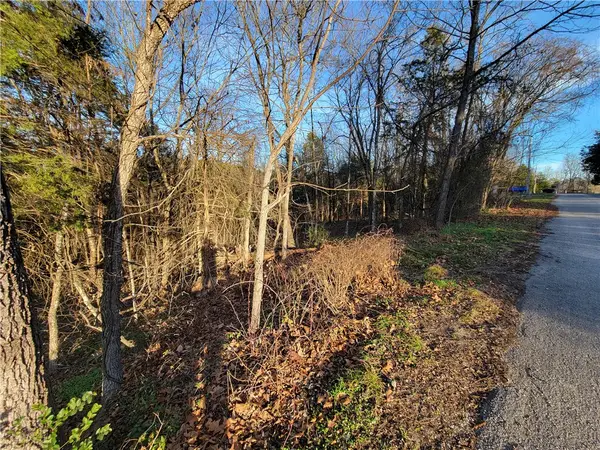 $35,000Pending0.32 Acres
$35,000Pending0.32 AcresLot22 Whitbeck Lane, Bella Vista, AR 72714
MLS# 1332293Listed by: EXP REALTY NWA BRANCH- New
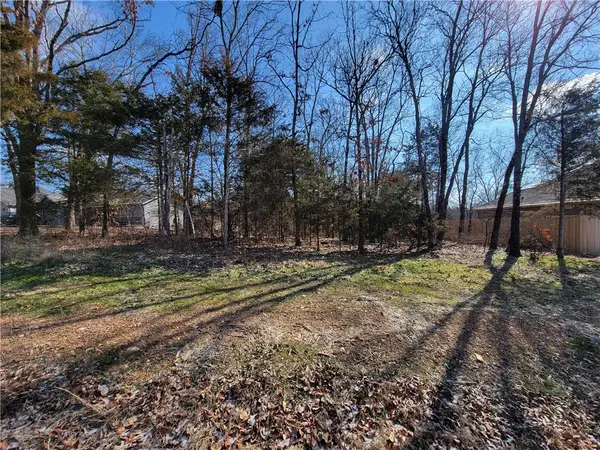 $50,000Active0.46 Acres
$50,000Active0.46 AcresLot11 Holcombe Lane, Bella Vista, AR 72714
MLS# 1332299Listed by: EXP REALTY NWA BRANCH 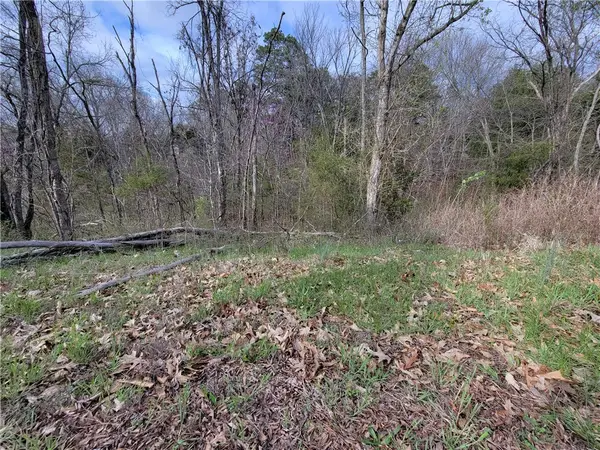 $20,000Pending0.35 Acres
$20,000Pending0.35 AcresLot11 Chaucer Drive, Bella Vista, AR 72714
MLS# 1332287Listed by: EXP REALTY NWA BRANCH- New
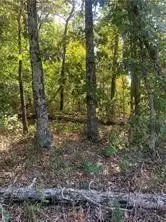 $19,500Active0.39 Acres
$19,500Active0.39 AcresLetchworth Drive, Bella Vista, AR 72714
MLS# 1332089Listed by: KELLER WILLIAMS MARKET PRO REALTY
