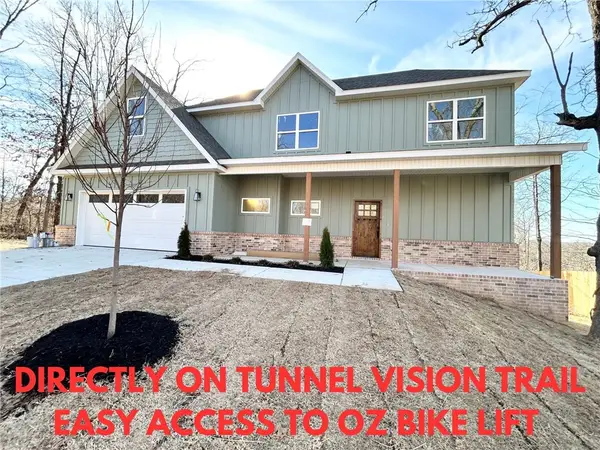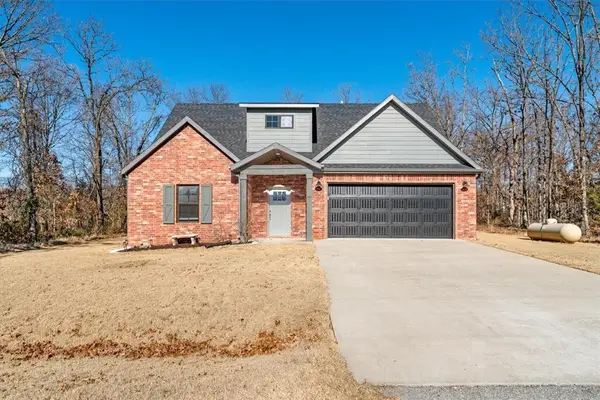2 Bobwith Lane, Bella Vista, AR 72714
Local realty services provided by:Better Homes and Gardens Real Estate Journey
Listed by: joseph hayes & associates
Office: keller williams market pro realty branch office
MLS#:1323689
Source:AR_NWAR
Price summary
- Price:$539,900
- Price per sq. ft.:$233.52
- Monthly HOA dues:$40
About this home
New construction on a flat .39 acre lot directly on trail with a wood privacy fence! Located a few minutes from Lake Ann and Metfield Golf Course. Featuring a spacious 3-car garage, 3 bedrooms + upstairs bonus room with full bath. The kitchen is equipped with a large island, floor-to-ceiling cabinets, 3 cm quartz counters, stainless steel appliances, and a gas range. The living room boasts a beautiful fireplace, exposed beams, a stunning cathedral ceiling, and hardwood floors which also extend into the primary bedroom. The primary bath features a luxurious soaking tub, separate vanities, and a huge walk-in closet with a custom tile shower. High-end finishes throughout. Bentonville schools. $3,500 in closing costs when using the builder's preferred local lender. Home is under construction. Front exterior will be painted Illusive Green (Sherman Williams). Approx completion date - 12/1/25
Contact an agent
Home facts
- Year built:2026
- Listing ID #:1323689
- Added:105 day(s) ago
- Updated:January 14, 2026 at 03:57 PM
Rooms and interior
- Bedrooms:4
- Total bathrooms:3
- Full bathrooms:3
- Living area:2,312 sq. ft.
Heating and cooling
- Cooling:Central Air
- Heating:Central
Structure and exterior
- Roof:Architectural, Shingle
- Year built:2026
- Building area:2,312 sq. ft.
- Lot area:0.39 Acres
Utilities
- Water:Public, Water Available
- Sewer:Septic Available, Septic Tank
Finances and disclosures
- Price:$539,900
- Price per sq. ft.:$233.52
- Tax amount:$99
New listings near 2 Bobwith Lane
- New
 $339,900Active3 beds 2 baths1,650 sq. ft.
$339,900Active3 beds 2 baths1,650 sq. ft.8 Copinsay Lane, Bella Vista, AR 72715
MLS# 1332100Listed by: KELLER WILLIAMS MARKET PRO REALTY BRANCH OFFICE - New
 $424,900Active4 beds 2 baths1,975 sq. ft.
$424,900Active4 beds 2 baths1,975 sq. ft.21 Salen Lane, Bella Vista, AR 72715
MLS# 1332232Listed by: 1 PERCENT LISTS ARKANSAS REAL ESTATE - New
 $484,900Active3 beds 3 baths2,170 sq. ft.
$484,900Active3 beds 3 baths2,170 sq. ft.33 Buckland Lane, Bella Vista, AR 72714
MLS# 1332694Listed by: KELLER WILLIAMS MARKET PRO REALTY BRANCH OFFICE - New
 $414,900Active3 beds 2 baths1,510 sq. ft.
$414,900Active3 beds 2 baths1,510 sq. ft.3 Latheron Lane, Bella Vista, AR 72715
MLS# 1332702Listed by: KELLER WILLIAMS MARKET PRO REALTY BRANCH OFFICE - New
 $350,000Active3 beds 2 baths1,643 sq. ft.
$350,000Active3 beds 2 baths1,643 sq. ft.9 Wantage Lane, Bella Vista, AR 72714
MLS# 1332935Listed by: KELLER WILLIAMS MARKET PRO REALTY - ROGERS BRANCH - Open Sun, 2 to 4pmNew
 $700,000Active3 beds 3 baths2,642 sq. ft.
$700,000Active3 beds 3 baths2,642 sq. ft.8 Selkirk Circle, Bella Vista, AR 72715
MLS# 1332990Listed by: ENGEL & VOLKERS BENTONVILLE - New
 $475,000Active3 beds 2 baths2,032 sq. ft.
$475,000Active3 beds 2 baths2,032 sq. ft.16 Smart Lane, Bella Vista, AR 72715
MLS# 1333229Listed by: LINDSEY & ASSOC INC BRANCH - New
 $525,000Active3 beds 2 baths2,007 sq. ft.
$525,000Active3 beds 2 baths2,007 sq. ft.16 Monikie Drive, Bella Vista, AR 72715
MLS# 1332830Listed by: CRYE-LEIKE REALTORS-BELLA VISTA - Open Sun, 2 to 4pmNew
 $375,000Active3 beds 3 baths1,701 sq. ft.
$375,000Active3 beds 3 baths1,701 sq. ft.66 Perth Drive, Bella Vista, AR 72715
MLS# 1332241Listed by: KELLER WILLIAMS MARKET PRO REALTY - New
 $349,900Active3 beds 2 baths2,036 sq. ft.
$349,900Active3 beds 2 baths2,036 sq. ft.20 Langholm Lane, Bella Vista, AR 72715
MLS# 1333096Listed by: SMITH AND ASSOCIATES REAL ESTATE SERVICES
