2 Elvanfoot Lane, Bella Vista, AR 72715
Local realty services provided by:Better Homes and Gardens Real Estate Journey
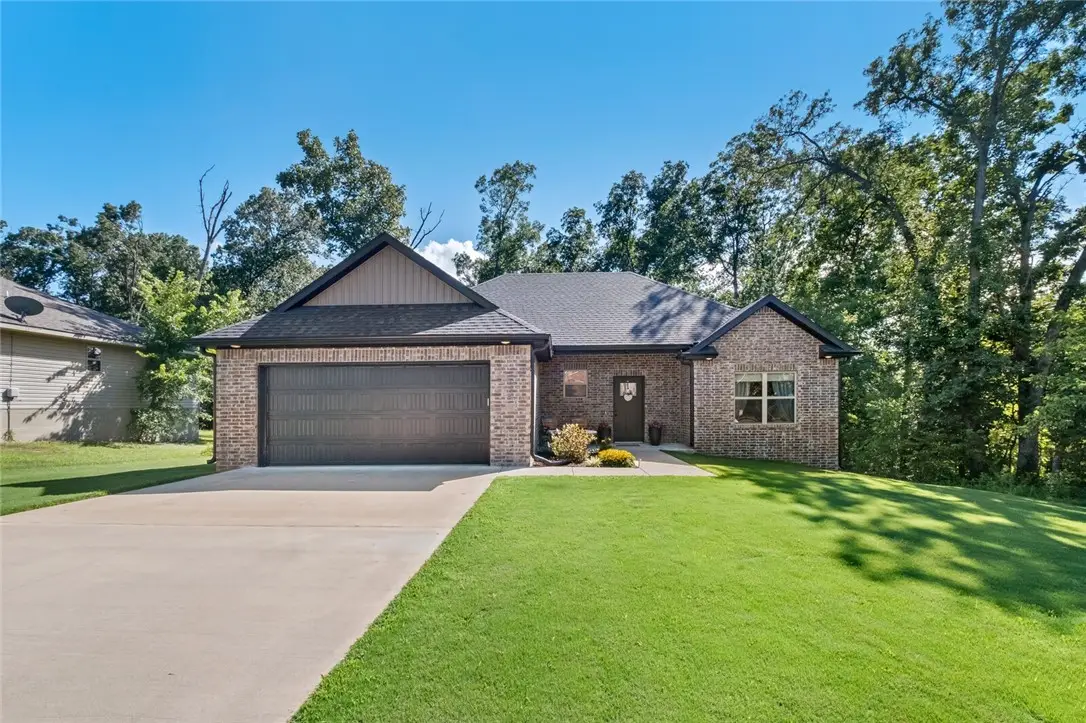
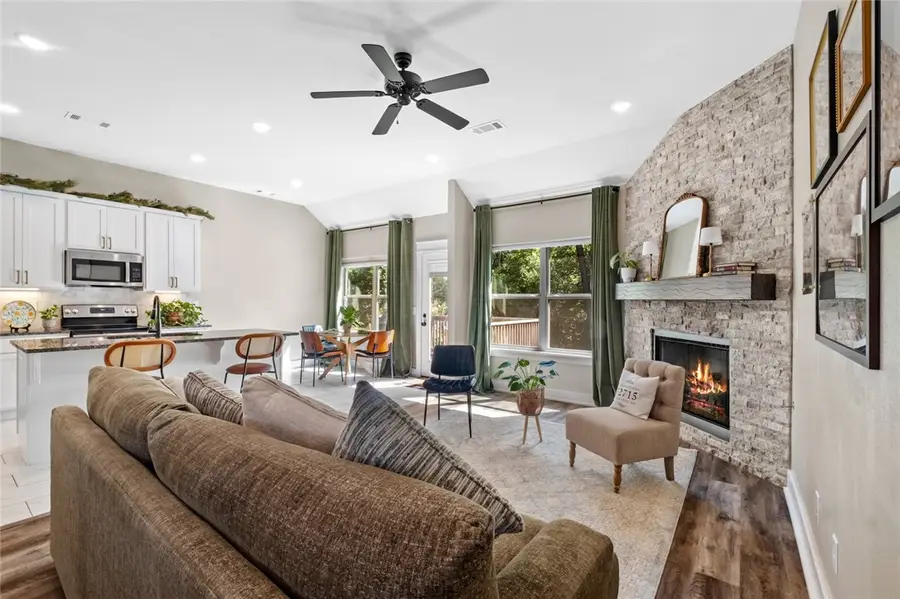
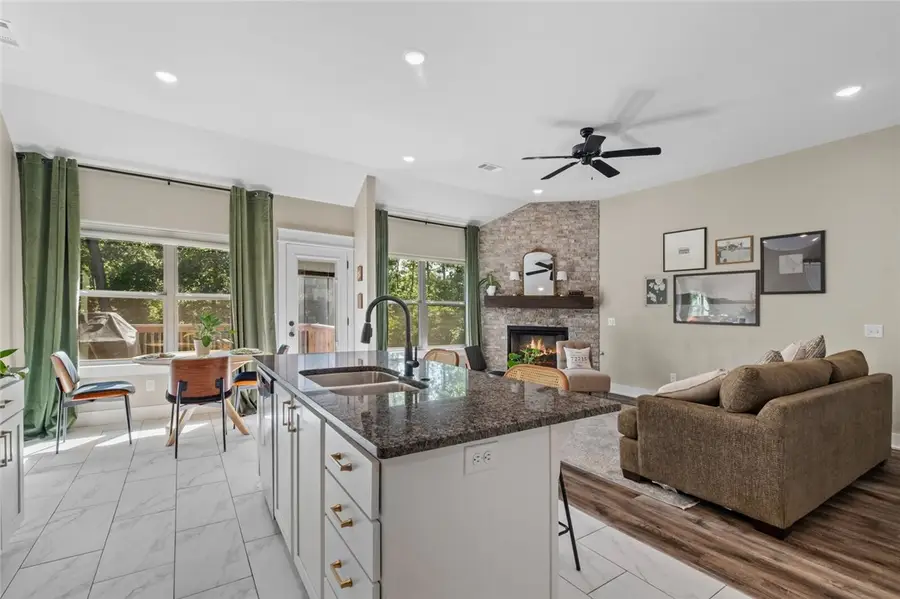
Listed by:ruby poole team
Office:collier & associates- rogers branch
MLS#:1315844
Source:AR_NWAR
Price summary
- Price:$325,000
- Price per sq. ft.:$233.14
- Monthly HOA dues:$41
About this home
UNDER CONTRACT-OPEN TO BACKUP OFFERS-OPEN HOUSE CANCELED-This one-level, 3 bed, 2 bath home features a light & bright open floor plan. Enjoy a spacious level yard/driveway and a charming covered front patio. The living room offers high ceilings, wood-look laminate flooring, a fireplace with a stone surround to the ceiling, and a serene view of the tree-lined backyard. The eat-in kitchen is complete with quartz countertops, white cabinets, upgraded gold-toned hardware, subway tile backsplash & a pantry. The primary suite includes dual walk-in closets, a tiled shower with framed glass doors and framed mirrors over a dual sink vanity. The front bedroom has a vaulted ceiling and large window—perfect for an office. The guest bath includes a linen closet. Added perks: mudbench, 2-car garage with attic storage, insulated garage door, gutters with leaf protection, and a mostly level tree-lined backyard. Quick I-49 access. Enjoy all that Bella Vista has to offer including mountain biking trails, clubhouse, pool, golf.
Contact an agent
Home facts
- Year built:2022
- Listing Id #:1315844
- Added:23 day(s) ago
- Updated:August 21, 2025 at 07:40 AM
Rooms and interior
- Bedrooms:3
- Total bathrooms:2
- Full bathrooms:2
- Living area:1,394 sq. ft.
Heating and cooling
- Cooling:Central Air, Electric
- Heating:Central, Electric
Structure and exterior
- Roof:Architectural, Shingle
- Year built:2022
- Building area:1,394 sq. ft.
- Lot area:0.29 Acres
Utilities
- Water:Public, Water Available
- Sewer:Septic Available, Septic Tank
Finances and disclosures
- Price:$325,000
- Price per sq. ft.:$233.14
- Tax amount:$1,646
New listings near 2 Elvanfoot Lane
- New
 $621,000Active4 beds 4 baths2,683 sq. ft.
$621,000Active4 beds 4 baths2,683 sq. ft.14 Mcginnis Lane, Bella Vista, AR 72715
MLS# 1318198Listed by: CRYE-LEIKE REALTORS, SILOAM SPRINGS - New
 $39,900Active0.29 Acres
$39,900Active0.29 AcresGuilford Drive, Bella Vista, AR 72714
MLS# 1318769Listed by: COLDWELL BANKER HARRIS MCHANEY & FAUCETTE -FAYETTE  $707,000Pending3 beds 4 baths2,807 sq. ft.
$707,000Pending3 beds 4 baths2,807 sq. ft.5 Brixham Lane, Bella Vista, AR 72714
MLS# 1318542Listed by: LIMBIRD REAL ESTATE GROUP- New
 $350,000Active3 beds 2 baths1,596 sq. ft.
$350,000Active3 beds 2 baths1,596 sq. ft.14 Constance Circle, Bella Vista, AR 72714
MLS# 1318532Listed by: REALTY EPIC  $25,750Pending0.34 Acres
$25,750Pending0.34 AcresLot 6 West End Lane, Bella Vista, AR 72715
MLS# 1318705Listed by: NEXTHOME NWA PRO REALTY- New
 $79,000Active1.43 Acres
$79,000Active1.43 AcresAddress Withheld By Seller, Bella Vista, AR 72715
MLS# 1318675Listed by: KELLER WILLIAMS MARKET PRO REALTY - New
 $15,000Active0.24 Acres
$15,000Active0.24 AcresLot 21 Dover Drive, Bella Vista, AR 72714
MLS# 1318524Listed by: RE/MAX ASSOCIATES, LLC - New
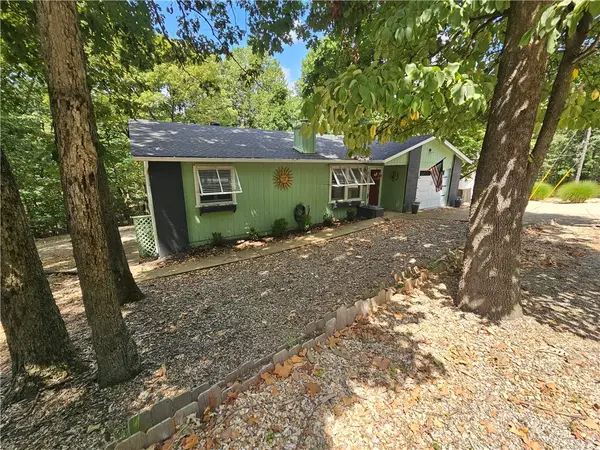 $249,900Active2 beds 2 baths1,144 sq. ft.
$249,900Active2 beds 2 baths1,144 sq. ft.7 Whitton Lane, Bella Vista, AR 72714
MLS# 1318624Listed by: COLDWELL BANKER HARRIS MCHANEY & FAUCETTE -FAYETTE - New
 $525,000Active3 beds 4 baths2,883 sq. ft.
$525,000Active3 beds 4 baths2,883 sq. ft.9 Boyce Lane, Bella Vista, AR 72715
MLS# 1318551Listed by: COLDWELL BANKER HARRIS MCHANEY & FAUCETTE-ROGERS - New
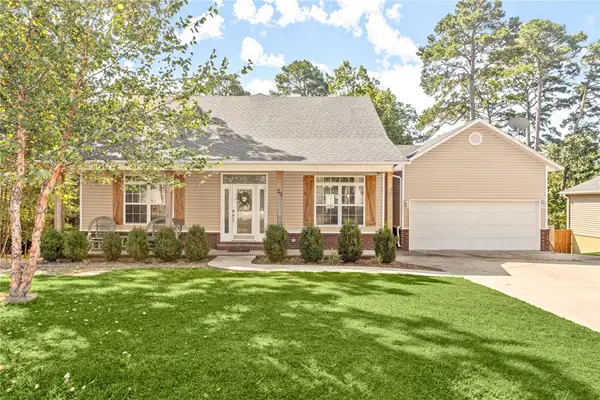 $435,000Active3 beds 3 baths2,357 sq. ft.
$435,000Active3 beds 3 baths2,357 sq. ft.23 Cumbrian Drive, Bella Vista, AR 72714
MLS# 1318578Listed by: LINDSEY & ASSOC INC BRANCH
