2 Hebrides Circle, Bella Vista, AR 72715
Local realty services provided by:Better Homes and Gardens Real Estate Journey
2 Hebrides Circle,Bella Vista, AR 72715
$447,000
- 3 Beds
- 3 Baths
- 2,032 sq. ft.
- Single family
- Active
Listed by: mandy nickell
Office: lindsey & assoc inc branch
MLS#:1318471
Source:AR_NWAR
Price summary
- Price:$447,000
- Price per sq. ft.:$219.98
- Monthly HOA dues:$40
About this home
Brand-New Bella Vista Home on .3 FLAT Corner Lot! Discover this stunning new construction 2 bdrm+Office/Formal Dining Space+Bonus/Flex Room+2.5-ba home designed w/modern living in mind. Open-concept layout boasts spacious living room w/vaulted ceilings, abundant natural light, & cozy gas log fireplace. Kitchen shines featuring granite countertops, sleek cabinetry, SS appliances, & large island for entertaining. Enjoy split-bdrm plan for privacy, & beautiful engineered hardwood floors thru-out the main level. Luxurious primary suite is sure to please: Custom tile shower, separate free-standing tub, dual vanity, & WIC. Upstairs: 2nd Bdrm, full bath & bonus room/flex space. Covered patio overlooks flat privacy fenced yard—ideal for outdoor gatherings. Minutes from I-49, Wal-Mart HQ, schools, trails, & Bella Vista amenities (lakes, golf courses, clubhouses, community pools & gun range). Move-in ready home w/$5k towards rate buy down or closing costs thru builders preferred lender & RD financing ($0 down~100% financing)
Contact an agent
Home facts
- Year built:2024
- Listing ID #:1318471
- Added:565 day(s) ago
- Updated:January 06, 2026 at 03:22 PM
Rooms and interior
- Bedrooms:3
- Total bathrooms:3
- Full bathrooms:2
- Half bathrooms:1
- Living area:2,032 sq. ft.
Heating and cooling
- Cooling:Central Air, Electric
- Heating:Central, Electric
Structure and exterior
- Roof:Architectural, Shingle
- Year built:2024
- Building area:2,032 sq. ft.
- Lot area:0.3 Acres
Utilities
- Water:Public, Water Available
- Sewer:Septic Available, Septic Tank
Finances and disclosures
- Price:$447,000
- Price per sq. ft.:$219.98
- Tax amount:$1,600
New listings near 2 Hebrides Circle
- New
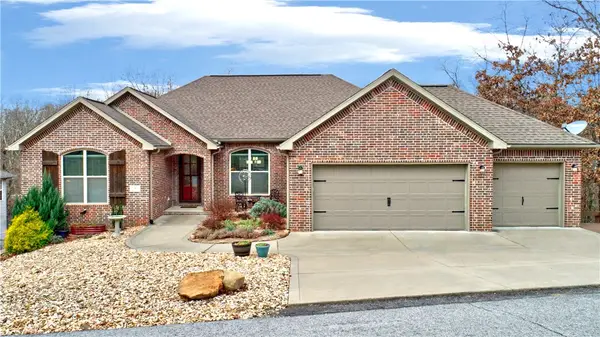 $519,000Active4 beds 2 baths2,348 sq. ft.
$519,000Active4 beds 2 baths2,348 sq. ft.9 Sullivan Drive, Bella Vista, AR 72714
MLS# 1332015Listed by: REMAX REAL ESTATE RESULTS - New
 $399,500Active3 beds 2 baths1,666 sq. ft.
$399,500Active3 beds 2 baths1,666 sq. ft.2 Anchinleck Circle, Bella Vista, AR 72715
MLS# 1331953Listed by: CRYE-LEIKE REALTORS-BELLA VISTA - New
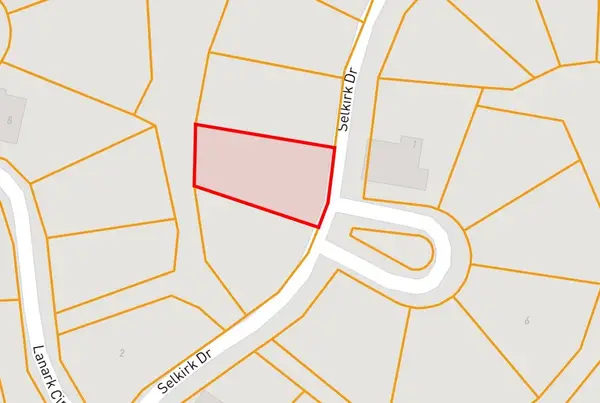 $200,000Active3.36 Acres
$200,000Active3.36 AcresSelkirk Drive, Bella Vista, AR 72715
MLS# 1332063Listed by: NEXTHOME NWA PRO REALTY - New
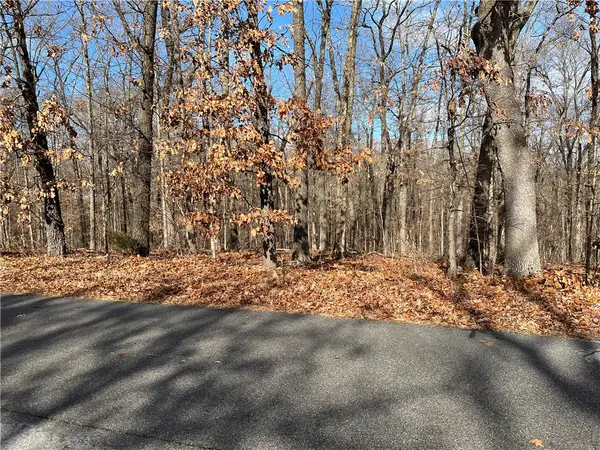 $30,000Active0.43 Acres
$30,000Active0.43 AcresLot 2, Block 3 Cranfield Drive, Bella Vista, AR 72714
MLS# 1330886Listed by: CRYE-LEIKE REALTORS-BELLA VISTA - New
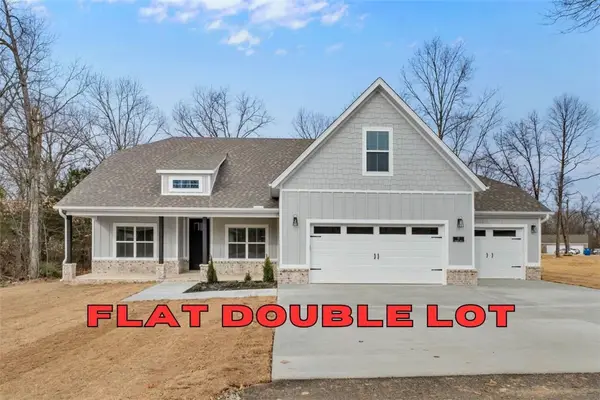 $539,900Active4 beds 3 baths2,312 sq. ft.
$539,900Active4 beds 3 baths2,312 sq. ft.17 Dirleton Drive, Bella Vista, AR 72715
MLS# 1331988Listed by: SUDAR GROUP 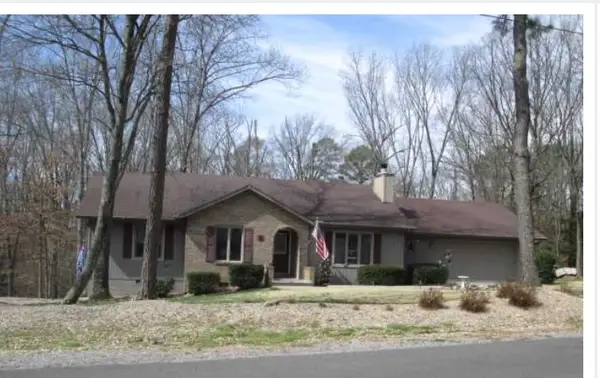 $352,200Pending2 beds 2 baths1,452 sq. ft.
$352,200Pending2 beds 2 baths1,452 sq. ft.6 Penwith Lane, Bella Vista, AR 72714
MLS# 1331989Listed by: WEICHERT, REALTORS GRIFFIN COMPANY BENTONVILLE- New
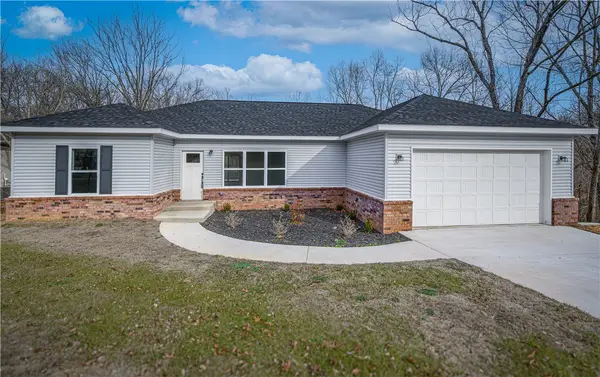 $359,000Active3 beds 2 baths1,640 sq. ft.
$359,000Active3 beds 2 baths1,640 sq. ft.25 Hartlepool Drive, Bella Vista, AR 72715
MLS# 1331982Listed by: EXIT REALTY HARPER CARLTON GROUP - New
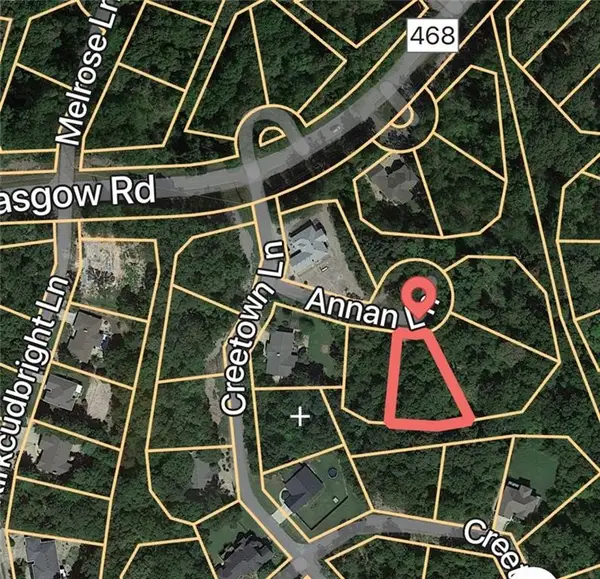 $16,000Active0.3 Acres
$16,000Active0.3 AcresLot 57 Annan Lane, Bella Vista, AR 72715
MLS# 1331994Listed by: MAGNOLIA HOMES AND LAND - New
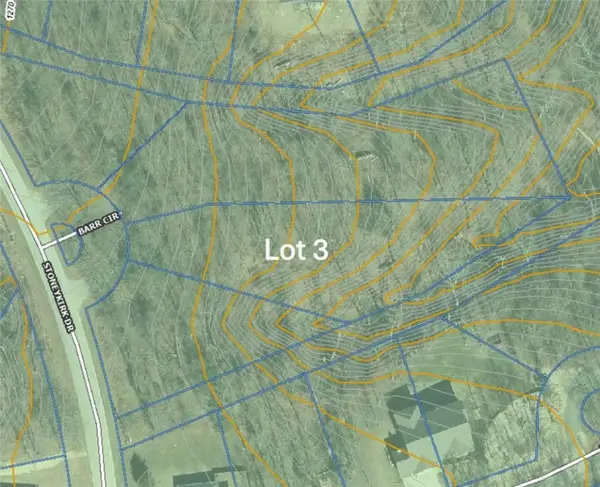 $24,900Active0.64 Acres
$24,900Active0.64 AcresLot 3 Barr Circle, Bella Vista, AR 72715
MLS# 1331974Listed by: HUTCHINSON REALTY - New
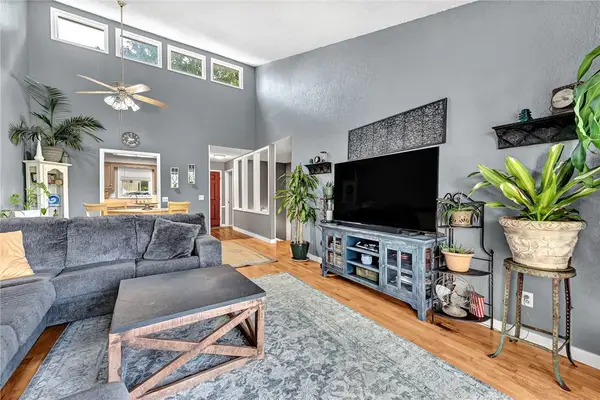 $310,000Active3 beds 2 baths1,918 sq. ft.
$310,000Active3 beds 2 baths1,918 sq. ft.9 Connie Lane, Bella Vista, AR 72715
MLS# 1331656Listed by: KELLER WILLIAMS MARKET PRO REALTY - ROGERS BRANCH
