2 Northampton Drive, Bella Vista, AR 72714
Local realty services provided by:Better Homes and Gardens Real Estate Journey
Listed by: jean lance
Office: crye-leike realtors - bentonville
MLS#:1316488
Source:AR_NWAR
Price summary
- Price:$369,000
- Price per sq. ft.:$190.4
- Monthly HOA dues:$40
About this home
Brand New Heat & Air System! TRAILS VERY CLOSE! House is on .39 acre corner level lot; an almost flat driveway. Large living room; gas-log fireplace; lots of windows provide natural light. Formal dining plus kitchen island for bar stools. Lots of cabinets. Large pantry. Stainless appliances. Instant hot water. 3 bedrooms split. Huge primary bedroom. Primary bath has walk-in closet, large tub, walk-in shower. Flooring is wood-look ceramic tile in main living & primary bedroom, carpet 2 other bedrooms, ceramic tile in kitchen, dining, bathrooms. Large private deck; partially covered. Roof 2019. Septic pumped 2024. Attic storage. Over-sized garage heated/cooled for nice workspace (garage not included in listed sq.ft). On quiet street near Lancashire Blvd; convenient to Bentonville, Pea Ridge, Missouri. Very few minutes to many trails (some just 1/2 block). Also near Lake Ann 2.3 mi; Metfield 3.8 mi with golf complex, swimming, clubhouse, skills park, fitness center.
Contact an agent
Home facts
- Year built:2004
- Listing ID #:1316488
- Added:134 day(s) ago
- Updated:December 26, 2025 at 03:17 PM
Rooms and interior
- Bedrooms:3
- Total bathrooms:2
- Full bathrooms:2
- Living area:1,938 sq. ft.
Heating and cooling
- Cooling:Central Air, Electric
- Heating:Central, Electric
Structure and exterior
- Roof:Architectural, Shingle
- Year built:2004
- Building area:1,938 sq. ft.
- Lot area:0.39 Acres
Utilities
- Water:Public, Water Available
- Sewer:Septic Available, Septic Tank
Finances and disclosures
- Price:$369,000
- Price per sq. ft.:$190.4
- Tax amount:$2,021
New listings near 2 Northampton Drive
- New
 $30,000Active0.3 Acres
$30,000Active0.3 AcresRiding Lane, Bella Vista, AR 72714
MLS# 1331259Listed by: BEAVER LAKE REALTY - New
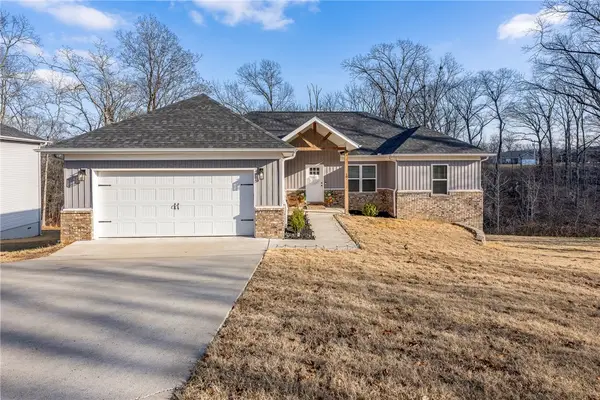 Listed by BHGRE$524,900Active4 beds 3 baths2,491 sq. ft.
Listed by BHGRE$524,900Active4 beds 3 baths2,491 sq. ft.10 Brunswick Drive, Bella Vista, AR 72715
MLS# 1331393Listed by: BETTER HOMES AND GARDENS REAL ESTATE JOURNEY - New
 $25,000Active0.35 Acres
$25,000Active0.35 AcresLucher Lane, Bella Vista, AR 72714
MLS# 1331451Listed by: KELLER WILLIAMS MARKET PRO REALTY BRANCH OFFICE - New
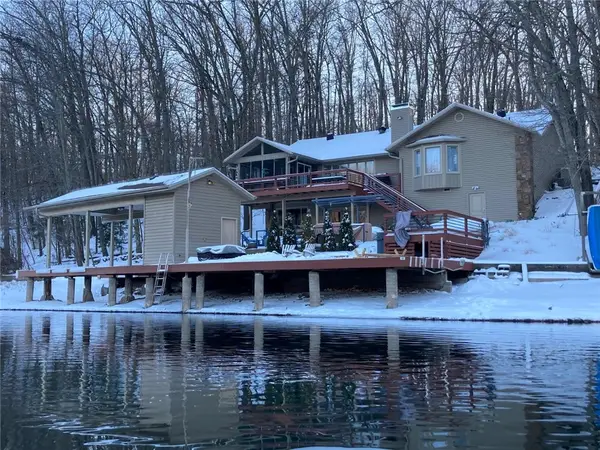 $1,400,000Active4 beds 4 baths3,032 sq. ft.
$1,400,000Active4 beds 4 baths3,032 sq. ft.9 Kintyre Place, Bella Vista, AR 72715
MLS# 1330071Listed by: PAK HOME REALTY - New
 $484,900Active3 beds 3 baths2,170 sq. ft.
$484,900Active3 beds 3 baths2,170 sq. ft.16 Reighton Drive, Bella Vista, AR 72714
MLS# 1331295Listed by: KELLER WILLIAMS MARKET PRO REALTY BRANCH OFFICE - New
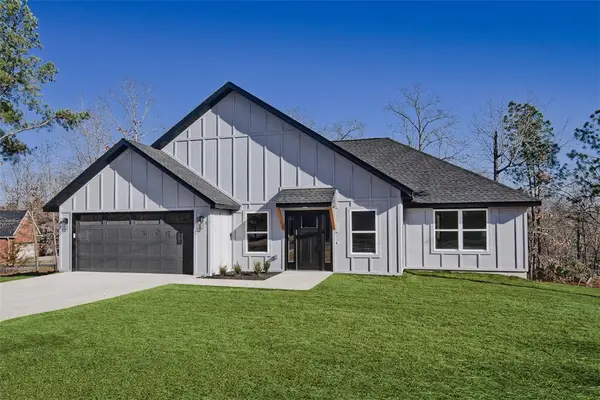 $384,900Active3 beds 2 baths1,682 sq. ft.
$384,900Active3 beds 2 baths1,682 sq. ft.1 Ryan Lane, Bella Vista, AR 72715
MLS# 1331302Listed by: KELLER WILLIAMS MARKET PRO REALTY BRANCH OFFICE - New
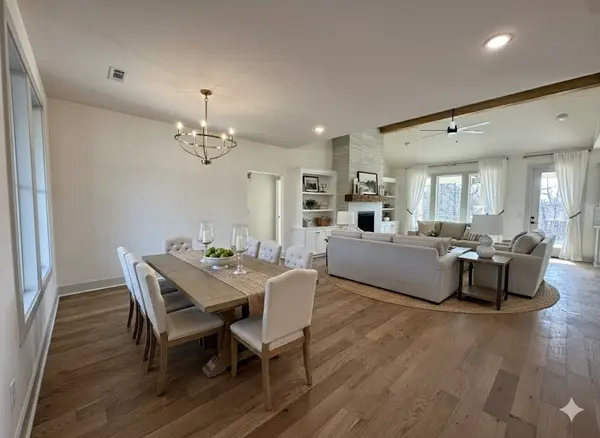 $549,000Active3 beds 3 baths2,300 sq. ft.
$549,000Active3 beds 3 baths2,300 sq. ft.20 Creetown Lane, Bella Vista, AR 72715
MLS# 1331362Listed by: 1 PERCENT LISTS ARKANSAS REAL ESTATE - New
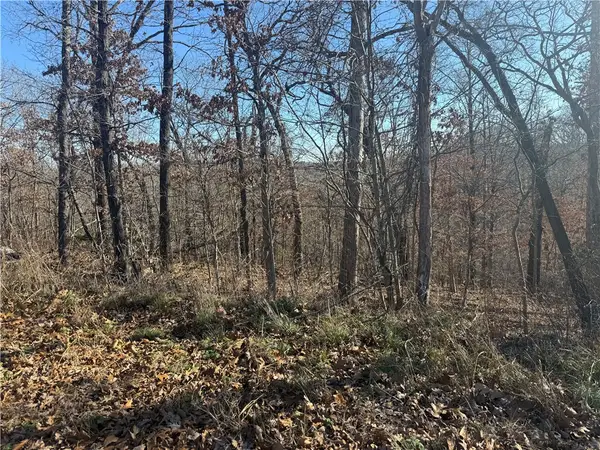 $42,000Active1.15 Acres
$42,000Active1.15 AcresHalford Lane, Bella Vista, AR 72715
MLS# 1331385Listed by: HUTCHINSON REALTY - New
 $450,000Active3 beds 2 baths2,228 sq. ft.
$450,000Active3 beds 2 baths2,228 sq. ft.5 Burns Circle, Bella Vista, AR 72714
MLS# 1331240Listed by: 1 PERCENT LISTS ARKANSAS REAL ESTATE - New
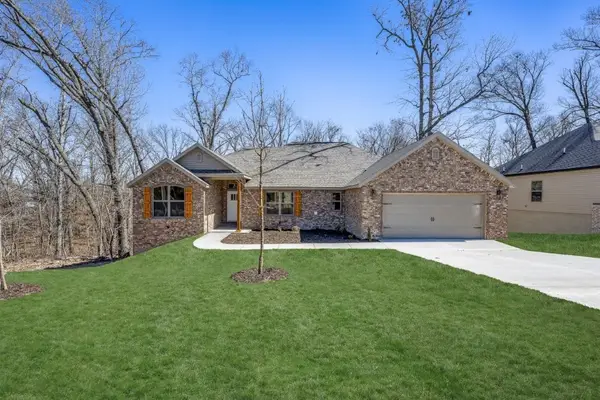 $495,000Active3 beds 2 baths2,126 sq. ft.
$495,000Active3 beds 2 baths2,126 sq. ft.34 Taransay Drive, Bella Vista, AR 72715
MLS# 1331306Listed by: LINDSEY & ASSOC INC BRANCH
