2 Ottery Lane, Bella Vista, AR 72715
Local realty services provided by:Better Homes and Gardens Real Estate Journey
Listed by:eric gibby
Office:foothills realty of nw arkansas
MLS#:1324672
Source:AR_NWAR
Price summary
- Price:$458,500
- Price per sq. ft.:$245.19
- Monthly HOA dues:$40
About this home
Your future home is conveniently located in the heart of NW Arkansas's playground, close to lakes, golfing, biking/hiking trails and more. Homes with all these features don't come along everyday. It's rare to find a single level, all brick home featuring a 3-car garage situated on an oversized .6-acre lot with public sewer and within the Bentonville School District. Level driveway. This wonderful home offers a covered front porch area plus a huge back deck that is partially covered making it perfect for those cookouts with family and friends. The fenced yard is the perfect play area for kids and/or your furry friends. The gas log fireplace in the LR will make for cozy evenings during the cold winter weather that is coming. The MBR is huge and the walk-in shower is a must see. The home and fenced area only covers about half of the .6-acre single lot. The remaining area could potentially be cleared to make room for a detached garage or workshop. Or keep it natural for privacy. Don't miss out, call to schedule today.
Contact an agent
Home facts
- Year built:2018
- Listing ID #:1324672
- Added:1 day(s) ago
- Updated:October 08, 2025 at 06:40 PM
Rooms and interior
- Bedrooms:3
- Total bathrooms:2
- Full bathrooms:2
- Living area:1,870 sq. ft.
Heating and cooling
- Cooling:Central Air, Heat Pump
- Heating:Central, Heat Pump
Structure and exterior
- Roof:Architectural, Shingle
- Year built:2018
- Building area:1,870 sq. ft.
- Lot area:0.6 Acres
Utilities
- Water:Public, Water Available
- Sewer:Public Sewer, Sewer Available
Finances and disclosures
- Price:$458,500
- Price per sq. ft.:$245.19
- Tax amount:$2,703
New listings near 2 Ottery Lane
- New
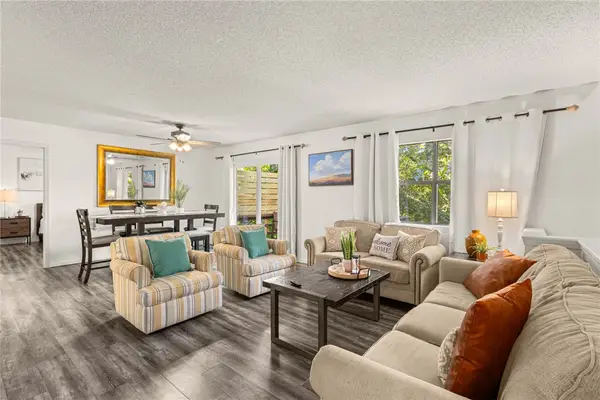 $425,000Active3 beds 3 baths2,060 sq. ft.
$425,000Active3 beds 3 baths2,060 sq. ft.6 Kensington Drive, Bella Vista, AR 72715
MLS# 1324724Listed by: GIBSON REAL ESTATE - New
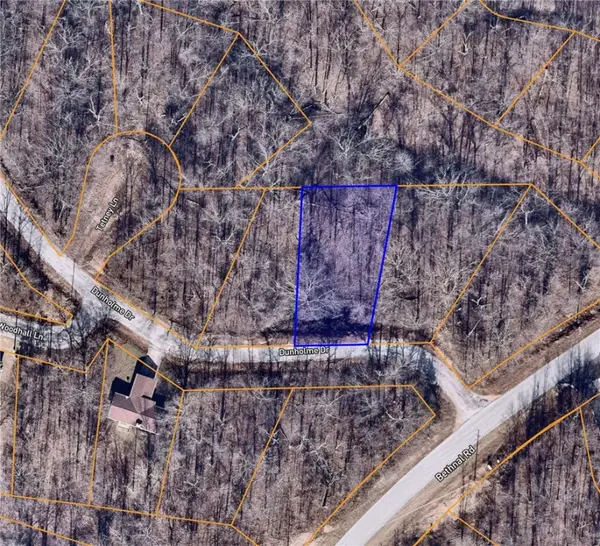 $7,000Active0.28 Acres
$7,000Active0.28 AcresLot 3, Block 2 Dunholme Drive, Bella Vista, AR 72714
MLS# 1324731Listed by: HOMESCAPE REALTY - New
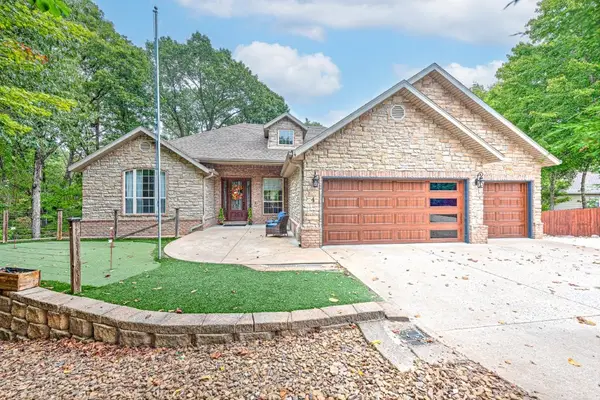 $684,900Active4 beds 4 baths4,082 sq. ft.
$684,900Active4 beds 4 baths4,082 sq. ft.4 Beckfoot Lane, Bella Vista, AR 72714
MLS# 1324744Listed by: LINDSEY & ASSOC INC BRANCH - New
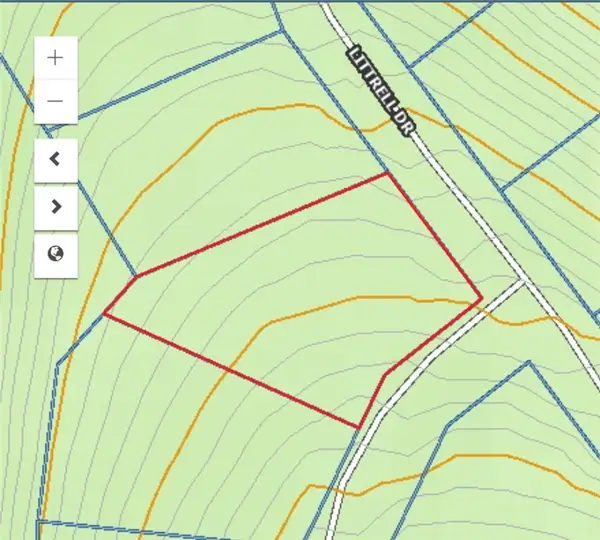 $20,000Active0.29 Acres
$20,000Active0.29 AcresLittrell Dr./ Candover Cir., Bella Vista, AR 72714
MLS# 1324815Listed by: RG REAL ESTATE SERVICES - New
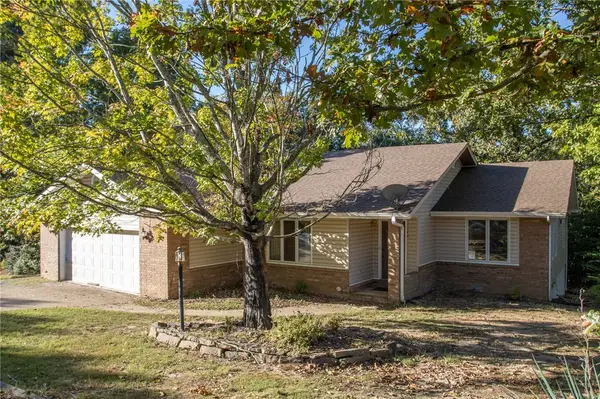 $369,000Active3 beds 2 baths1,816 sq. ft.
$369,000Active3 beds 2 baths1,816 sq. ft.26 Allison Drive, Bella Vista, AR 72715
MLS# 1324477Listed by: REAL ESTATE SOLUTIONS - New
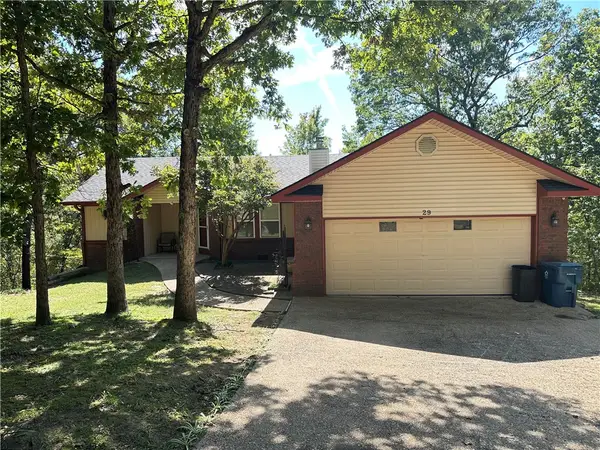 $329,500Active4 beds 3 baths2,790 sq. ft.
$329,500Active4 beds 3 baths2,790 sq. ft.29 Thursby Lane, Bella Vista, AR 72714
MLS# 1324471Listed by: KELLER WILLIAMS MARKET PRO REALTY BRANCH OFFICE - New
 $575,000Active3 beds 2 baths1,850 sq. ft.
$575,000Active3 beds 2 baths1,850 sq. ft.7 Saint Andrews Circle, Bella Vista, AR 72715
MLS# 1324769Listed by: KAUFMANN REALTY, LLC 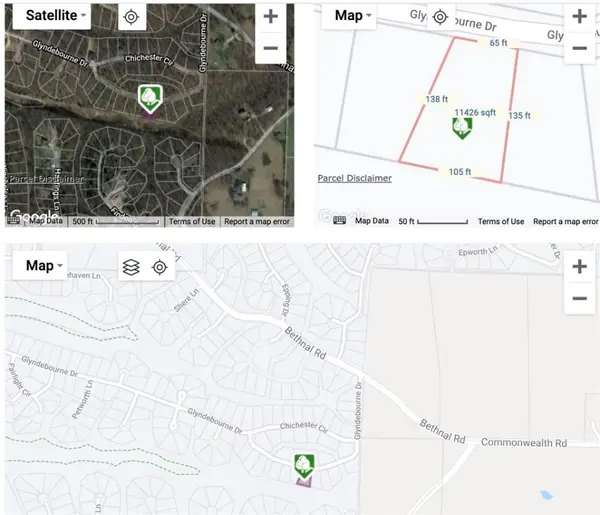 $7,000Pending0.26 Acres
$7,000Pending0.26 AcresLot 45, Block 6 Glyndebourne Drive, Bella Vista, AR 72714
MLS# 1324734Listed by: HOMESCAPE REALTY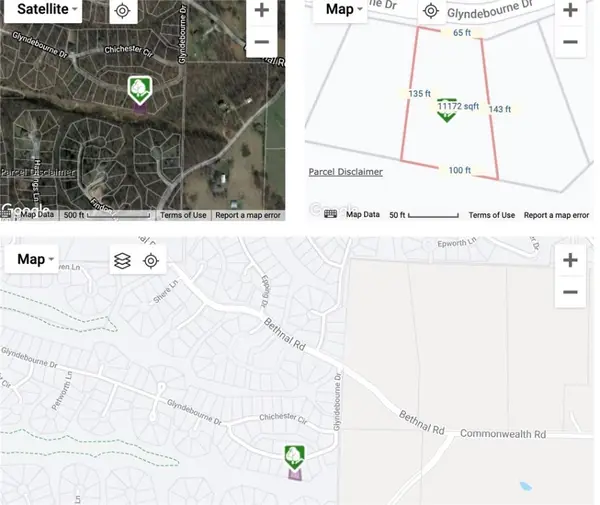 $7,000Pending0.26 Acres
$7,000Pending0.26 AcresLot 46, Block 6 Glyndebourne Drive, Bella Vista, AR 72714
MLS# 1324737Listed by: HOMESCAPE REALTY
