20 Beaty Lane, Bella Vista, AR 72715
Local realty services provided by:Better Homes and Gardens Real Estate Journey
Listed by:
- Paula Prince(479) 685 - 4373Better Homes and Gardens Real Estate Journey
MLS#:1329161
Source:AR_NWAR
Price summary
- Price:$800,000
- Price per sq. ft.:$209.92
- Monthly HOA dues:$72
About this home
A space for everything and everybody. This O.A.K.–built home offers exceptional quality with 11’ ceilings, solid oak floors, poured-concrete foundation, and rare privacy on three lots totaling .98 acres. Enjoy stargazing from your deck, pick fruit from mature plants, or simply unwind in total seclusion. Inside, you’ll find two fireplaces (including a brick-surround Kozy Heat gas log), a wall of windows overlooking the patio, and 1,100+ sq ft of climate-controlled storage plus a 3-car garage with concrete circular drive and full house back-up generator. The lower level is ideal for multi-generational living with a large wet bar, full-size refrigerator, storage under the stairs, full bath, spacious bedroom, and interior workshop with workbench, utility sink, and HVAC. Double doors open to a private patio. Close to lakes, golf, and walking trails—this home blends comfort, function, and nature.
Contact an agent
Home facts
- Year built:2003
- Listing ID #:1329161
- Added:24 day(s) ago
- Updated:December 18, 2025 at 03:14 PM
Rooms and interior
- Bedrooms:3
- Total bathrooms:4
- Full bathrooms:3
- Half bathrooms:1
- Living area:3,811 sq. ft.
Heating and cooling
- Cooling:Central Air, Electric, Geothermal
- Heating:Central, Electric, Geothermal
Structure and exterior
- Roof:Architectural, Shingle
- Year built:2003
- Building area:3,811 sq. ft.
- Lot area:0.98 Acres
Utilities
- Water:Public, Water Available
- Sewer:Septic Available, Septic Tank
Finances and disclosures
- Price:$800,000
- Price per sq. ft.:$209.92
- Tax amount:$3,239
New listings near 20 Beaty Lane
- New
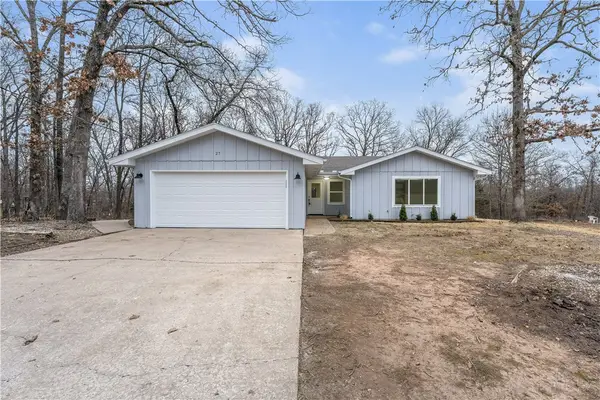 $359,500Active3 beds 2 baths1,816 sq. ft.
$359,500Active3 beds 2 baths1,816 sq. ft.27 Cromer Drive, Bella Vista, AR 72715
MLS# 1330821Listed by: KELLER WILLIAMS MARKET PRO REALTY BRANCH OFFICE - New
 $24,900Active0.3 Acres
$24,900Active0.3 AcresSilverton Lane, Bella Vista, AR 72715
MLS# 1330984Listed by: HUTCHINSON REALTY - New
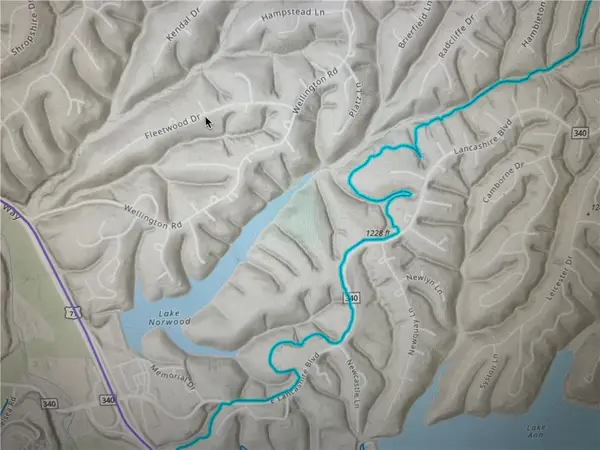 $22,000Active0.33 Acres
$22,000Active0.33 Acres21 Fleetwood Drive, Bella Vista, AR 72714
MLS# 1331073Listed by: SIMPLICITY REAL ESTATE SOLUTIONS - New
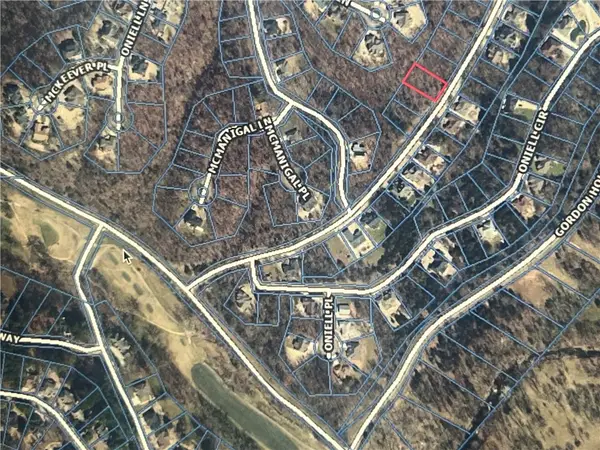 $16,000Active0.31 Acres
$16,000Active0.31 AcresLot 11 of Block 4 Oniell Drive, Bella Vista, AR 72715
MLS# 1331079Listed by: SIMPLICITY REAL ESTATE SOLUTIONS - New
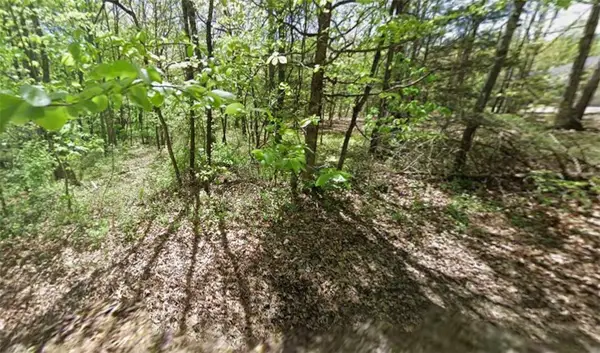 $20,000Active0.31 Acres
$20,000Active0.31 AcresLot 34 Darvel Lane, Bella Vista, AR 72715
MLS# 1331082Listed by: PINNACLE REALTY ADVISORS - New
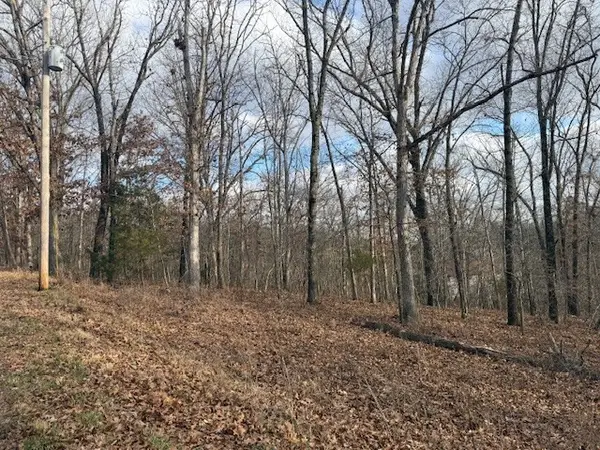 $22,500Active0.38 Acres
$22,500Active0.38 AcresLot 6 Amble Drive, Bella Vista, AR 72714
MLS# 1331091Listed by: LINDSEY & ASSOC INC BRANCH - New
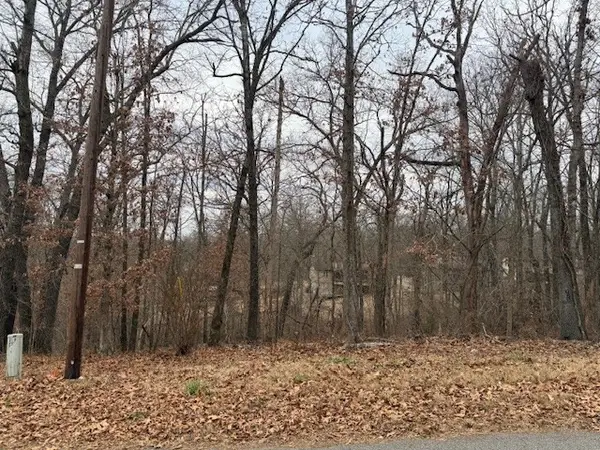 $20,000Active0.29 Acres
$20,000Active0.29 AcresLot 9 Quantock Hills Lane, Bella Vista, AR 72715
MLS# 1331095Listed by: LINDSEY & ASSOC INC BRANCH - New
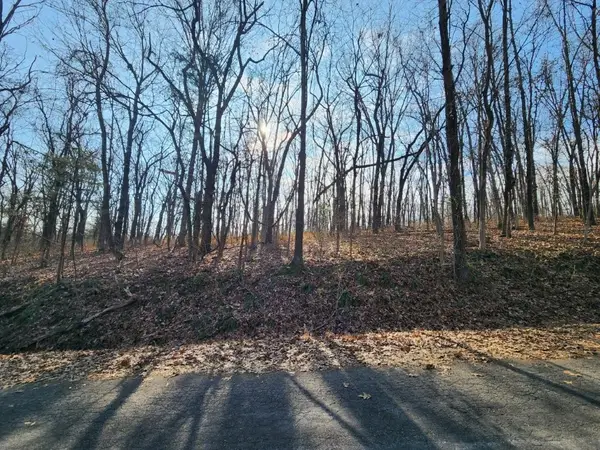 $25,000Active0.24 Acres
$25,000Active0.24 AcresLot 8 Chelmsworth Circle, Bella Vista, AR 72715
MLS# 1331031Listed by: LINDSEY & ASSOC INC BRANCH - New
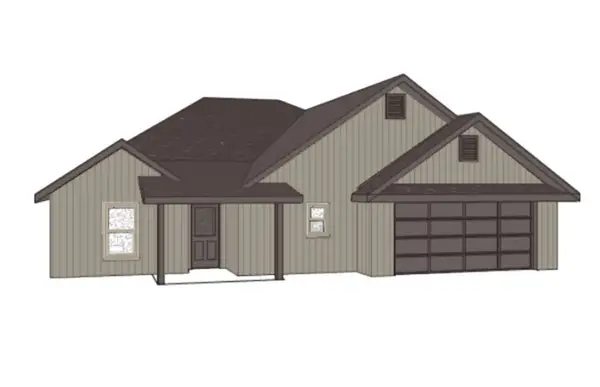 $354,200Active3 beds 2 baths1,574 sq. ft.
$354,200Active3 beds 2 baths1,574 sq. ft.21 Glyndebourne Drive, Bella Vista, AR 72714
MLS# 1331065Listed by: HOMESCAPE REALTY 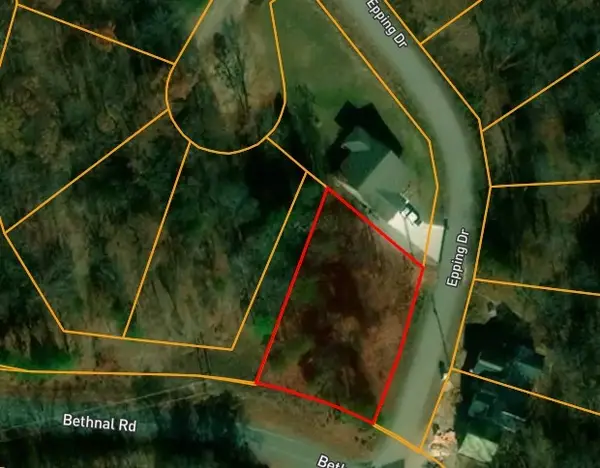 $29,500Pending0.29 Acres
$29,500Pending0.29 AcresEpping Drive, Bella Vista, AR 72714
MLS# 1331026Listed by: REMAX REAL ESTATE RESULTS
