20 Bobwith Lane, Bella Vista, AR 72714
Local realty services provided by:Better Homes and Gardens Real Estate Journey
Listed by: the cordova team
Office: exit realty harper carlton group
MLS#:1311523
Source:AR_NWAR
Price summary
- Price:$485,000
- Price per sq. ft.:$270.8
About this home
Modern Gem in Bella Vista – Adventure & Comfort Await!
Welcome to your dream home in beautiful Bella Vista! This stunning 2-story modern home offers 1,791 sq ft of open, light-filled living space—perfect for families who love both style and adventure.
Step inside and fall in love with the spacious layout featuring a large kitchen built for gatherings, a walk-in pantry for all your goodies, and a seamless flow into the cozy living area. Out back, a charming porch is ready for summer BBQs, morning coffee, or unwinding after a day of exploring.
All bedrooms are tucked away upstairs, giving everyone their own space while keeping the main floor perfect for entertaining.
And the best part? The bike trail runs right behind your backyard! Plus, you’re just minutes from golf courses, lakes, shopping, and everything else that makes Bella Vista a top place to live and play.
This home isn’t just a place to live—it’s a lifestyle. Come see it for yourself!
DISCLAIMER: Renders are examples, home will not be similar.
Contact an agent
Home facts
- Year built:2025
- Listing ID #:1311523
- Added:195 day(s) ago
- Updated:December 26, 2025 at 03:17 PM
Rooms and interior
- Bedrooms:3
- Total bathrooms:3
- Full bathrooms:2
- Half bathrooms:1
- Living area:1,791 sq. ft.
Heating and cooling
- Cooling:Central Air
- Heating:Central
Structure and exterior
- Roof:Architectural, Shingle
- Year built:2025
- Building area:1,791 sq. ft.
- Lot area:0.31 Acres
Finances and disclosures
- Price:$485,000
- Price per sq. ft.:$270.8
- Tax amount:$54
New listings near 20 Bobwith Lane
- New
 $30,000Active0.3 Acres
$30,000Active0.3 AcresRiding Lane, Bella Vista, AR 72714
MLS# 1331259Listed by: BEAVER LAKE REALTY - New
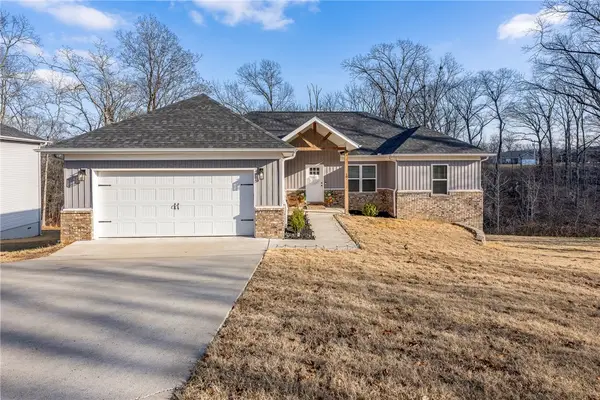 Listed by BHGRE$524,900Active4 beds 3 baths2,491 sq. ft.
Listed by BHGRE$524,900Active4 beds 3 baths2,491 sq. ft.10 Brunswick Drive, Bella Vista, AR 72715
MLS# 1331393Listed by: BETTER HOMES AND GARDENS REAL ESTATE JOURNEY - New
 $25,000Active0.35 Acres
$25,000Active0.35 AcresLucher Lane, Bella Vista, AR 72714
MLS# 1331451Listed by: KELLER WILLIAMS MARKET PRO REALTY BRANCH OFFICE - New
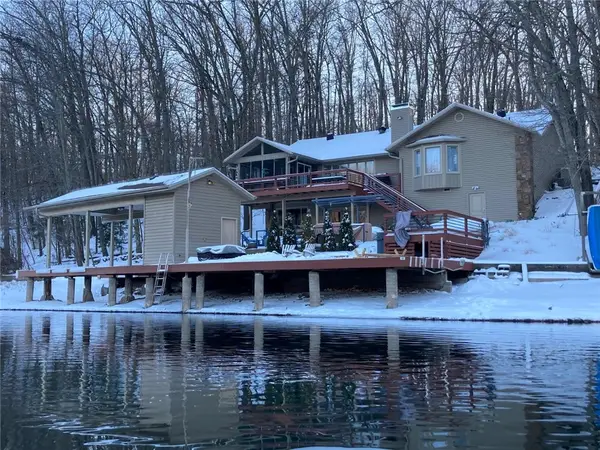 $1,400,000Active4 beds 4 baths3,032 sq. ft.
$1,400,000Active4 beds 4 baths3,032 sq. ft.9 Kintyre Place, Bella Vista, AR 72715
MLS# 1330071Listed by: PAK HOME REALTY - New
 $484,900Active3 beds 3 baths2,170 sq. ft.
$484,900Active3 beds 3 baths2,170 sq. ft.16 Reighton Drive, Bella Vista, AR 72714
MLS# 1331295Listed by: KELLER WILLIAMS MARKET PRO REALTY BRANCH OFFICE - New
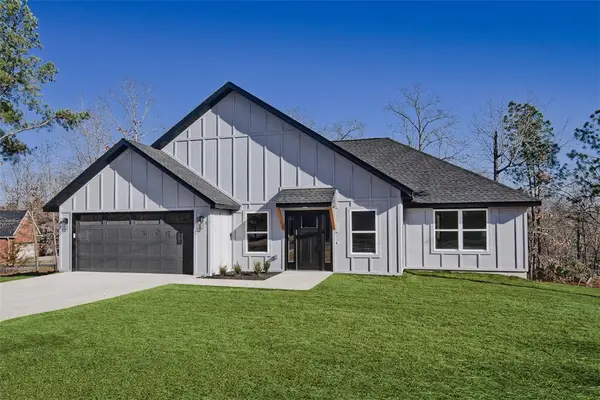 $384,900Active3 beds 2 baths1,682 sq. ft.
$384,900Active3 beds 2 baths1,682 sq. ft.1 Ryan Lane, Bella Vista, AR 72715
MLS# 1331302Listed by: KELLER WILLIAMS MARKET PRO REALTY BRANCH OFFICE - New
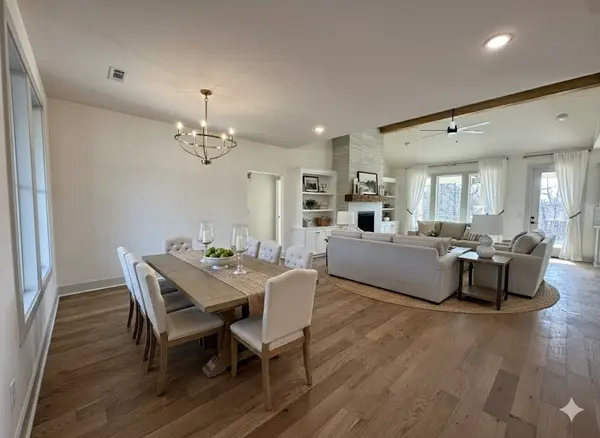 $549,000Active3 beds 3 baths2,300 sq. ft.
$549,000Active3 beds 3 baths2,300 sq. ft.20 Creetown Lane, Bella Vista, AR 72715
MLS# 1331362Listed by: 1 PERCENT LISTS ARKANSAS REAL ESTATE - New
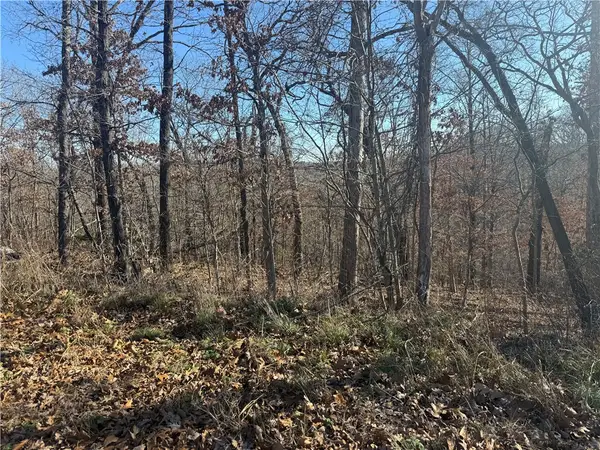 $42,000Active1.15 Acres
$42,000Active1.15 AcresHalford Lane, Bella Vista, AR 72715
MLS# 1331385Listed by: HUTCHINSON REALTY - New
 $450,000Active3 beds 2 baths2,228 sq. ft.
$450,000Active3 beds 2 baths2,228 sq. ft.5 Burns Circle, Bella Vista, AR 72714
MLS# 1331240Listed by: 1 PERCENT LISTS ARKANSAS REAL ESTATE - New
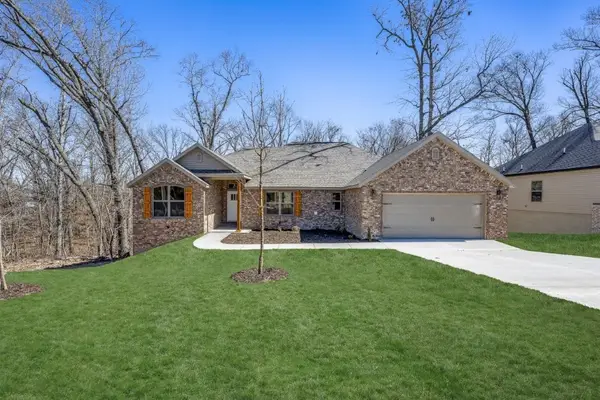 $495,000Active3 beds 2 baths2,126 sq. ft.
$495,000Active3 beds 2 baths2,126 sq. ft.34 Taransay Drive, Bella Vista, AR 72715
MLS# 1331306Listed by: LINDSEY & ASSOC INC BRANCH
