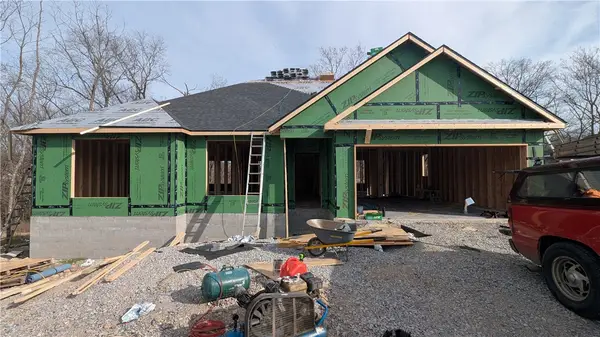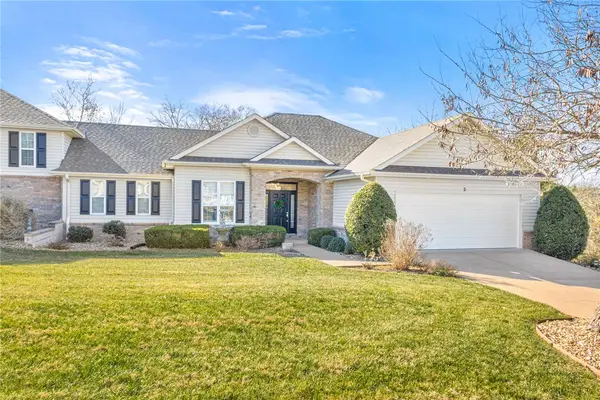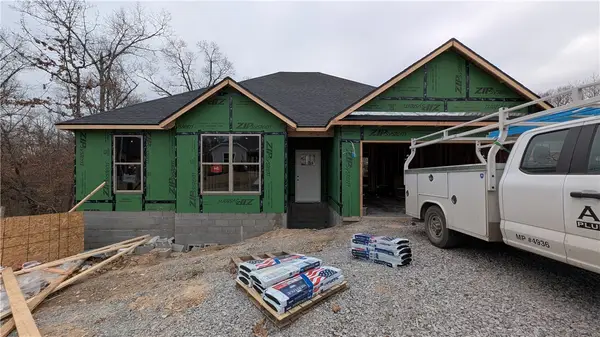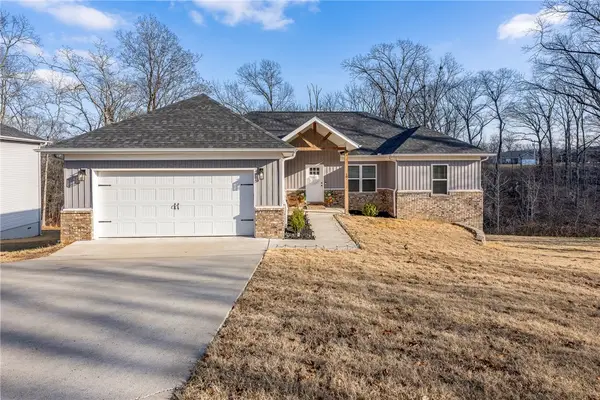20 Kelaen Drive, Bella Vista, AR 72715
Local realty services provided by:Better Homes and Gardens Real Estate Journey
Listed by: donna winn
Office: berkshire hathaway homeservices solutions real est
MLS#:1322713
Source:AR_NWAR
Price summary
- Price:$749,000
- Price per sq. ft.:$267.31
About this home
Elevated living in a place that feels like a getaway—welcome to 20 Kelaen Drive. Backing directly onto Scotsdale Golf Course w/ a peaceful seasonal view, this beautifully built home offers 2,802 sq ft of light-filled space on a generous 0.66-acre lot. Inside, soaring ceilings & spacious rooms create an airy, open feel, while wide-plank European oak floors & two-sided gas fireplace add warmth & character. Every detail works in harmony—from Latham cabinetry, quartz surfaces to custom trim, a spa-like primary suite w/ marble walk-in shower, & soaking tub. Windsor windows frame the natural surroundings, & covered deck invites slow mornings & relaxed evenings. Guest bedrooms share a Jack & Jill bath, & powder room adds convenience. A 3-car garage & whole-home generator offer comfort & peace of mind. Some furniture conveys. Golf, trails, & Bella Vista amenities near. This home designed to be lived in & loved.
Contact an agent
Home facts
- Year built:2024
- Listing ID #:1322713
- Added:99 day(s) ago
- Updated:December 29, 2025 at 10:36 PM
Rooms and interior
- Bedrooms:3
- Total bathrooms:3
- Full bathrooms:2
- Half bathrooms:1
- Living area:2,802 sq. ft.
Heating and cooling
- Cooling:Central Air, Electric, Heat Pump
- Heating:Electric, Heat Pump
Structure and exterior
- Roof:Architectural, Shingle
- Year built:2024
- Building area:2,802 sq. ft.
- Lot area:0.66 Acres
Utilities
- Water:Public, Water Available
- Sewer:Septic Available, Septic Tank
Finances and disclosures
- Price:$749,000
- Price per sq. ft.:$267.31
- Tax amount:$226
New listings near 20 Kelaen Drive
- New
 $479,500Active3 beds 2 baths1,850 sq. ft.
$479,500Active3 beds 2 baths1,850 sq. ft.10 Lesmahagow Lane, Bella Vista, AR 72715
MLS# 1331563Listed by: LINDSEY & ASSOC INC BRANCH - New
 $25,000Active0.43 Acres
$25,000Active0.43 AcresLot # 40 Bridlington Drive, Bella Vista, AR 72714
MLS# 1331309Listed by: BLACKSTONE & COMPANY - New
 $539,900Active4 beds 3 baths2,312 sq. ft.
$539,900Active4 beds 3 baths2,312 sq. ft.32 Luncarty Lane, Bella Vista, AR 72715
MLS# 1331475Listed by: PINNACLE REALTY ADVISORS - New
 $539,000Active2 beds 2 baths1,750 sq. ft.
$539,000Active2 beds 2 baths1,750 sq. ft.21 Dunvegan Lane, Bella Vista, AR 72715
MLS# 1331531Listed by: COLLIER & ASSOCIATES- ROGERS BRANCH - New
 $339,950Active3 beds 2 baths1,515 sq. ft.
$339,950Active3 beds 2 baths1,515 sq. ft.30 Hebrides Lane, Bella Vista, AR 72715
MLS# 1330885Listed by: NEXTHOME NWA PRO REALTY - New
 $425,000Active3 beds 2 baths1,986 sq. ft.
$425,000Active3 beds 2 baths1,986 sq. ft.2 Highland Parkway, Bella Vista, AR 72715
MLS# 1331477Listed by: PEDIGREE REAL ESTATE - New
 $349,950Active3 beds 2 baths1,556 sq. ft.
$349,950Active3 beds 2 baths1,556 sq. ft.17 Orkney Drive, Bella Vista, AR 72715
MLS# 1330882Listed by: NEXTHOME NWA PRO REALTY - New
 $30,000Active0.3 Acres
$30,000Active0.3 AcresRiding Lane, Bella Vista, AR 72714
MLS# 1331259Listed by: BEAVER LAKE REALTY - New
 Listed by BHGRE$524,900Active4 beds 3 baths2,491 sq. ft.
Listed by BHGRE$524,900Active4 beds 3 baths2,491 sq. ft.10 Brunswick Drive, Bella Vista, AR 72715
MLS# 1331393Listed by: BETTER HOMES AND GARDENS REAL ESTATE JOURNEY - New
 $25,000Active0.35 Acres
$25,000Active0.35 AcresLucher Lane, Bella Vista, AR 72714
MLS# 1331451Listed by: KELLER WILLIAMS MARKET PRO REALTY BRANCH OFFICE
