20 Marionet Lane, Bella Vista, AR 72714
Local realty services provided by:Better Homes and Gardens Real Estate Journey
Listed by: jennifer frese
Office: keller williams market pro realty branch office
MLS#:1329242
Source:AR_NWAR
Price summary
- Price:$529,000
- Price per sq. ft.:$238.83
About this home
Discover exceptional new construction with modern design, energy efficiency, and one of Bella Vista’s most desirable lifestyle locations. This brand-new 2025 home at 20 Marionet Lane offers 3 bedrooms, 2.5 baths, 2,215 sq ft, a beautifully finished daylight basement, and the convenience of being connected to city sewer—a highly valued benefit in Bella Vista.Outdoor lovers will appreciate being just:
0.02 miles from the Back 40 Trail
0.6 miles from the Razorback Greenway extension
Minutes to Metfield’s pool, bike park, playground, golf, and pickleball
Close to Lake Brittany.
Inside, enjoy luxury vinyl plank flooring, 9-foot ceilings on both levels, soft-close cabinetry, granite countertops, a 3’ x 5’ island, stainless appliances, and a built-in trash drawer. The carefully selected, designer-inspired “color drenched” paint palette blends warmth and modern style beautifully. A perfect blend of modern style, energy efficiency, and Bella Vista’s extraordinary trail lifestyle.
Contact an agent
Home facts
- Year built:2025
- Listing ID #:1329242
- Added:44 day(s) ago
- Updated:January 06, 2026 at 03:22 PM
Rooms and interior
- Bedrooms:3
- Total bathrooms:3
- Full bathrooms:2
- Half bathrooms:1
- Living area:2,215 sq. ft.
Heating and cooling
- Cooling:Central Air, Electric, Zoned
- Heating:Electric, Gas, Propane
Structure and exterior
- Roof:Architectural, Shingle
- Year built:2025
- Building area:2,215 sq. ft.
- Lot area:0.38 Acres
Utilities
- Water:Public, Water Available
- Sewer:Public Sewer, Sewer Available
Finances and disclosures
- Price:$529,000
- Price per sq. ft.:$238.83
- Tax amount:$99
New listings near 20 Marionet Lane
- New
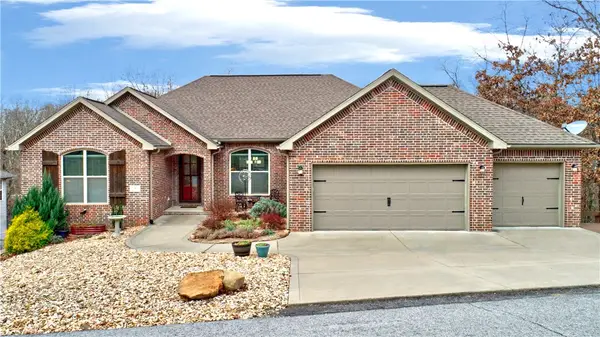 $519,000Active4 beds 2 baths2,348 sq. ft.
$519,000Active4 beds 2 baths2,348 sq. ft.9 Sullivan Drive, Bella Vista, AR 72714
MLS# 1332015Listed by: REMAX REAL ESTATE RESULTS - New
 $399,500Active3 beds 2 baths1,666 sq. ft.
$399,500Active3 beds 2 baths1,666 sq. ft.2 Anchinleck Circle, Bella Vista, AR 72715
MLS# 1331953Listed by: CRYE-LEIKE REALTORS-BELLA VISTA - New
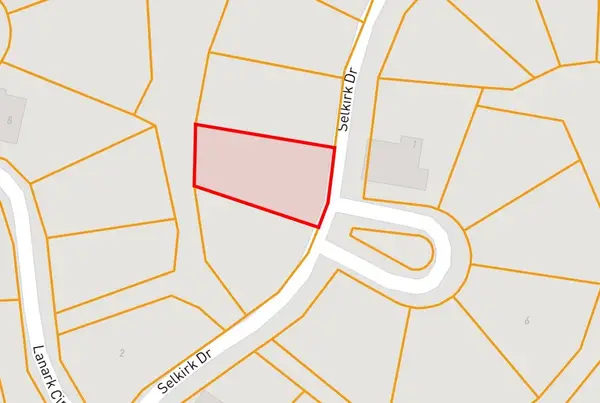 $200,000Active3.36 Acres
$200,000Active3.36 AcresSelkirk Drive, Bella Vista, AR 72715
MLS# 1332063Listed by: NEXTHOME NWA PRO REALTY - New
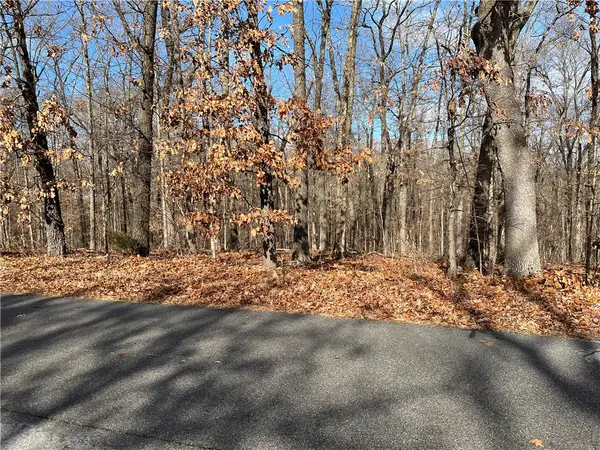 $30,000Active0.43 Acres
$30,000Active0.43 AcresLot 2, Block 3 Cranfield Drive, Bella Vista, AR 72714
MLS# 1330886Listed by: CRYE-LEIKE REALTORS-BELLA VISTA - New
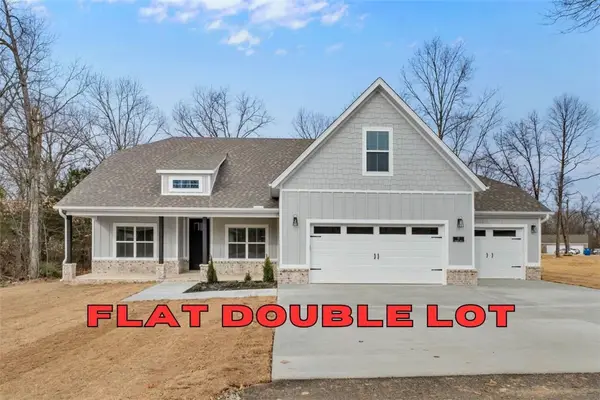 $539,900Active4 beds 3 baths2,312 sq. ft.
$539,900Active4 beds 3 baths2,312 sq. ft.17 Dirleton Drive, Bella Vista, AR 72715
MLS# 1331988Listed by: SUDAR GROUP 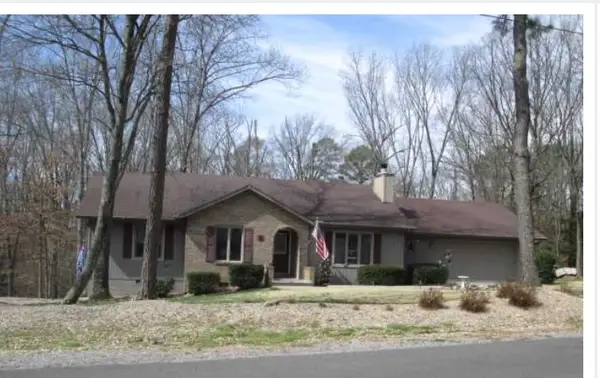 $352,200Pending2 beds 2 baths1,452 sq. ft.
$352,200Pending2 beds 2 baths1,452 sq. ft.6 Penwith Lane, Bella Vista, AR 72714
MLS# 1331989Listed by: WEICHERT, REALTORS GRIFFIN COMPANY BENTONVILLE- New
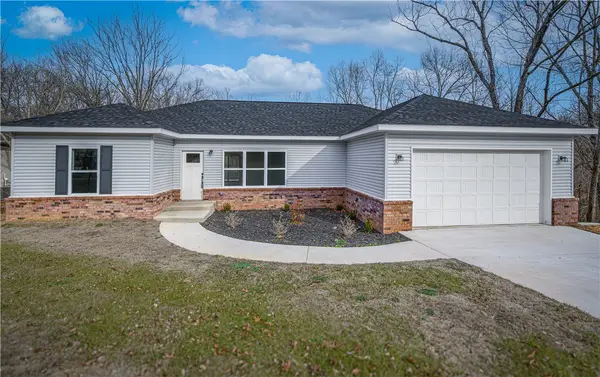 $359,000Active3 beds 2 baths1,640 sq. ft.
$359,000Active3 beds 2 baths1,640 sq. ft.25 Hartlepool Drive, Bella Vista, AR 72715
MLS# 1331982Listed by: EXIT REALTY HARPER CARLTON GROUP - New
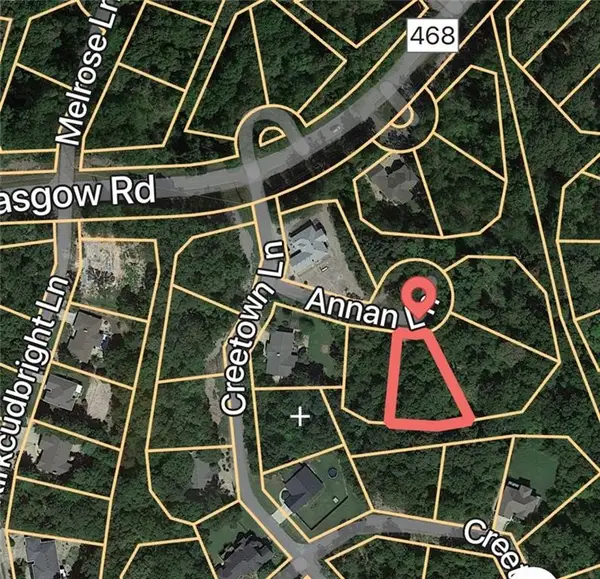 $16,000Active0.3 Acres
$16,000Active0.3 AcresLot 57 Annan Lane, Bella Vista, AR 72715
MLS# 1331994Listed by: MAGNOLIA HOMES AND LAND - New
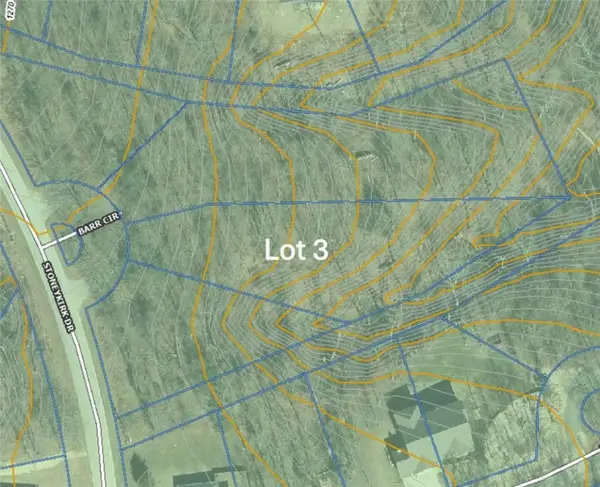 $24,900Active0.64 Acres
$24,900Active0.64 AcresLot 3 Barr Circle, Bella Vista, AR 72715
MLS# 1331974Listed by: HUTCHINSON REALTY - New
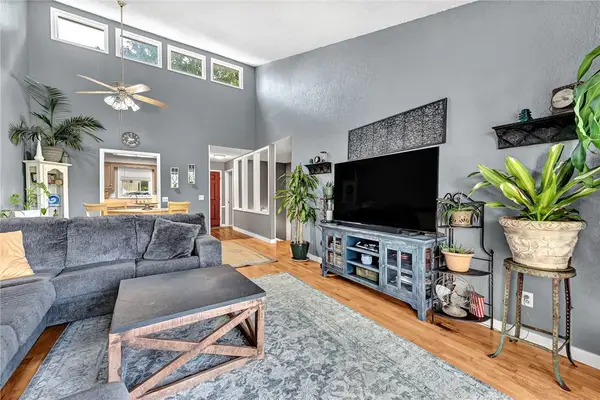 $310,000Active3 beds 2 baths1,918 sq. ft.
$310,000Active3 beds 2 baths1,918 sq. ft.9 Connie Lane, Bella Vista, AR 72715
MLS# 1331656Listed by: KELLER WILLIAMS MARKET PRO REALTY - ROGERS BRANCH
