20 Singleton Drive, Bella Vista, AR 72715
Local realty services provided by:Better Homes and Gardens Real Estate Journey
20 Singleton Drive,Bella Vista, AR 72715
$500,000
- 3 Beds
- 3 Baths
- 2,240 sq. ft.
- Single family
- Active
Listed by: todd ring
Office: collier & associates- rogers branch
MLS#:1295569
Source:AR_NWAR
Price summary
- Price:$500,000
- Price per sq. ft.:$223.21
About this home
Welcome to your dream home! Nestled in the scenic community of Bella Vista, this stunning new construction offers modern design, high-end finishes, and exceptional craftsmanship.
Step inside to an inviting open floor plan, thoughtfully designed for both comfort and entertaining. The spacious living room features a striking fireplace, creating a cozy ambiance for relaxing evenings.
The chef’s kitchen is a showstopper, boasting sleek countertops, top-of-the-line appliances, and ample storage—perfect for culinary enthusiasts.
Unwind in the serene primary suite, complete with spa-like amenities and a luxurious en-suite bath. Additional bedrooms provide plenty of space for guests or a growing family.
Experience the perfect blend of elegance and functionality in this breathtaking home.
Seller is offering $5000 towards buyers closing costs! Come check out this great new home today!
WELCOME HOME!
Contact an agent
Home facts
- Year built:2025
- Listing ID #:1295569
- Added:372 day(s) ago
- Updated:January 21, 2026 at 06:34 PM
Rooms and interior
- Bedrooms:3
- Total bathrooms:3
- Full bathrooms:2
- Half bathrooms:1
- Living area:2,240 sq. ft.
Heating and cooling
- Cooling:Central Air, Electric
- Heating:Central, Electric
Structure and exterior
- Roof:Architectural, Shingle
- Year built:2025
- Building area:2,240 sq. ft.
- Lot area:0.41 Acres
Utilities
- Water:Public, Water Available
- Sewer:Septic Available, Septic Tank
Finances and disclosures
- Price:$500,000
- Price per sq. ft.:$223.21
- Tax amount:$42
New listings near 20 Singleton Drive
- New
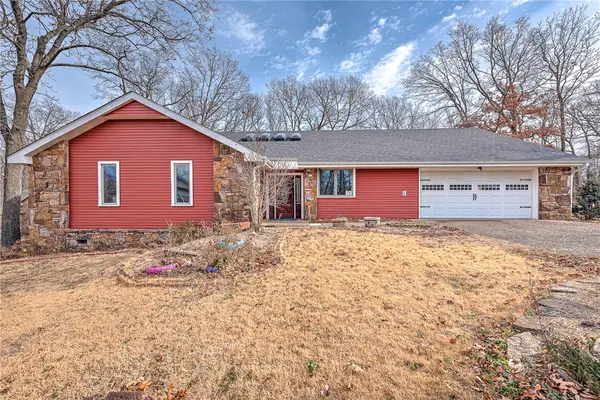 $335,000Active3 beds 3 baths2,392 sq. ft.
$335,000Active3 beds 3 baths2,392 sq. ft.4 Branchwood Lane, Bella Vista, AR 72715
MLS# 1333347Listed by: KELLER WILLIAMS MARKET PRO REALTY BRANCH OFFICE - New
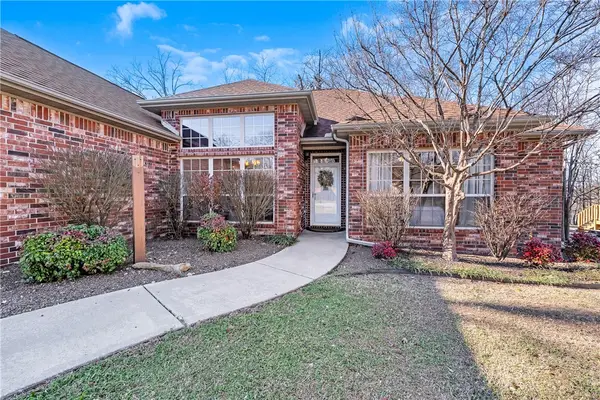 $400,000Active4 beds 2 baths1,800 sq. ft.
$400,000Active4 beds 2 baths1,800 sq. ft.39 Brecknock Drive, Bella Vista, AR 72714
MLS# 1333543Listed by: LIMBIRD REAL ESTATE GROUP - New
 $30,000Active0.3 Acres
$30,000Active0.3 AcresFryer Lane, Bella Vista, AR 72715
MLS# 1333720Listed by: REGIONAL REALTY - New
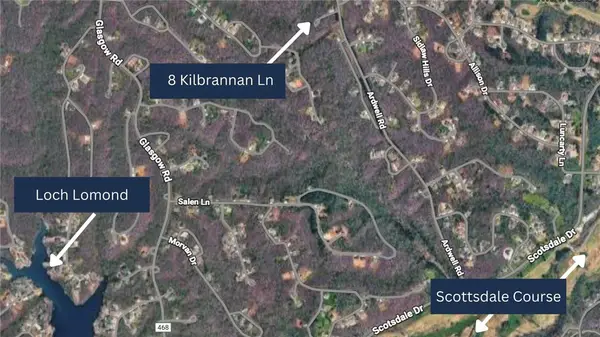 $19,750Active0.38 Acres
$19,750Active0.38 AcresKilbrannan Lane, Bella Vista, AR 72715
MLS# 1333704Listed by: COLLIER & ASSOCIATES - New
 $629,000Active3 beds 2 baths2,439 sq. ft.
$629,000Active3 beds 2 baths2,439 sq. ft.1 Barrow Circle, Bella Vista, AR 72715
MLS# 1333061Listed by: COLLIER & ASSOCIATES- ROGERS BRANCH - New
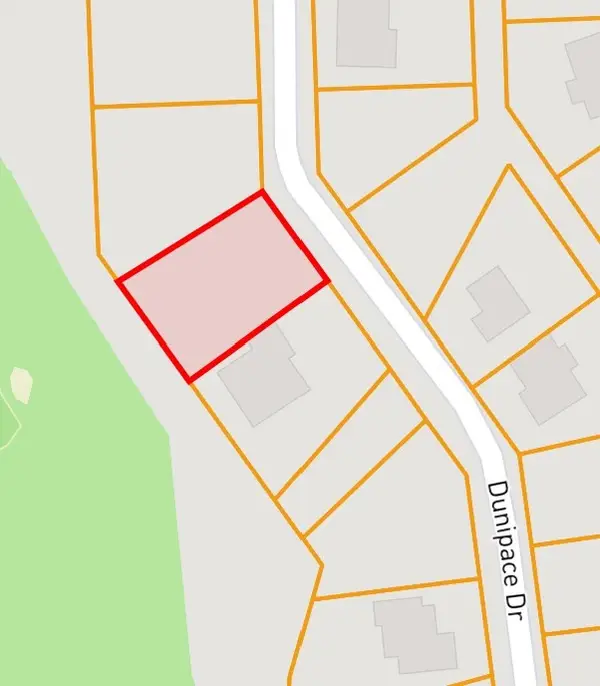 $42,000Active0.36 Acres
$42,000Active0.36 AcresLot 10 Dunipace Drive, Bella Vista, AR 72715
MLS# 1332887Listed by: NEXTHOME NWA PRO REALTY - New
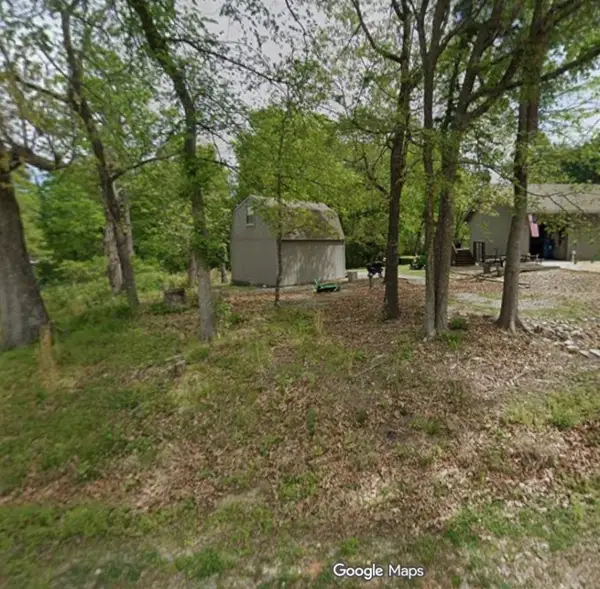 $36,000Active0.4 Acres
$36,000Active0.4 Acres4 Wreay Lane, Bella Vista, AR 72714
MLS# 1333649Listed by: KELLER WILLIAMS MARKET PRO REALTY - New
 $340,000Active3 beds 3 baths1,470 sq. ft.
$340,000Active3 beds 3 baths1,470 sq. ft.7 Smalley Lane, Bella Vista, AR 72715
MLS# 1333617Listed by: PINNACLE REALTY ADVISORS - New
 $499,900Active2 beds 3 baths2,100 sq. ft.
$499,900Active2 beds 3 baths2,100 sq. ft.17 Malone Drive, Bella Vista, AR 72715
MLS# 1333460Listed by: COLLIER & ASSOCIATES - New
 $23,999Active0.39 Acres
$23,999Active0.39 AcresLot 4, Block 7 Beith Drive, Bella Vista, AR 72715
MLS# 1333475Listed by: COLDWELL BANKER HARRIS MCHANEY & FAUCETTE-ROGERS
