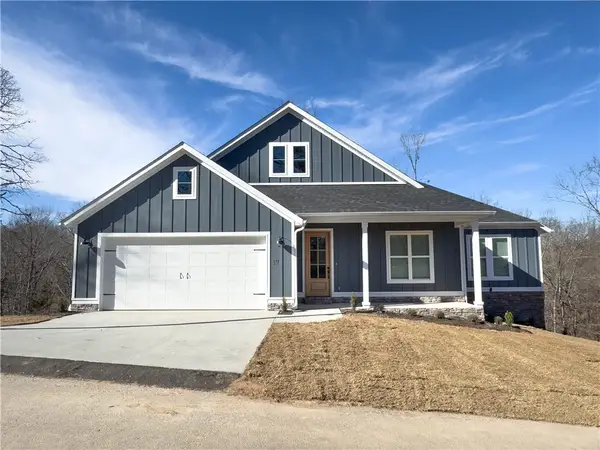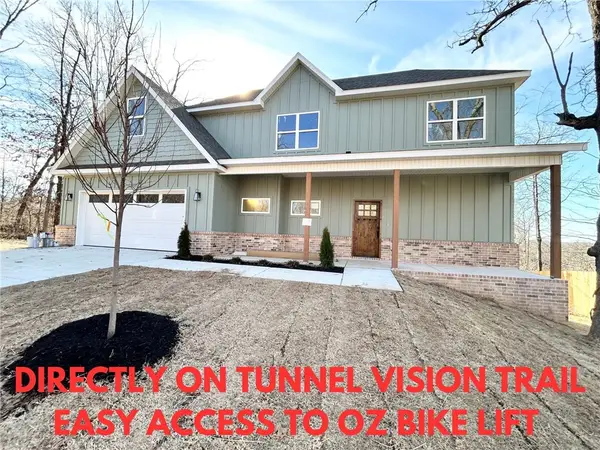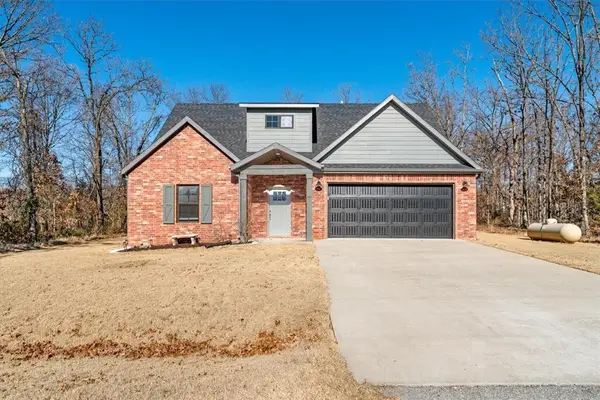20 Stretford Drive, Bella Vista, AR 72714
Local realty services provided by:Better Homes and Gardens Real Estate Journey
Listed by: caleb bailey
Office: collier & associates- rogers branch
MLS#:1318065
Source:AR_NWAR
Price summary
- Price:$715,000
- Price per sq. ft.:$286.57
About this home
OFFERING UP TO 10K TOWARDS CLOSING COSTS OR RATE BUY DOWN. Welcome to this stunning modern new construction on a half-acre lot across from the Flo Ride Back Trail. This 4-bed, 2.5-bath, 2,495 sq ft home boasts high-end finishes, elegant details, and a thoughtful layout. Enter through the custom 8x4 ft solid wood door into an airy open floor plan with 20-ft ceilings and expansive picture windows framing breathtaking views. The chef’s kitchen features custom white oak cabinetry, high-level granite, designer backsplash, and a massive walk-in pantry. Bedrooms offer walk-in closets; baths include warm white oak accents. Solid 8-ft wood doors, a white oak fireplace, and double HVAC systems add quality and comfort. The epoxy-coated garage with built-in storage enhances function. The backyard is ideal for gardening or entertaining. With outdoor recreation steps away, this property blends luxury, comfort, and convenience. Don’t miss your chance to own this one-of-a-kind modern masterpiece.
Contact an agent
Home facts
- Year built:2025
- Listing ID #:1318065
- Added:155 day(s) ago
- Updated:January 06, 2026 at 03:22 PM
Rooms and interior
- Bedrooms:4
- Total bathrooms:3
- Full bathrooms:2
- Half bathrooms:1
- Living area:2,495 sq. ft.
Heating and cooling
- Cooling:Electric
- Heating:Electric
Structure and exterior
- Roof:Architectural, Shingle
- Year built:2025
- Building area:2,495 sq. ft.
- Lot area:0.53 Acres
Finances and disclosures
- Price:$715,000
- Price per sq. ft.:$286.57
- Tax amount:$53
New listings near 20 Stretford Drive
- New
 $479,900Active3 beds 2 baths2,150 sq. ft.
$479,900Active3 beds 2 baths2,150 sq. ft.39 Selkirk Drive, Bella Vista, AR 72715
MLS# 1333305Listed by: GOOD NEIGHBOR REALTY - New
 $339,900Active3 beds 2 baths1,650 sq. ft.
$339,900Active3 beds 2 baths1,650 sq. ft.8 Copinsay Lane, Bella Vista, AR 72715
MLS# 1332100Listed by: KELLER WILLIAMS MARKET PRO REALTY BRANCH OFFICE - New
 $424,900Active4 beds 2 baths1,975 sq. ft.
$424,900Active4 beds 2 baths1,975 sq. ft.21 Salen Lane, Bella Vista, AR 72715
MLS# 1332232Listed by: 1 PERCENT LISTS ARKANSAS REAL ESTATE - New
 $484,900Active3 beds 3 baths2,170 sq. ft.
$484,900Active3 beds 3 baths2,170 sq. ft.33 Buckland Lane, Bella Vista, AR 72714
MLS# 1332694Listed by: KELLER WILLIAMS MARKET PRO REALTY BRANCH OFFICE - New
 $414,900Active3 beds 2 baths1,510 sq. ft.
$414,900Active3 beds 2 baths1,510 sq. ft.3 Latheron Lane, Bella Vista, AR 72715
MLS# 1332702Listed by: KELLER WILLIAMS MARKET PRO REALTY BRANCH OFFICE - New
 $350,000Active3 beds 2 baths1,643 sq. ft.
$350,000Active3 beds 2 baths1,643 sq. ft.9 Wantage Lane, Bella Vista, AR 72714
MLS# 1332935Listed by: KELLER WILLIAMS MARKET PRO REALTY - ROGERS BRANCH - Open Sun, 2 to 4pmNew
 $700,000Active3 beds 3 baths2,642 sq. ft.
$700,000Active3 beds 3 baths2,642 sq. ft.8 Selkirk Circle, Bella Vista, AR 72715
MLS# 1332990Listed by: ENGEL & VOLKERS BENTONVILLE - New
 $475,000Active3 beds 2 baths2,032 sq. ft.
$475,000Active3 beds 2 baths2,032 sq. ft.16 Smart Lane, Bella Vista, AR 72715
MLS# 1333229Listed by: LINDSEY & ASSOC INC BRANCH - New
 $525,000Active3 beds 2 baths2,007 sq. ft.
$525,000Active3 beds 2 baths2,007 sq. ft.16 Monikie Drive, Bella Vista, AR 72715
MLS# 1332830Listed by: CRYE-LEIKE REALTORS-BELLA VISTA - Open Sun, 2 to 4pmNew
 $375,000Active3 beds 3 baths1,701 sq. ft.
$375,000Active3 beds 3 baths1,701 sq. ft.66 Perth Drive, Bella Vista, AR 72715
MLS# 1332241Listed by: KELLER WILLIAMS MARKET PRO REALTY
