21 Chudleigh Lane, Bella Vista, AR 72714
Local realty services provided by:Better Homes and Gardens Real Estate Journey
Listed by:
- Nicole Chervenyak(479) 633 - 3708Better Homes and Gardens Real Estate Journey
MLS#:1325787
Source:AR_NWAR
Price summary
- Price:$386,500
- Price per sq. ft.:$165.03
- Monthly HOA dues:$40
About this home
Tucked quietly at the end of a cul-de-sac, this beautifully updated 4-bed, 3-bath Bella Vista home backs directly to the It'll Bluff Out Trail, offering instant access to nature and privacy surrounded by trees. The main level features a bright, open living space with a wood-burning fireplace, granite countertops, stainless appliances, and hard-surface flooring throughout. The primary suite includes a remodeled tiled shower, and the home shines with fresh paint, new windows (lifetime warranty), updated lighting, and flooring. The finished walkout lower level adds a bedroom, full bath, and plumbing for a kitchenette—perfect for guests, multigenerational living, or a home business. Step outside to enjoy a fenced .45-acre lot with a deck, new chimney, gutters and guards, and improved drainage. Major updates include 2019 roof, 2022 HVAC and water heater. Close to Metfield Park and trailheads, this home blends comfort, connection, and the best of Bella Vista living.
Contact an agent
Home facts
- Year built:1982
- Listing ID #:1325787
- Added:62 day(s) ago
- Updated:December 17, 2025 at 11:39 AM
Rooms and interior
- Bedrooms:4
- Total bathrooms:3
- Full bathrooms:3
- Living area:2,342 sq. ft.
Heating and cooling
- Cooling:Central Air, Electric
- Heating:Central
Structure and exterior
- Roof:Architectural, Shingle
- Year built:1982
- Building area:2,342 sq. ft.
- Lot area:0.45 Acres
Utilities
- Water:Public, Water Available
- Sewer:Septic Available, Septic Tank
Finances and disclosures
- Price:$386,500
- Price per sq. ft.:$165.03
- Tax amount:$2,147
New listings near 21 Chudleigh Lane
- New
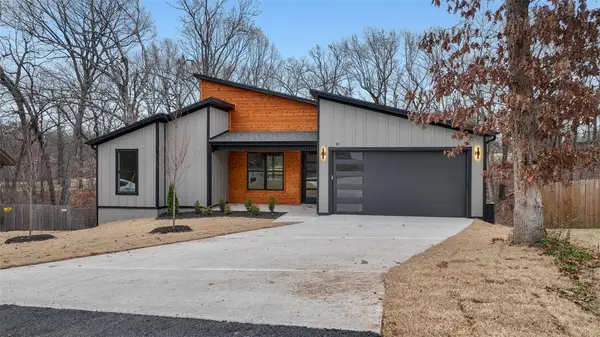 $410,000Active3 beds 2 baths1,569 sq. ft.
$410,000Active3 beds 2 baths1,569 sq. ft.10 Branchwood Lane, Bella Vista, AR 72715
MLS# 1330891Listed by: BURNETT REAL ESTATE TEAM CONNECTREALTY.COM - New
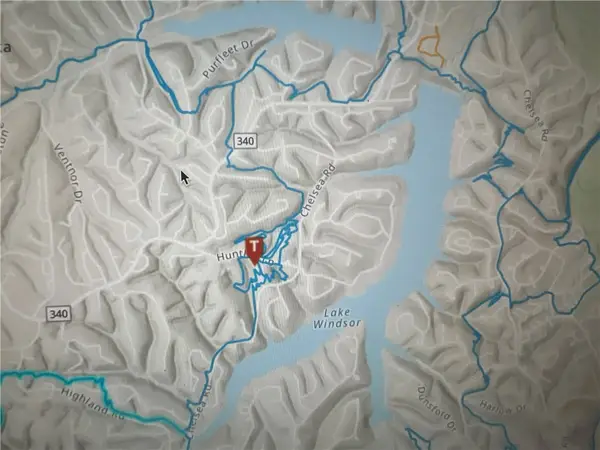 $22,000Active0.35 Acres
$22,000Active0.35 AcresLot 12 of Block 1 Wells Lane, Bella Vista, AR 72715
MLS# 1331083Listed by: SIMPLICITY REAL ESTATE SOLUTIONS - New
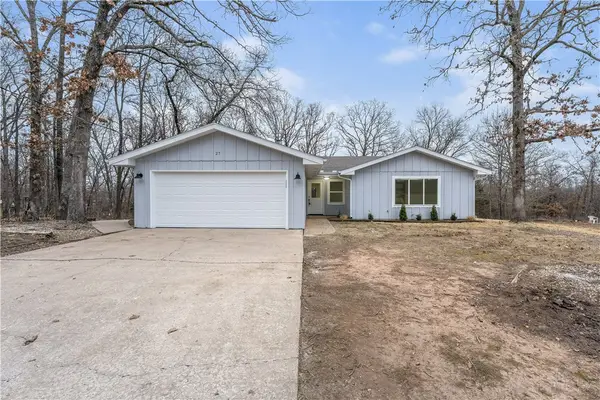 $359,500Active3 beds 2 baths1,816 sq. ft.
$359,500Active3 beds 2 baths1,816 sq. ft.27 Cromer Drive, Bella Vista, AR 72715
MLS# 1330821Listed by: KELLER WILLIAMS MARKET PRO REALTY BRANCH OFFICE - New
 $24,900Active0.3 Acres
$24,900Active0.3 AcresSilverton Lane, Bella Vista, AR 72715
MLS# 1330984Listed by: HUTCHINSON REALTY - New
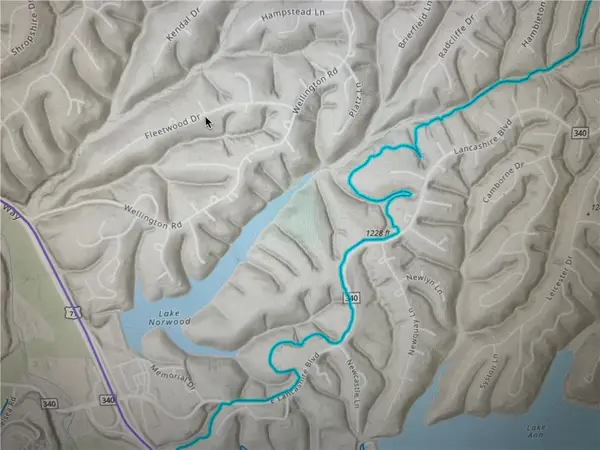 $22,000Active0.33 Acres
$22,000Active0.33 Acres21 Fleetwood Drive, Bella Vista, AR 72714
MLS# 1331073Listed by: SIMPLICITY REAL ESTATE SOLUTIONS - New
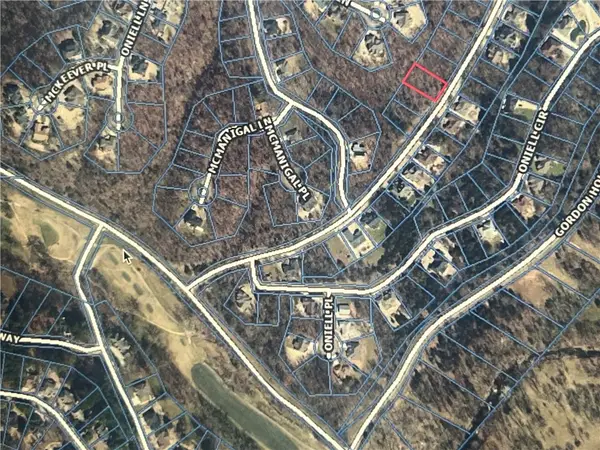 $16,000Active0.31 Acres
$16,000Active0.31 AcresLot 11 of Block 4 Oniell Drive, Bella Vista, AR 72715
MLS# 1331079Listed by: SIMPLICITY REAL ESTATE SOLUTIONS - New
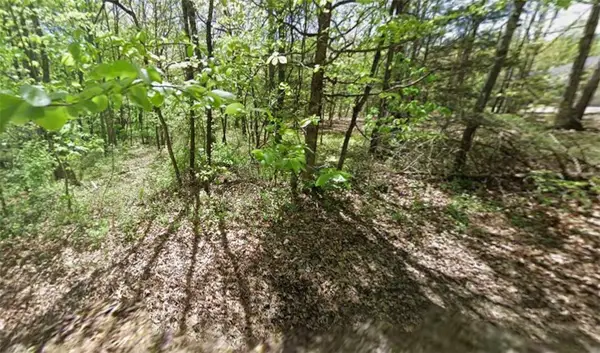 $20,000Active0.31 Acres
$20,000Active0.31 AcresLot 34 Darvel Lane, Bella Vista, AR 72715
MLS# 1331082Listed by: PINNACLE REALTY ADVISORS - New
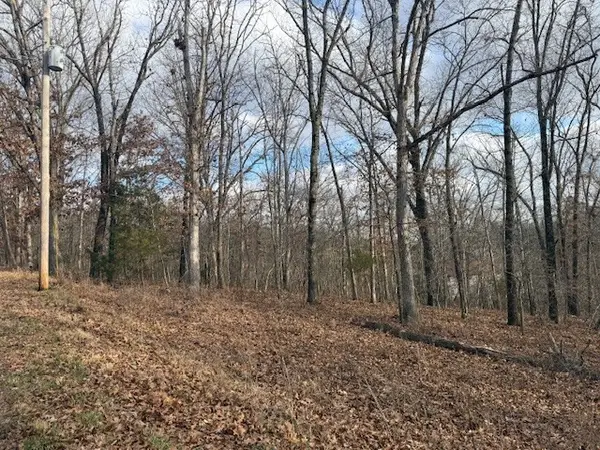 $22,500Active0.38 Acres
$22,500Active0.38 AcresLot 6 Amble Drive, Bella Vista, AR 72714
MLS# 1331091Listed by: LINDSEY & ASSOC INC BRANCH - New
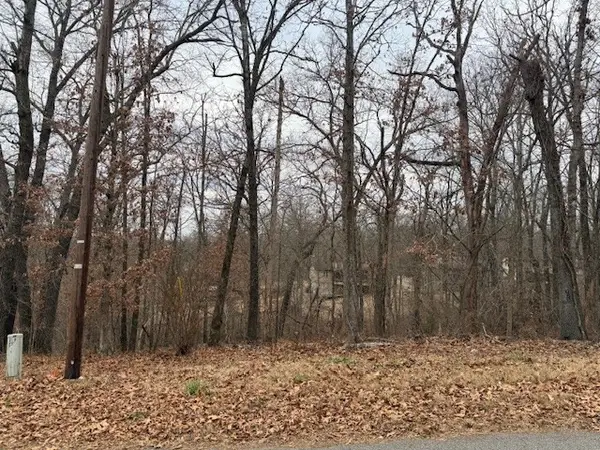 $20,000Active0.29 Acres
$20,000Active0.29 AcresLot 9 Quantock Hills Lane, Bella Vista, AR 72715
MLS# 1331095Listed by: LINDSEY & ASSOC INC BRANCH - New
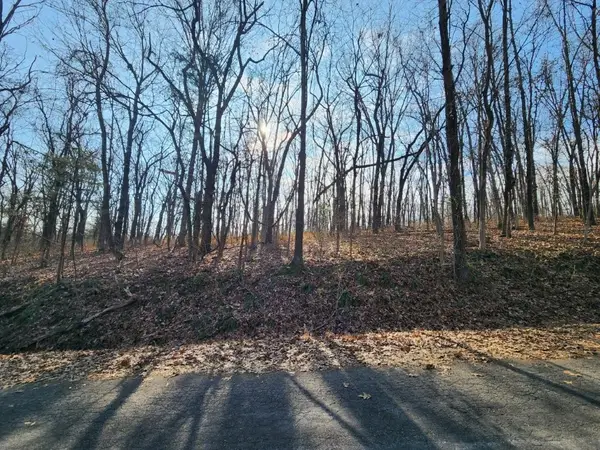 $25,000Active0.24 Acres
$25,000Active0.24 AcresLot 8 Chelmsworth Circle, Bella Vista, AR 72715
MLS# 1331031Listed by: LINDSEY & ASSOC INC BRANCH
