21 Slifer Drive, Bella Vista, AR 72714
Local realty services provided by:Better Homes and Gardens Real Estate Journey
Listed by: amber lane
Office: mission house real estate
MLS#:1315557
Source:AR_NWAR
Price summary
- Price:$513,000
- Price per sq. ft.:$164.06
- Monthly HOA dues:$40
About this home
New Price! Sellers to give $3,000 in rate buy down/closing costs.
Back on market, no fault of home or sellers
This beautifully maintained home offers nearly 3,500 sq ft of functional living with a perfect layout. Finished walkout basement with wet bar, office and a wine cellar/exercise space—equipment can convey! Whether you're into fitness, fun, or extra hosting space, this lower level delivers. Open living areas flow easily, while newer HVAC units and a 2-year-old roof offer peace of mind. Built-in storm shelter adds comfort & security.
Minutes from Sugar Creek Trail and Cooper Elementary, it sits on a flat, usable front yard perfect for play or curb appeal.
Only 7 miles to the Walmart Home Office and close to trails, nature, and all Bella Vista offers. Whether you're settling in or spreading out, this home has space to grow, entertain, and thrive.
Sellers open to give a carpet allowance with acceptable offer!
Don’t miss your chance! Schedule a tour and see how this home delivers more at every turn!
Contact an agent
Home facts
- Year built:2006
- Listing ID #:1315557
- Added:147 day(s) ago
- Updated:December 26, 2025 at 03:17 PM
Rooms and interior
- Bedrooms:4
- Total bathrooms:3
- Full bathrooms:3
- Living area:3,127 sq. ft.
Heating and cooling
- Cooling:Central Air, Electric, Heat Pump
- Heating:Central, Electric, Heat Pump
Structure and exterior
- Roof:Architectural, Shingle
- Year built:2006
- Building area:3,127 sq. ft.
- Lot area:0.3 Acres
Utilities
- Water:Public, Water Available
- Sewer:Public Sewer, Sewer Available
Finances and disclosures
- Price:$513,000
- Price per sq. ft.:$164.06
- Tax amount:$2,441
New listings near 21 Slifer Drive
- New
 $30,000Active0.3 Acres
$30,000Active0.3 AcresRiding Lane, Bella Vista, AR 72714
MLS# 1331259Listed by: BEAVER LAKE REALTY - New
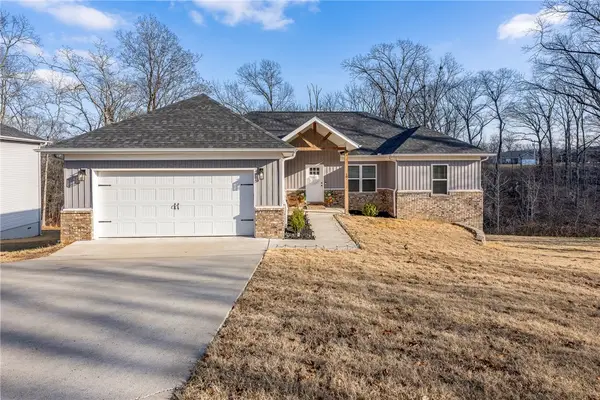 Listed by BHGRE$524,900Active4 beds 3 baths2,491 sq. ft.
Listed by BHGRE$524,900Active4 beds 3 baths2,491 sq. ft.10 Brunswick Drive, Bella Vista, AR 72715
MLS# 1331393Listed by: BETTER HOMES AND GARDENS REAL ESTATE JOURNEY - New
 $25,000Active0.35 Acres
$25,000Active0.35 AcresLucher Lane, Bella Vista, AR 72714
MLS# 1331451Listed by: KELLER WILLIAMS MARKET PRO REALTY BRANCH OFFICE - New
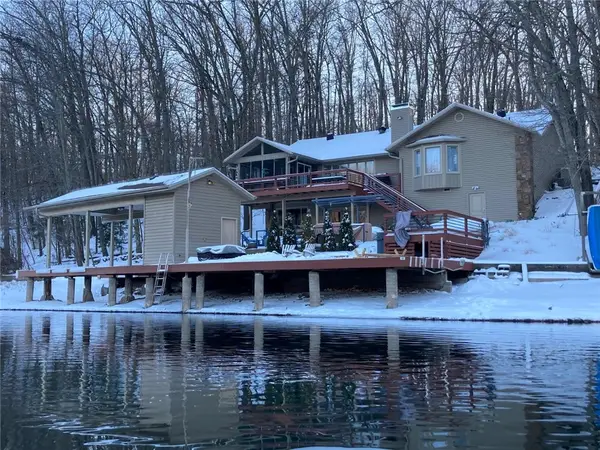 $1,400,000Active4 beds 4 baths3,032 sq. ft.
$1,400,000Active4 beds 4 baths3,032 sq. ft.9 Kintyre Place, Bella Vista, AR 72715
MLS# 1330071Listed by: PAK HOME REALTY - New
 $484,900Active3 beds 3 baths2,170 sq. ft.
$484,900Active3 beds 3 baths2,170 sq. ft.16 Reighton Drive, Bella Vista, AR 72714
MLS# 1331295Listed by: KELLER WILLIAMS MARKET PRO REALTY BRANCH OFFICE - New
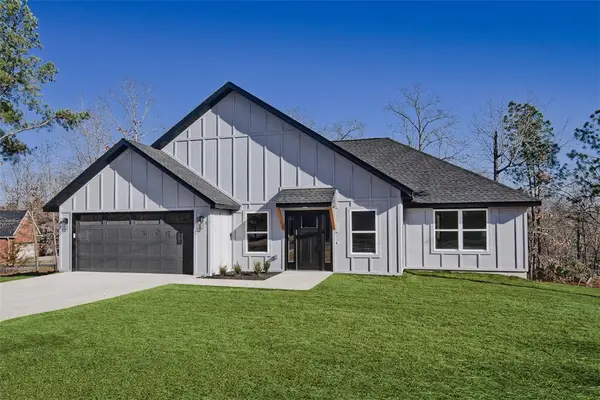 $384,900Active3 beds 2 baths1,682 sq. ft.
$384,900Active3 beds 2 baths1,682 sq. ft.1 Ryan Lane, Bella Vista, AR 72715
MLS# 1331302Listed by: KELLER WILLIAMS MARKET PRO REALTY BRANCH OFFICE - New
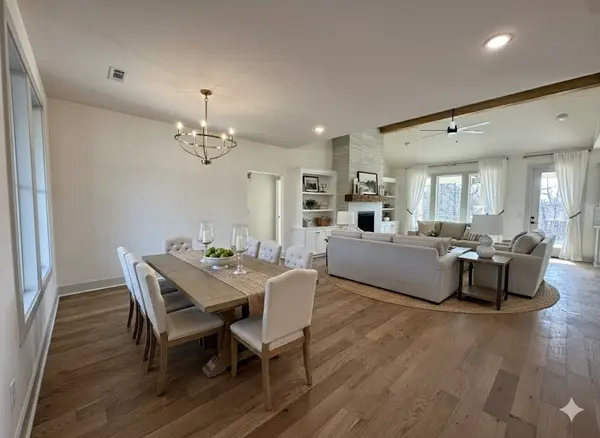 $549,000Active3 beds 3 baths2,300 sq. ft.
$549,000Active3 beds 3 baths2,300 sq. ft.20 Creetown Lane, Bella Vista, AR 72715
MLS# 1331362Listed by: 1 PERCENT LISTS ARKANSAS REAL ESTATE - New
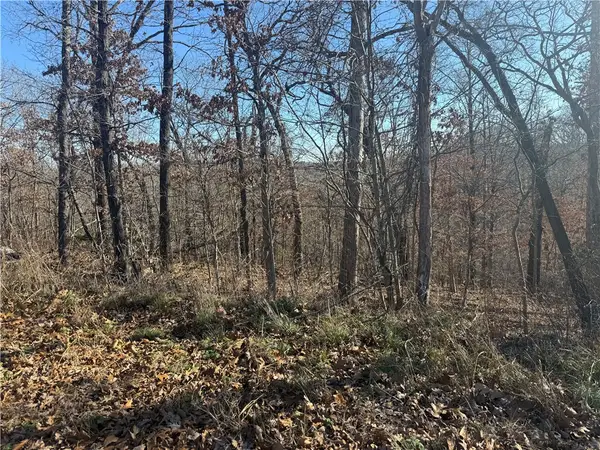 $42,000Active1.15 Acres
$42,000Active1.15 AcresHalford Lane, Bella Vista, AR 72715
MLS# 1331385Listed by: HUTCHINSON REALTY - New
 $450,000Active3 beds 2 baths2,228 sq. ft.
$450,000Active3 beds 2 baths2,228 sq. ft.5 Burns Circle, Bella Vista, AR 72714
MLS# 1331240Listed by: 1 PERCENT LISTS ARKANSAS REAL ESTATE - New
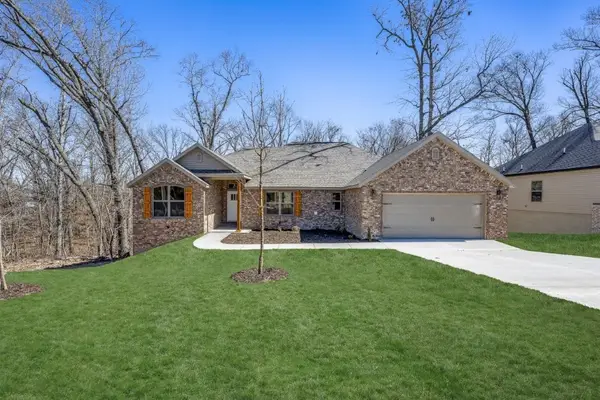 $495,000Active3 beds 2 baths2,126 sq. ft.
$495,000Active3 beds 2 baths2,126 sq. ft.34 Taransay Drive, Bella Vista, AR 72715
MLS# 1331306Listed by: LINDSEY & ASSOC INC BRANCH
