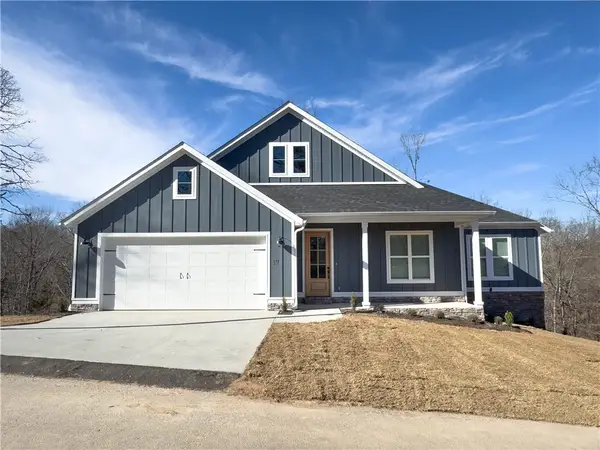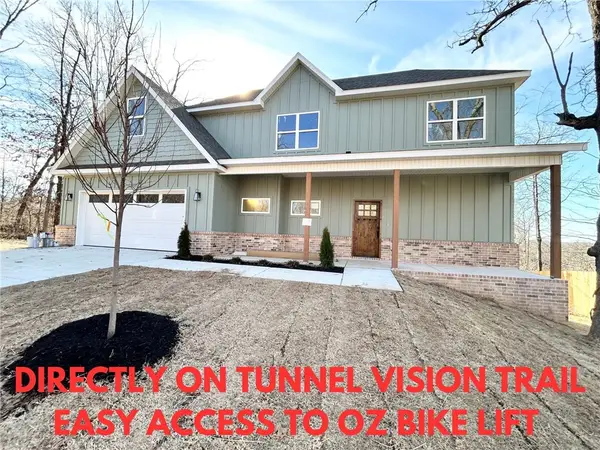23 Caithness Drive, Bella Vista, AR 72715
Local realty services provided by:Better Homes and Gardens Real Estate Journey
Listed by: bob ballinger, bobby ballinger
Office: united country little switzerland realty, inc
MLS#:1319661
Source:AR_NWAR
Price summary
- Price:$374,900
- Price per sq. ft.:$223.55
About this home
Experience the best of Bella Vista living in this beautifully designed new-construction home, perfectly situated near Lake Loch Lomond, less than two miles from the Branchwood Rec Center, and just a mile from the Scotsdale Golf Course. From the expansive covered back deck, you can enjoy peaceful views, while inside, the thoughtfully crafted 3-bedroom, 2-bath layout offers both comfort and style. The home features a luxurious owner’s suite, a spacious laundry room, high-end quartz countertops, custom built-ins, and a well-planned garage with abundant storage. This home combines quality construction with elegant design. Bella Vista offers nine golf courses, scenic lakes, more than 100 miles of trails, and the state’s first mountain biking chairlift, coming soon. Whether you’re seeking adventure or tranquility, this vibrant community provides the perfect balance, surrounded by the natural beauty of the Ozarks. Don’t miss the opportunity to own a piece of the Bella Vista lifestyle—schedule your showing today!
Contact an agent
Home facts
- Year built:2025
- Listing ID #:1319661
- Added:141 day(s) ago
- Updated:January 06, 2026 at 03:22 PM
Rooms and interior
- Bedrooms:3
- Total bathrooms:2
- Full bathrooms:2
- Living area:1,677 sq. ft.
Heating and cooling
- Cooling:Central Air
- Heating:Central
Structure and exterior
- Roof:Architectural, Shingle
- Year built:2025
- Building area:1,677 sq. ft.
- Lot area:0.32 Acres
Utilities
- Water:Public, Water Available
- Sewer:Septic Available, Septic Tank
Finances and disclosures
- Price:$374,900
- Price per sq. ft.:$223.55
- Tax amount:$82
New listings near 23 Caithness Drive
- New
 $79,900Active0.75 Acres
$79,900Active0.75 AcresSutherland Lane, Bella Vista, AR 72714
MLS# 1332958Listed by: 1 PERCENT LISTS ARKANSAS REAL ESTATE - New
 $29,900Active0.42 Acres
$29,900Active0.42 AcresMeshaw Circle, Bella Vista, AR 72714
MLS# 1333332Listed by: 1 PERCENT LISTS ARKANSAS REAL ESTATE - New
 $479,900Active3 beds 2 baths2,150 sq. ft.
$479,900Active3 beds 2 baths2,150 sq. ft.39 Selkirk Drive, Bella Vista, AR 72715
MLS# 1333305Listed by: GOOD NEIGHBOR REALTY - New
 $339,900Active3 beds 2 baths1,650 sq. ft.
$339,900Active3 beds 2 baths1,650 sq. ft.8 Copinsay Lane, Bella Vista, AR 72715
MLS# 1332100Listed by: KELLER WILLIAMS MARKET PRO REALTY BRANCH OFFICE - New
 $424,900Active4 beds 2 baths1,975 sq. ft.
$424,900Active4 beds 2 baths1,975 sq. ft.21 Salen Lane, Bella Vista, AR 72715
MLS# 1332232Listed by: 1 PERCENT LISTS ARKANSAS REAL ESTATE - New
 $484,900Active3 beds 3 baths2,170 sq. ft.
$484,900Active3 beds 3 baths2,170 sq. ft.33 Buckland Lane, Bella Vista, AR 72715
MLS# 1332694Listed by: KELLER WILLIAMS MARKET PRO REALTY BRANCH OFFICE - New
 $414,900Active3 beds 2 baths1,510 sq. ft.
$414,900Active3 beds 2 baths1,510 sq. ft.3 Latheron Lane, Bella Vista, AR 72715
MLS# 1332702Listed by: KELLER WILLIAMS MARKET PRO REALTY BRANCH OFFICE - New
 $350,000Active3 beds 2 baths1,643 sq. ft.
$350,000Active3 beds 2 baths1,643 sq. ft.9 Wantage Lane, Bella Vista, AR 72714
MLS# 1332935Listed by: KELLER WILLIAMS MARKET PRO REALTY - ROGERS BRANCH - Open Sat, 2 to 4pmNew
 $700,000Active3 beds 3 baths2,642 sq. ft.
$700,000Active3 beds 3 baths2,642 sq. ft.8 Selkirk Circle, Bella Vista, AR 72715
MLS# 1332990Listed by: ENGEL & VOLKERS BENTONVILLE - New
 $475,000Active3 beds 2 baths2,032 sq. ft.
$475,000Active3 beds 2 baths2,032 sq. ft.16 Smart Lane, Bella Vista, AR 72715
MLS# 1333229Listed by: LINDSEY & ASSOC INC BRANCH
